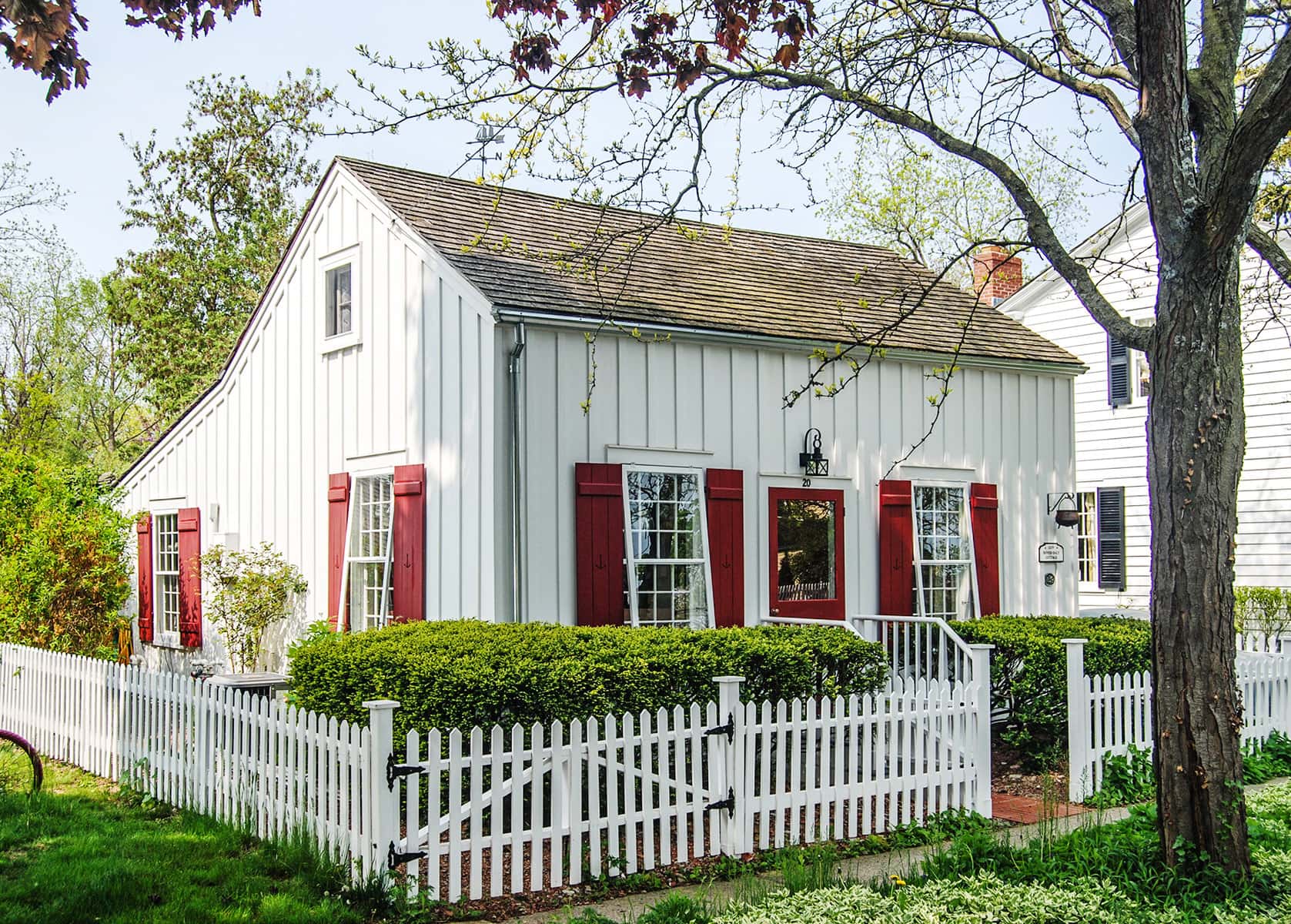We looked at the local expression of the Hall & Parlour Folk House in last week’s column and I promised we’d dig a little deeper into our vernacular built heritage.
So, let’s take a glimpse into the original “tiny homes” of 19th-century Niagara-on-the-Lake.
A few days ago, I had the opportunity to visit Leslie and Hamish Kerr, the lovely couple who happen to own the Dover-Daly House in Old Town.
Believed to have been built circa 1839 by Edward Dixon, a local carpenter, the original house was a simple, rectangular build which had a footprint of roughly 280 to 300 square feet.
Inside, the one-and-a-quarter-storey home was likely comprised of a single common room on the first floor, with a low-height sleeping loft above which would have been serviced by a steep set of either winder or straight stairs.
However, like last week’s hall and parlour houses, the simple form was easy to expand as the owner’s finances permitted.
In my opinion, within 15 years of its original construction, a one-floor lean-to addition was built across the back of the house, with a shed roof at a lower pitch than that of the 1839 house to create a broken saltbox form.
But, make no mistake folks: While this addition would have added immensely to the liveability of the owners, the house remained quite small – particularly by today’s standards.
When it was designated in 1982, its interior was described in Schedule B of the heritage documentation thusly: “… the front door opening into a larger room, with two small bedrooms originally off this … In the lean-to part of the saltbox behind was the kitchen, with a stair to a loft in the roof of the main section.”
That said, the “cottage” was practical, affordable and served the needs of many people in the 1800s as evidenced by the quantity that was built.
A fair number of them have survived in Old Town and across Niagara-on-the-Lake into the present day, 229 Simcoe St. being another example among others.
Further, there were and still are those who enjoy “small” and, although the Kerr’s have expanded the house with a modest addition in the 27 years of their ownership, the entire historic building was left intact.
This further underlines the Kerrs’ preferences, which were highlighted by Leslie when she said to me, “We like small!”
And, while they might “like small,” under their stewardship, their particular piece of our shared built heritage has blossomed into a tiny perfect jewel and is something they deserve to be congratulated on.
While we will visit with other vernacular expressions in future columns, I’d like to switch gears and speak to a few items that have been in the news.
Starting with the proposal for the Mary Street condo, which Evan Loree’s reporting covered in last week’s Lake Report, “Shorter is better Mary Street condo, committee says.“
I’d like to congratulate and wholeheartedly endorse the recommendations of the town’s urban design committee.
As readers of this column may recall, I made my opinions clear of the proposed development in the Feb. 2 edition of this newspaper and I am gratified to see that the members of the urban design committee are of like mind.
Next, also reported on by Loree, “Hotel plan ‘not compatible,’ residents say,” is the topic of a developer’s proposal for the Parliament Oak property.
I completely agree with Wayne Murray’s statement from the article: “You can’t have a tourist property in the middle of a residential area.”
In my opinion, it is ludicrous the developer’s representative chose to point at the Prince of Wales, which is situated on the town’s commercial street, or the Oban Inn (originally a residence) which pre-existed most of the adjoining houses and, for most of its existence, had mostly open space between its corner lot and the waterfront, as compared to their proposal.
Further, I can appreciate the design “quite accidentally” (as per the developer’s architect addressing the municipal heritage committee) recalls the Second Empire styling of the Plumb Mansion, which was located on the Parliament Oak property prior to the school building.
However, this does not in any way mitigate the fact the proposed four-storey behemoth is too tall, too great a single massing, completely disrupts the rhythm of the historic King streetscape and will have multiple disruptive impacts on the surrounding neighbourhood.
For goodness sake, people, hotels belong in commercial districts, preferably on the periphery of a town, and certainly not in a residential neighbourhood.
Finally, a cautionary word with respect to the town council’s vote regarding the Rand Estate, which effectively pushes future decision-making authority into the hands of the Ontario Land Tribunal: This is a very dangerous road to go down.
The issue has been reported in various notable publications and perhaps the most succinct statement comes from a Hamilton Spectator article published on Sept. 20, 2022: “Ontario Land Tribunal decisions have favoured developers 97 per cent of the time.”
The lead-in reads, “Of 178 decisions released by the (Ontario Land Tribunal) in 2022, only six have gone against developers.”
Not exactly a record that suggests an impartial body.
Brian Marshall is a NOTL realtor, author and expert consultant on architectural design, restoration and heritage.











