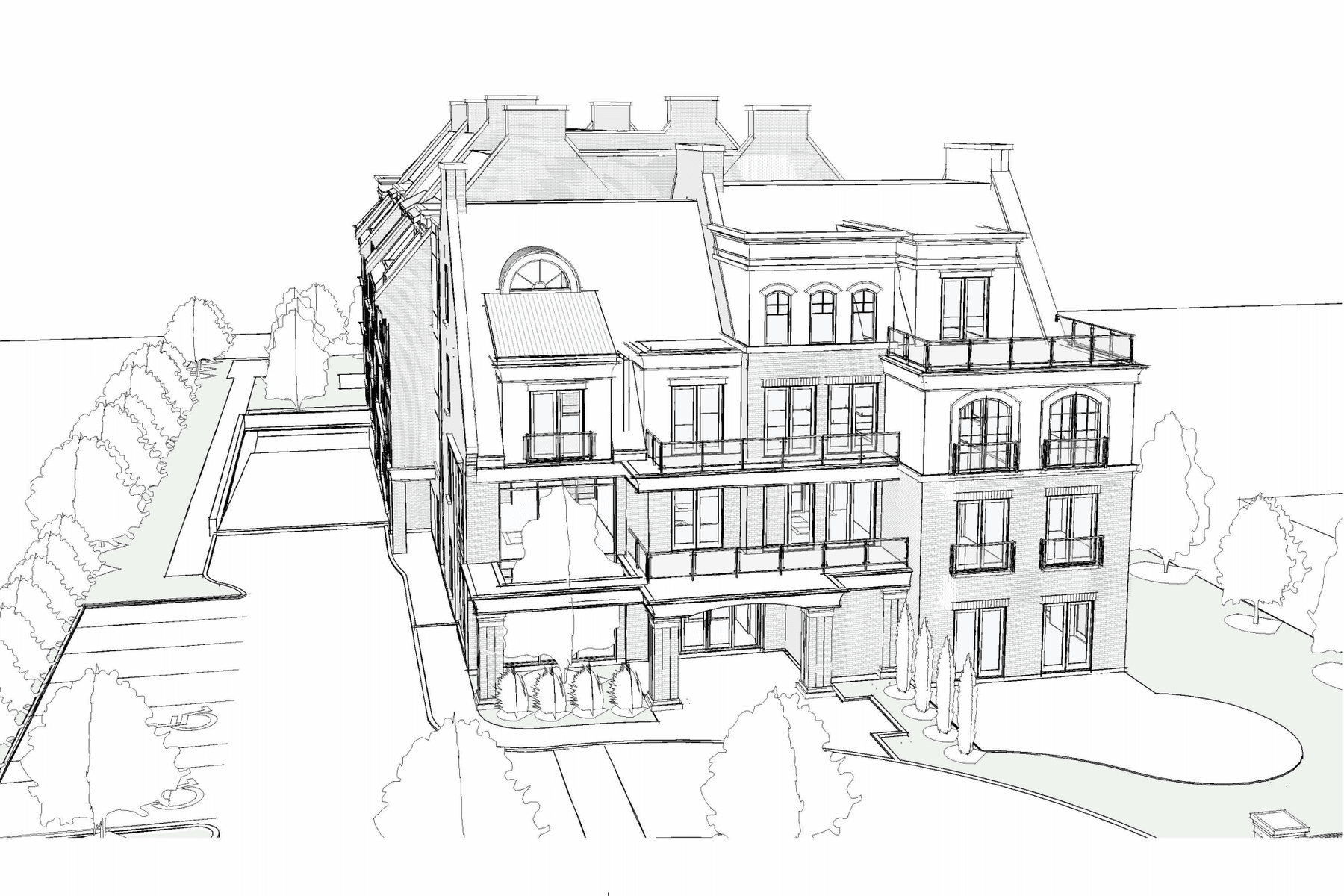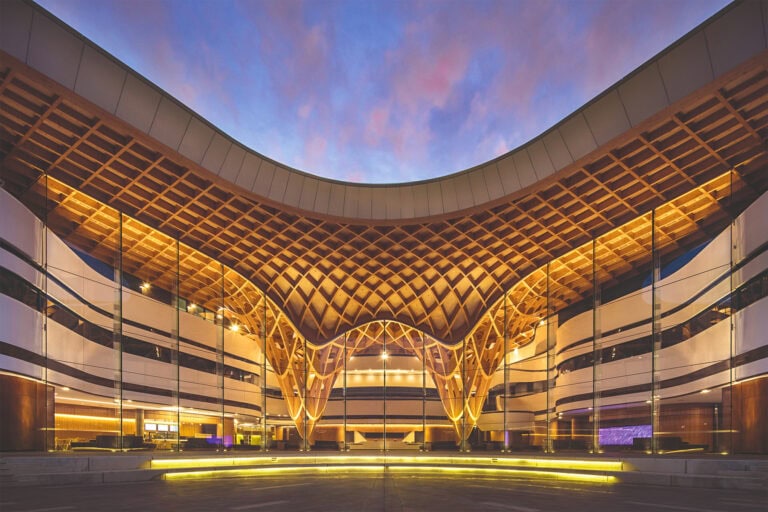My wife and I moved to Niagara-on-the-Lake in 2015.
We came here because NOTL offered us an opportunity to reclaim the small-town lifestyle we had enjoyed for many years in King City prior to the rapacious GTA expansion of development that subsumed that village.
By 2014, we had experienced the loss of surrounding farms, open fields, wood lots and wildlife habitat to closed-loop subdivisions infilled with a limited number of variations on the McMansion theme.
And, even more impactful, the loss of small-town personal engagement and civility, which the car-centric developer’s model savages.
Those who “come from away” will know what I’m speaking to. You may or may not have known your next-door neighbours, but two doors down, well not so much.
Nor, sadly, did you care, because smiles (or, God forbid, greetings) exchanged on the sidewalk were viewed with skepticism and conversations were strictly verboten.
And, for those NOTL lifers, just imagine going through a day where nobody you engaged with knew your name.
Where your neighbour may or may not take the time of day to smile or say “hello.”
Where you could not have a personal exchange with your bank teller or a floor person in your local hardware store.
That is our future should the GTA model of development prevail. The special and unique community that is Niagara-on-the-Lake will become one more casualty in the failed Golden Horseshoe model.
But, rather than talk about new subdivisions, this week let’s narrow down on infill development; that is new construction in older, existing neighbourhoods.
In past columns I have written about the criteria that should be employed whenever an infill build is contemplated.
Best practices suggest that the topography and existing streetscape should dictate many elements of the design rather than the design being imposed on the streetscape.
Things like height, massing, topography, setback patterning, establishing open space, preserving lines of sight and privacy are all important design considerations to achieve contextual integration of the new building within an existing setting.
Of course, failure to follow best practices inevitably results in an awkward, out-of-place finished product – an isolated island divorced from the surrounding community.
Further, such a building can actually disrupt, injure, handicap and, in some cases, destroy established social bonds within the surrounding neighbourhood.
Let’s illustrate this using the 41-unit apartment building (reported on by Evan Loree in this newspaper last week) proposed for development at 223/227 Mary St. on the town block bounded by Mary, Mississauga, William and Simcoe streets.
Combined, the two lots have a frontage of approximately 150 feet, an irregular depth that varies from 255.48 to 298.53 feet, and directly borders nine other properties with existing single-family dwellings that range from one to two storeys in height.
As contemplated, this apartment building will rise to over 59 feet, effectively more than twice the height of the tallest existing house on the block and indeed, more than double the height of any existing building within eyesight of this property (or saving the Festival Theatre, in the entire town).
Not only would this towering edifice be completely out of context with any of the streetscapes in town, every single house on the block would be adversely affected.
Among other negative impacts, private yards would no longer be private but overlooked by apartment windows, existing lines of sight would be blocked by the imposing walls of the new building and the quality of light would diminish as large shadows are cast by the four-storey structure.
And this speaks not at all to the quality of the proposed design which appears to be a stylistic mish-mash generally drawing on the worst Millenium Mansion (aka “McMansion”) traits with random projections, eclectically conjoined roof styles and four different types of windows on the facade.
With all due respect to the proponents, who are asking the town to consider a height variance (nothing minor about this one folks), 80 per cent over the existing 10-metre bylaw limit, this development has no redeeming qualities in my view.
I submit there were excellent reasons for town council to reject this overture in 2016 and can only hope in Doug Ford’s Ontario, there is the political will and means to have it kyboshed once and for all.
On a separate but related note, the 10-metre height restriction is ubiquitous across Niagara-on-the-Lake. In my opinion, given the various settlement areas, the densities and population of the town, that height limitation is more than adequate to meet our growth projections.
There are far better solutions for affordable housing (rental or otherwise) than going vertical.
Brian Marshall is a NOTL realtor, author and expert consultant on architectural design, restoration and heritage.








