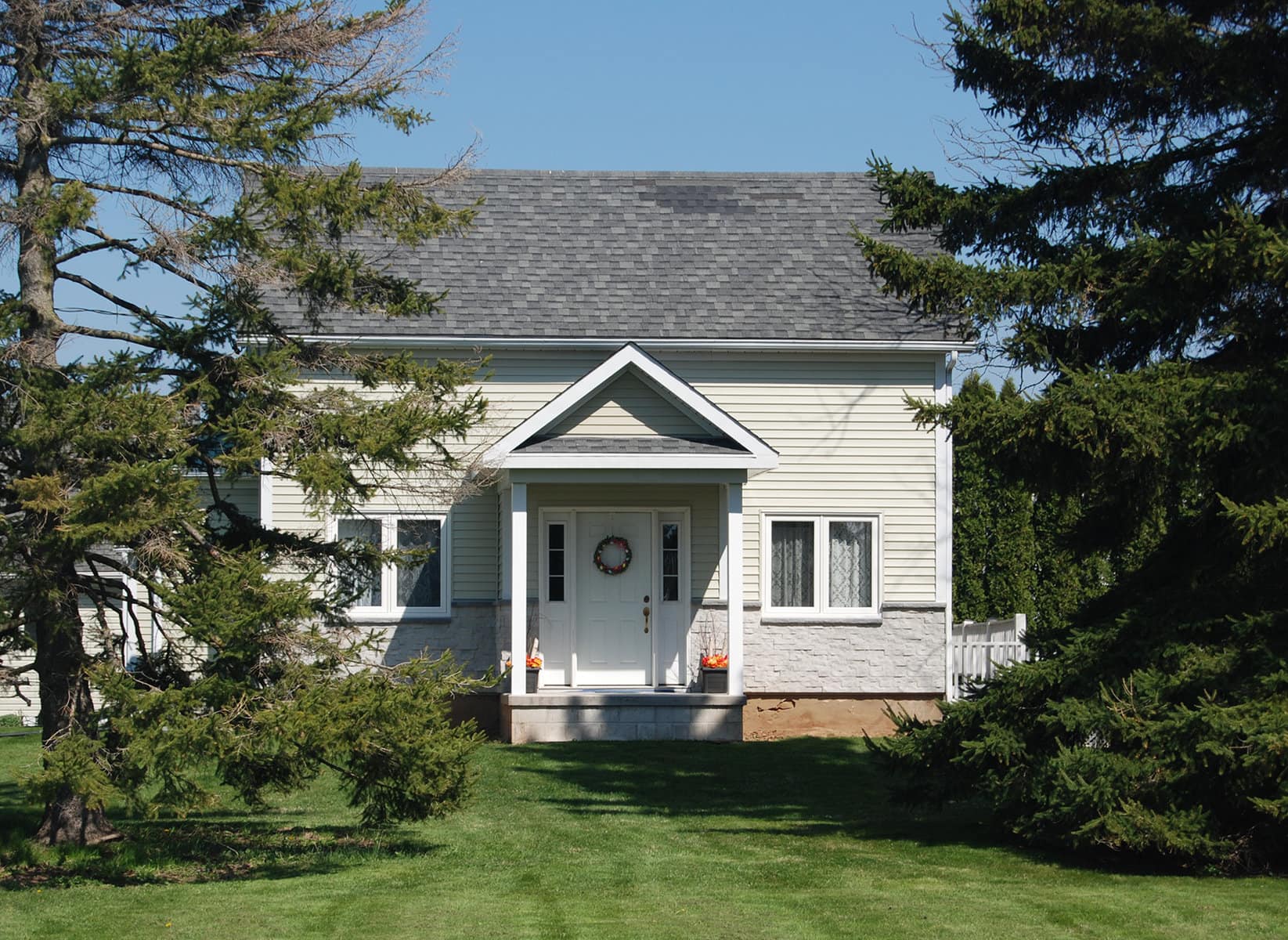I make no bones about the fact that, when it comes to architectural design, my preference lies with the discipline of the “high” styles.
Bluntly, meeting the formalized requirements and established parameters of a particular style will, almost certainly, result in a superior finished product.
This compliance does not limit creativity. On the contrary, I have found that some of the finest designs result from being creative within the constraints of a style.
Yes, it is more challenging… but challenge produces excellence.
That said, the majority of houses which have been built in North America were not designed in accordance with the defined criteria of a specific style.
These dwellings fall into the broad category of “vernacular.”
Generally speaking, vernacular architecture might be described as any building based on local needs, using the types of construction materials available at the time, employing talents and traditions of local builders and craftsmen and may borrow elements from one or more of the formal styles.
Now historically, this definition would have also included the fact that the building design was not developed by an architect.
However, in the current commoditized residential building industry, jobs for many architects have devolved to producing designs that are easy to build and yield maximum returns, formal style be damned.
In addition, the past 20 years have seen a trend amongst younger architects of ignoring a significant portion of their formal training and producing designs that can be called, at best, questionable.
In short, the output from both of the aforementioned groups of architects must be classified as vernacular.
But this week, we will not pursue today’s state of affairs.
Instead, let’s go back into NOTL’s past to find examples of our shared vernacular built heritage.
From the founding of the town, there is one constant thread running through all intervening years: agriculture as the town’s economic backbone.
Certainly, there have been other economic influences that impacted the town’s development for a period of time, but it was those who settled the land, tilled the soil and raised the crops that consistently provided Niagara-on-the-Lake with its core viability.
In the 19th century, when farmers worked their land with horses and back-breaking labour, the typical acreage owned by a single family was not huge, nor was the house they lived in.
Most settlers needed to build a home that was utilitarian and functional. They required houses that would serve their short-term need for shelter but which could later be expanded as time and money permitted.
To address this, settlers drew on the traditional British form of the “hall and parlour” folk house.
In its simplest expression, the hall and parlour house was a single-storey, one-room-deep, side-gabled building that was comprised of two rooms divided by a centre hall.
However, it was much more common to see the one-and-a-half-storey build that provided an undivided sleeping loft, shared by both parents and children, in the upper half-storey space.
If settlers’ pockets were deeper and allowed the family to hire help for the build while they were clearing and working the land, they might have built a full two storeys with the upper floor divided to mirror the main floor or doubled the depth to make it two rooms deep.
These houses of the first half of the 1800s were typically timber-framed (think of the timber structuring of an old barn) with the exterior sheathed in locally-produced clapboard.
The interior walls would initially be planked with the intent of applying horsehair plaster as soon as their finances would permit.
Perhaps the best thing about the basic one-and-a-half or two-storey hall and parlour footprint was it was easy to expand.
One could install dormers to open up the half-storey space, add a single-storey shed roofed addition parallel to the back of the house to create a broken saltbox form or construct a full height addition, most commonly in an “L,” “T” or “I” form off the back wall.
This, effectively, doubles or triples the total square footage of the house.
And, as time passed and new architectural styles were introduced, the advent and popularity of the Gothic Revival style, expressed in what has come to be known as the Ontario Gothic form, was incorporated in many of these hall and parlour houses.
A front-facing centred gable dormer was set flush with the facade of each home, effectively making them indistinguishable from later Gothic builds.
Niagara-on-the-Lake is blessed to have several surviving examples of hall and parlour houses that still exhibit the original form, although they may have had the typical additions and/or alterations.
Several can be found on Concession 2 and Line 9, with the most original to as-built condition located at house number 1132: a home currently in a sad state of repair and likely destined for demolition in the very near future.
While this folk house expression may have been a rural-weighted phenomenon, Old Town was not exempt from the build form.
Take a look at 167 Regent St. as an example of the two-storey expression.
And next week, we’ll dig into this further.
Brian Marshall is a NOTL realtor, author and expert consultant on architectural design,
restoration and heritage.










