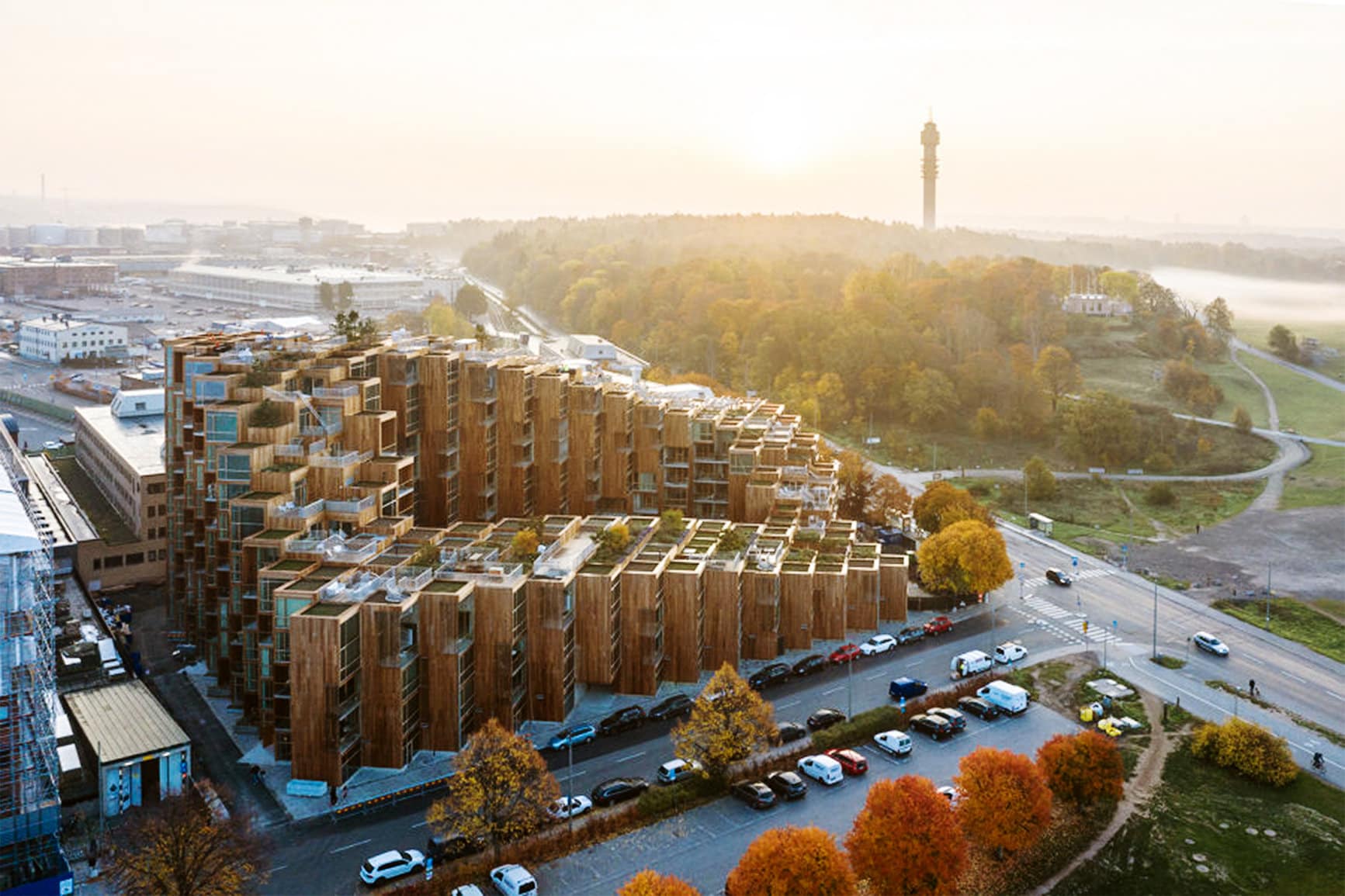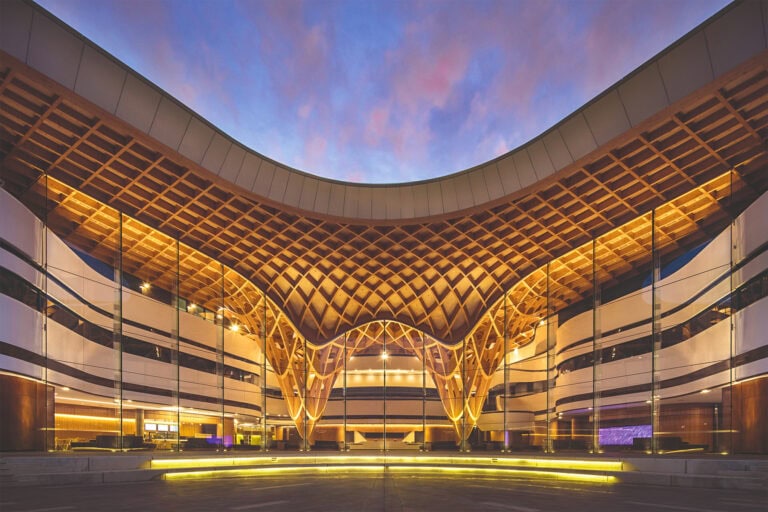Over the past few weeks I have been experiencing a fierce internal debate around the subject of the proposed Glendale development by White Oaks Tennis World Inc.
On one hand, this proposed development represents a potential addition of 810 housing units to the town’s stock.
Further, in the application’s architectural drawing package, the unit mix suggests that 15 per cent of units (119 in all), will be one-bedroom with an average size of 605 square feet.
Then, there are another 28 per cent of units, 223, in a one-bed-plus-den configuration averaging 710 square feet.
But, how do these units relate to the market and will they be affordable?
Let’s do a little math:
Using a very conservative Greater Toronto Area average of $1,100 per square foot as the pre-construction sale cost, the one-bedroom units will land at an average cost of $665,000.
The one-bed-plus-den units will come in at an average of $781,000 (note that purchasing a parking spot will be “in-addition-to”).
Those prices would place the one-bedroom units firmly below Niagara-on-the-Lake’s September housing price index – a compendium of statistics that measures housing costs – benchmark cost of $1,061,900.
Still, this is more than 10 per cent above St. Catharines’ benchmark ($600,000) and roughly $16,000 higher than the benchmark price in Niagara Falls ($648,800).
Mind you, if we consider the price per square foot, Niagara-on-the-Lake’s median for September was $524, while St. Catharines came in at $432 and Niagara Falls homes yielded $423 per square foot.
This, in all cases, is a far cry from $1,100.
In any case, with $65,000 down, the one-bedroom unit will carry a mortgage of $600,000. At a current preferred interest rate (6 per cent) on a 25-year amortization, the monthly payments would equal $3,838.84, which annualized, totals $46,066.08.
If we follow the generally accepted rule that one’s mortgage obligation should not exceed 28 per cent of the gross income, we find that a purchasers’ household income would need to be about $165,000 per year.
If your household happens to be in that income bracket, it would be affordable.
It’s also of note that, according to the Niagara Region’s demographics data, the average median household gross income across the region is about $100,000 ($72,105 net after taxes). And, even focusing just on Niagara-on-the-Lake, it only moves up to $85,248 net, or roughly $123,000 gross.
Still, 810 housing units would go a long way toward satisfying the province’s thrust for more intensification – wouldn’t it?
As we have seen over the past few years, that’s a moving target and it seems that the “much wants more” principle applies in the corridors of provincial (and regional) government.
Finally, there is the argument that Glendale is already slated for urban densification and focusing a high-density complex there will result in far less development pressure on Niagara-on-the-Lake’s other settlement areas.
Which brings us to thoughts on the other hand: Is it morally or ethically justifiable to make Glendale Niagara-on-the-Lake’s sacrificial lamb? Moreover, is this fair?
To allow this four-tower transplant from downtown Mississauga, rising 277 feet into the sky above the existing neighbourhoods and landscapes, will fundamentally and forever alter Glendale.
In my opinion, this development will irrevocably establish Glendale as an island of typical GTA urban suburbia isolated from the rest of the town by its completely different character and severed from the rural/natural landscape of Niagara-on-the-Lake by dint of the development’s dominant, up-thrusting, inner-city design.
To be completely clear, I am not opposed to a condominium development in Glendale.
However, such a development should be designed in a fashion that supports the overall character of the town, integrates into and enhances the surrounding landscape –both built and natural – and perpetuates the opportunities for continuing to build community within the overall warp and weave of Niagara-on-the-Lake.
To provide some insight into how finely designed architecture can accomplish these things (and more), let’s jump across the Atlantic and visit the 79 & Park development in Stockholm, Sweden.
In 2011, the CEO of developer Oscar Properties envisioned a building comprised of many “human-scaled” residences that would enhance the cityscape and respect the neighbouring national park (Gärdet), which the development site bordered on.
To accomplish this challenge, the developer turned to the architectural firm Bjarke Ingels Group and it responded with a brilliant design.
In Bjarke Ingels’ words, “79 & Park is conceived as an inhabitable landscape of cascading residences that combine the splendours of a suburban home with the qualities of urban living: the homes have private outdoor gardens and penthouse views of the city and Gärdet. The communal intimacy of the central urban oasis offers peace and tranquility, while also giving the residents a feeling of belonging in the larger community of 79 & Park. Seen from a distance, 79 & Park appears like a manmade hillside in the centre of Stockholm.”
In form, the building is vaguely shell-like: its leading edge low at seven metres, gradually rising on both sides to a height of 35 metres in the rear, the entire building porous – oriented to allow maximum year-round sunlight penetration into the interior communal courtyard and the apartments facing thereon.
Further, this form establishes a soft transition from the building to the surrounding Gärdet while providing the majority of residential apartments sight-lines into the park.
To achieve human scaling – that is, the visually perceived proportions of all defined spaces relate directly to human dimensions – the architects chose to design the building using a multitude of prefabricated cubic ‘pixel’ units in several standardized sizes (something that significantly lowered construction costs) which were floated into place like children’s Lego blocks.
This pixelation technique, combined with the building’s escalating roofline, creates a dynamic “landscape” wherein the roof of each “pixel” consists of a terrace that may incorporate a garden or is completely given over to a living green roof.
Not only does this soften and harmonize the building itself, it reaches out into the surrounding landscape allowing the building to become a natural extension of the Gärdet.
Now, while there are endless possibilities to detail elements of, and wax poetic on, this brilliant design (just google 79 & Park images for additional insight), I will refrain from doing so within the confines of this column.
Instead, I will ask each of you to envision a creative architectural variant – following the design precepts of 79 & Park – for the Glendale property proposed for development.
Imagine a building that reflects the escarpment, that integrates Glendale into the general NOTL community, that reaches out into the natural and rural character of the landscape, and actually fulfills one of the principal pillars of Glendale’s Secondary Plan: “Establish a preamble to Old Town that reinforces and enhances Niagara-on-the-Lake’s image to visitors.”
So, I guess in writing this column my internal debate has been settled: While White Oaks’ proposed development is an excellent piece of urban design work in its place – that place is not the Glendale gateway into Niagara-on-the-Lake.
Brian Marshall is a NOTL realtor, author and expert consultant on architectural design, restoration and heritage.








