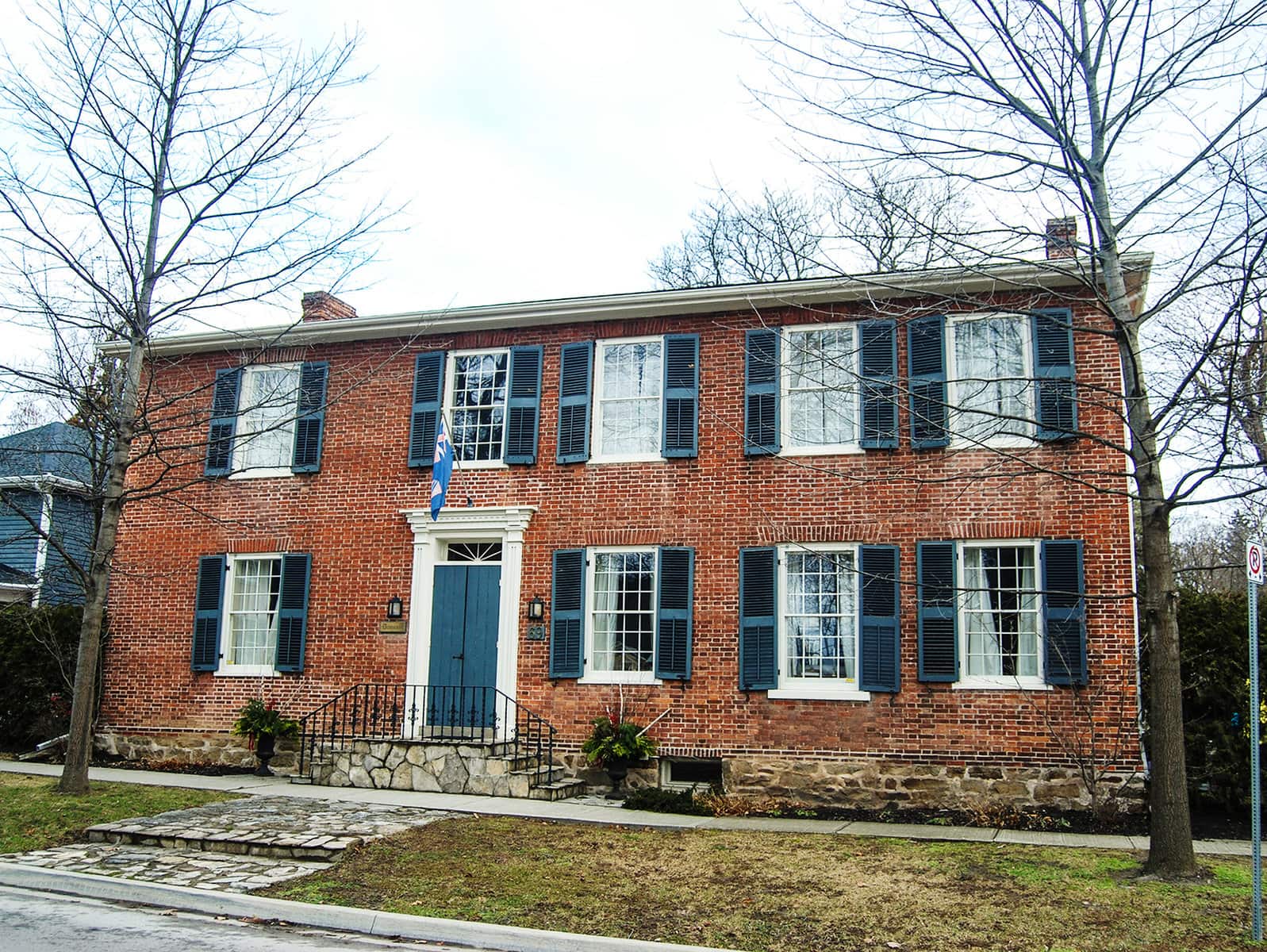I have always found it odd that the boundaries of Old Town’s national historic district are substantially different than those of the provincially registered Queen-Picton heritage conservation district.
The national historic district encompasses a primary block from Front Street up to both sides of Johnson, with a dog-leg that captures Mississagua to Simcoe up to William Street and stretches past King along Ricardo to Wellington up to Castlereagh.
The provincial heritage conservation district is a fraction of this size, running from the south side of Prideaux/Bryon Streets to the north side of Johnson/Platoff bordered by Gate Street on the east and Wellington on the west.
Now, in 1986 when Old Town’s heritage conservation district was a cutting-edge overture, I suspect that the implied controls associated with its original registration might have met with distinct public concern and some very heated debates in council.
And, as a result, the boundaries were drawn within a politically acceptable envelope, which subsequent councils have not had the will to expand.
Unfortunately, this brings us to 2023 and the Ford government’s Bill 23 legislation that, though massively gutting the powers of local governments to protect important heritage landscapes, it did (to my reading of the legislation) leave exempt registered heritage conservation districts.
So, here is the really sad thing for Niagara-on-the-Lake.
The existent protection afforded by the Queen-Picton heritage district does not include the built and cultural heritage of St. Mark’s Anglican Church and rectory nor the stellar example of early Greek Revival architecture represented by St. Andrew’s Presbyterian Church (to say nothing of the beautiful Regency St. Andrew’s rectory on the other side of Simcoe).
Sorry folks, under Bill 23, unless a building outside a recognized heritage district is protected under individual Part IV designation, any one of these irreplaceable pieces of our built heritage can face the wrecking ball.
Let’s illustrate this point further by taking a walk down Prideaux Street and looking at three historic houses.
Our first stop is at the corner of Prideaux and Regent at the Promenade House. Built for Elizabeth Thompson circa 1819-1820, this elegant three-bay Georgian with its decorative Flemish bond brick patterning was an understated jewel.
Three short years later, the property was seized for unpaid taxes and by 1827 had been converted to a hotel with the dubious distinction of being a “place where gentlemen might seek the company of single and congenial women” (keeping in mind that the town at that time would have been busy with sailors and military men of all stripes).
In the 1870s it once again resumed its original residential purpose and today the interior retains many original details. Note the fine filigree contained in the main entry’s transom window.
Then, a few doors down on the same side of the street, is the Kerr-Wooll (Demeath) House. Although impressive as it stands, this circa 1816 house was built only on the core foundation of the original, much larger home (which had a facade 96 feet long) that had been destroyed in the War of 1812.
The irregular fenestration of the façade and the faint marks of another doorway in the centre bay of the group to the right suggest that this house may have been originally designed to accommodate a surgery for the original owner (Dr. Kerr).
Like the Promenade House, the brick is laid in a decorative Flemish bond and the front door surround shows a Neo-classical influence.
Just across the street at 78 Prideaux stands the Hiscott House. Here is a classic Niagara Loyalist Georgian, circa 1817. Its largely symmetrical five-bay façade virtually shouts the conservative socio-political position of Mr. William McLean, for whom it was built.
That said, once again the decorative Flemish bond has been employed in the brick field. Oddly, the façade is not quite symmetrical. in fact, the centre bay is slightly right of centre.
We’ll never be sure if this was the builder’s error or something answering to the dictates of Mr. McLean.
Three houses, all in excess of 200 years old, that have withstood the vicissitudes of time and are woven into the historic fabric of our town.
One, the Hiscott House, is within the heritage conservation district. A second, the Promenade House, is outside the district but individually designated under Part IV. Then we have the Kerr-Wooll (or Demeath) House, which is both outside the district and not individually designated.
Although Demeath is listed on the Municipal Register of Cultural Heritage Properties, Bill 23 requires it to be designated within 24 months or come off the list. This would effectively eliminate even the small protection afforded by the listing.
Given this state of affairs, I suggest council might wish to prioritize the long overdue expansion of the heritage conservation district or we face the threat of losing our history.
Brian Marshall is a NOTL realtor, author and expert consultant on architectural design, restoration and heritage.











