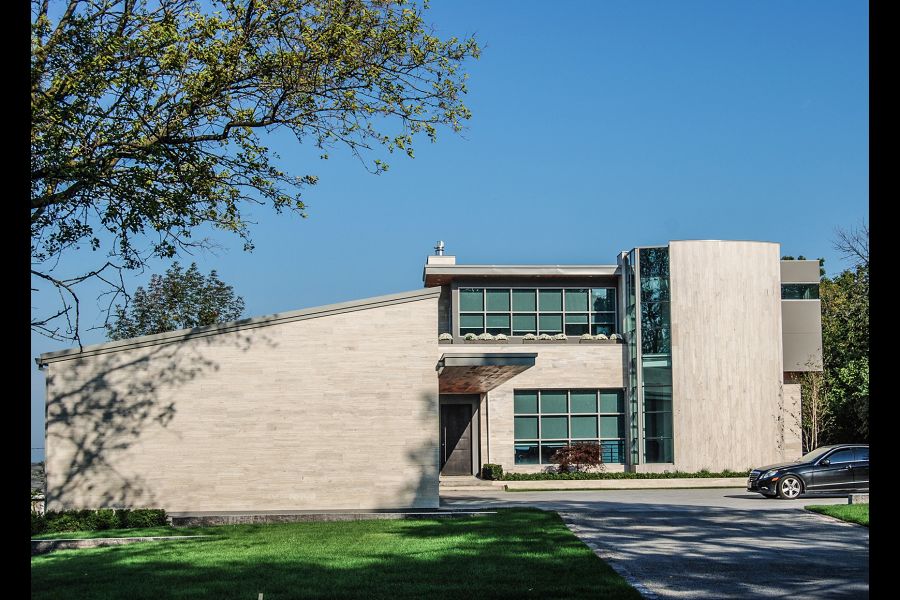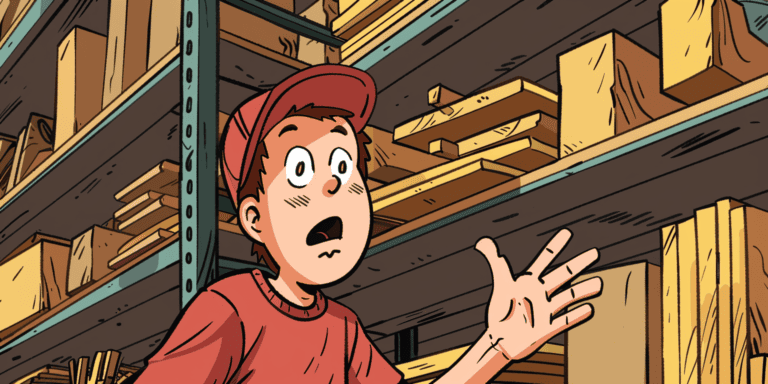Good architecture is the expression of an artistic vision.
And similar to art, from hyper-realism to expressional abstract, the field of creative expression in architecture is evolutionary and its success or failure devolves upon the common and repeat endorsement (through purchase) of the public.
So, love them or hate them, let’s focus on two 20th- and 21st-century architectural schools that moved the bar in a new direction.
Coming out of Europe in the 1920s was a design movement based on new technologies (e.g. structural steel) that provided previously unheard of flexibility.
Their design objective was a “building-organism” that, stripped of all superfluous decoration, cleanly displayed common elements that would resonate with people around the world. In other words, creating an international appeal.
This style emphasized interior design that enhanced livability. On early examples (1930 to 1960) and those built in the last two decades, the exterior was usually unrelieved white stucco.
Typically, metal-framed ribbon windows were installed and placed flush with the wall in locations based on interior design rather than exterior composition. Between 1960 and 1980, linear wood accents, normally in colours sympathetic to the stucco, occurred on many homes of this style.
Now let’s move forward to the late 20th century.
Architects, leveraging off the International school, began to experiment with designs that would reflect the rising levels of open social interaction occurring within interior dynamic spaces. In addition, their new designs would deliver exterior treatments intended to relieve the somewhat stark stucco and glass presentation of the International form.
Working off the ever-increasing sophistication of computer programs like CAD and CAM, the latest generation of architects can create a conceptual design, “see” it in 3D, make rapid modifications and even test the engineering parameters.
Using these tools allowed a style of experimentation to develop: 21st-century Modern.
Even though this style’s defining elements may be subject-to-change while architects continue to explore creative possibilities, it might be suggested that most designs are rooted in the International style with consistent divergent elements that include: walls or roofs that may be curved or canted; exterior claddings of two or more materials; three-dimensional patterning on the facades and more.
If we look at the photo above, stone laid both vertically and horizontally forms the primary cladding. Breaking this large stone field and effectively warming the path to the main entrance, wood has been installed on the underside of the cantilevered overhang spanning the garage and main entry.
Despite the canted roof over the garage and the curved portion of the right facade, the success of this design rests heavily upon the tension created by juxtaposing the natural stone cladding against the industrial-styled metal framed windows and, to a lesser extent, the ribbon-windowed metal-clad second storey corner.
While use of bent glass windows on the curved portion might have smoothly completed its radius, the angle-set windows used by the designer are more consistent with the industrial windows used elsewhere on the facade.
Success in any style is about the quality of the design.











