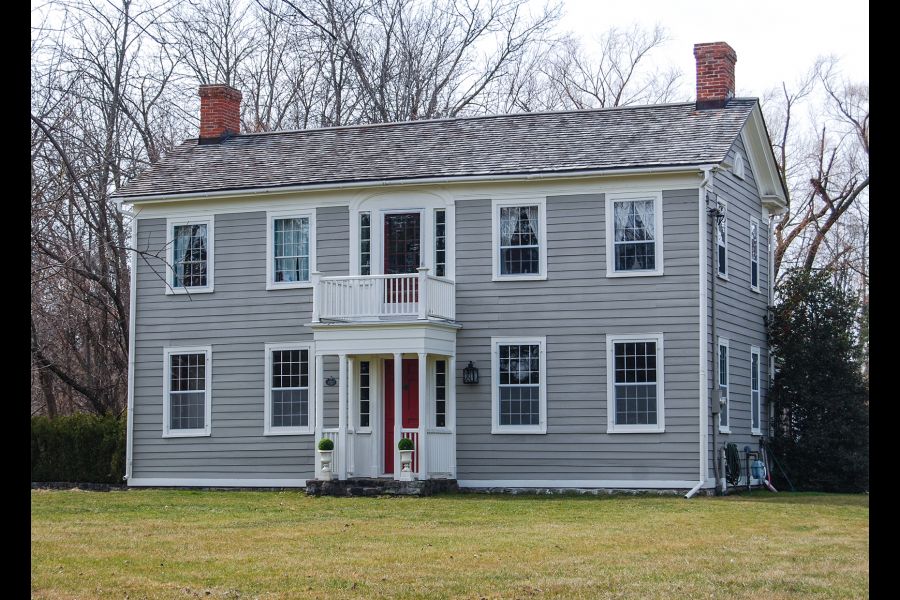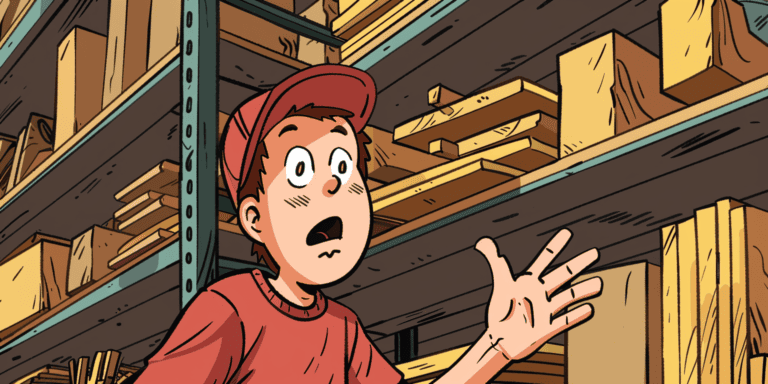Last week’s column suggested that other survivors of Virgil’s built heritage could be found off Niagara Stone Road. Following up on this, let’s visit a few of these historic homes.
We begin by heading south from the crossroads on Four Mile Creek.
Just past Line 2 on the right side is the Joseph Clement House at #1526. Constructed in the third quarter of the 19th century (circa 1860, in my estimation) it is a classic brick Ontario cottage form (storey-and-a-half, symmetrical with a central peaked gable) with every opening topped by semi-circular or segmental arches.
This is a largely “as-built” home of a style wildly popular right across southern and central Ontario (hence the name of the form).
On the same side and farther south at #1408 sits the Clement-Kozicki House. This residence is worth noting because the bones of the house were actually built circa 1840 in the then typical storey -and-a-half, end-gabled form but, in 1945, the owners conducted a massive renovation.
This work completely altered its presentation by dropping the roof, adding bays and oversized double dormers. This is an illustration that unsympathetic renovation pursuing “modernization” is not the sole province of the current market.
Compare this with the James Clement House a little farther down the road at #1126. Built circa 1805, and a War of 1812 survivor, this glorious Loyalist Georgian clapboard home presents much as it did 217 years ago, a testament to the current owners who have faithfully restored the grand old dame to its 19th-century street view.
Then, as we turn and head back north, at 1125 Four Mile Creek Rd. is the Ferry-House. A circa 1890 example of the L-shaped brick Gothic farmhouse, it displays many of the features of that form with a special V-notch in the roof line of the front facing gable end roof line.
Back on the north side of Niagara Stone Road, let’s visit the Boice-Cushman House at 1540 Concession 6 Rd. Completed circa 1880, this home is an example of a vernacular farmhouse built of local found stone laid in a rare uncoursed rubblestone field with brick quoins and voussoirs.
Here, the owners have respected the original exterior form while re-envisioning a sympathetic interior that recalls the very best of 21st-century liveability.
Flipping over to Line 1 (Penner Road), at #551 we find the Sporbeck-Cairns House. A classic Gothic Revival residence originally built circa 1860, this wood-framed stucco finished home displays many of the essential characteristics of its time and architectural style.
While this glimpse into Virgil’s built heritage is certainly not a complete listing of its surviving historic buildings, I hope it has created some curiosity to explore the area.
If you do, I’d suggest visiting the museum and picking up a copy of David Hemmings’ book “The Cross Roads.” It’s an invaluable reference into Virgil’s history and buildings.











