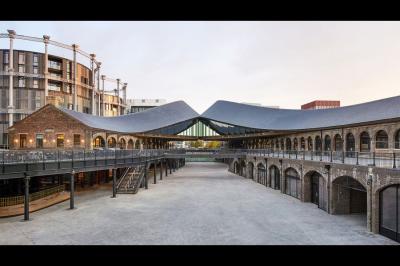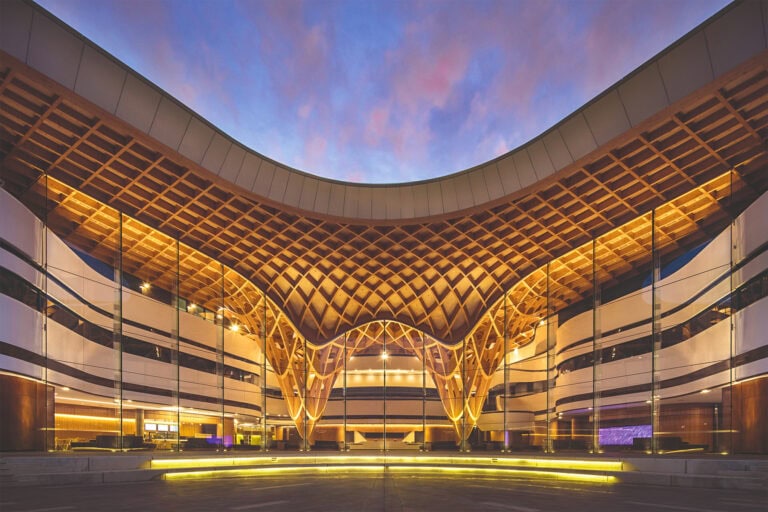Why is it that Canadians must always attempt to put everything into nice, neat little boxes?
The need to categorize seems to be part of our national condition. Unfortunately, this predilection limits our ability to conceptualize what “might be” by chaining our minds to the framework of what has always been.
Consider the entire field of adaptive reuse, which has been extremely successful internationally, while here in Canada it has yet to truly find its wings.
Our approach is all too often to “save” a small, identifying part of the structure, demolish the rest, and attach it to a modern, pedestrian, purpose-built structure that will neatly fit into our established framework … witness the currently tabled Parliament Oaks proposal.
Which brings us to the fate of Niagara-on-the-Lake’s old hospital.
Those who read my weekly Arch-i-Text column in this newspaper will know about the sustainability and profit advantages to adaptive reuse.
They might also recall that I consider the former hospital building to be a vital and integral part of Old Town’s cultural heritage landscape.
What they may not know is that this long, low and, dare I say, sleek structure is an fine example of mid-20th century institutional design that was successfully integrated into the overall context of its Main Street setting.
The loss of this “end-bracket” to Old Town would certainly alter, and subsequently diminish, the town generally and Queen Street directly.
So, the challenge becomes: How do we preserve the integrity of the existing architecture while creating a profitable and viable 21st-century function that will complement Old Town’s context both now and into the future?
I believe that this undertaking necessarily requires that we throw off the constraints of our “neat little boxes” and create a future vision.
This is what one successful architect in London, England did.
He had a small, but thriving, practice in the city. He employed half a dozen folks and needed more help but could not afford the astronomical commercial lease costs to expand.
His answer was to convert the Georgian terrace house he lived in to a “live-work” space. His “live” space became the basement, first and second floors of the townhome, and by replacing the rear portion of the roof with glass, he created a light and airy third floor that housed over nine employees in a beautiful new “work” space that supported their creativity (and his business).
Taking a page from his book, let’s re-imagine the old hospital as a multi-use facility.
The existing core of the building loses its flat roof and is replaced by a light, visually unobstructed glass vault. This light-filled space might, for example, become a wine tasting room leased to a co-operative of small, artisanal, local producers who cannot, on their own, afford the cost of a winery-based retail service.
The “wings” of the building are treated to a similar alteration with a slight difference.
Here we step back from the existing facade by a couple of feet and create a three-foot tall shoulder wall behind which rises a vaulted glass roof that seamlessly integrates with that of the central core and, in the rear of the building, descends to the ground – creating an enclosed colonnade across the back of each wing.
The wings are then sub-divided into a series of live-work townhomes with flexible floorplates wherein the basement and first floor may be devoted to “live” space with the second floor being “work” space.
Or, the first and second floor might be “live” space while the basement is devoted to “work” space.
This choice being entirely dependent on the specific functional requirements of the owner; for example, a graphic enterprise might choose the former while for a digital developer the latter may be more appropriate.
The enclosed main floor colonnade across the back of each wing becomes a natural gallery through which both visitors and owners may wander to enjoy the displayed creations of the various enterprises.
And, because I believe that no piece of built architecture is complete without the complement of landscaping, a wall is constructed 80 feet behind the building to create an enclosed sanctuary in which professionally designed gardens combine the natural splendor of Niagara’s Carolinian heritage with the agricultural bounty our region is famous for.
Gentle pathways meander through the lush greenery to join a half-dozen contemplative spaces with integrated seating providing the opportunity for a meditative pause to commune with our living planet.
This garden, seen through the glass of the colonnade wall, would establish the necessary contrast tension to properly appreciate the constructed form of the building and the products of human creation displayed therein.
Since this vision requires a total rethink of the building and property, the very best sustainability practices could easily be enfolded.
Solar climatic systems should be integrated, state-of-the-art water quality and consumption management systems installed, electrical use-management control systems (did you know that your flat screen TV, printer, PVR, computer, wifi, smart oven, and etc., even when shut-off draw significant amounts of electricity from the grid?), and so on.
The old hospital development could easily become an international model for sustainability in adaptive reuse.
So, what would this singular reimagining deliver?
We will have preserved the Old Town “end-bracket” and architectural streetscape benefits of the building.
We will have celebrated the natural and agricultural heritage of Niagara in both the plantings and the adaptive reuse design. Sustainability, to an international example level, has been incorporated.
Both public and private use dividends are encompassed. A contextually compatible form of architecture, which merges old with new, has created a new and commercially viable 21st-century purpose for the old hospital into the foreseeable future.
Can anything less be acceptable?
Brian Marshall is The Lake Report’s architecture columnist, an author and an architectural consultant specializing in the built heritage of Canada’s cultural landscapes.








