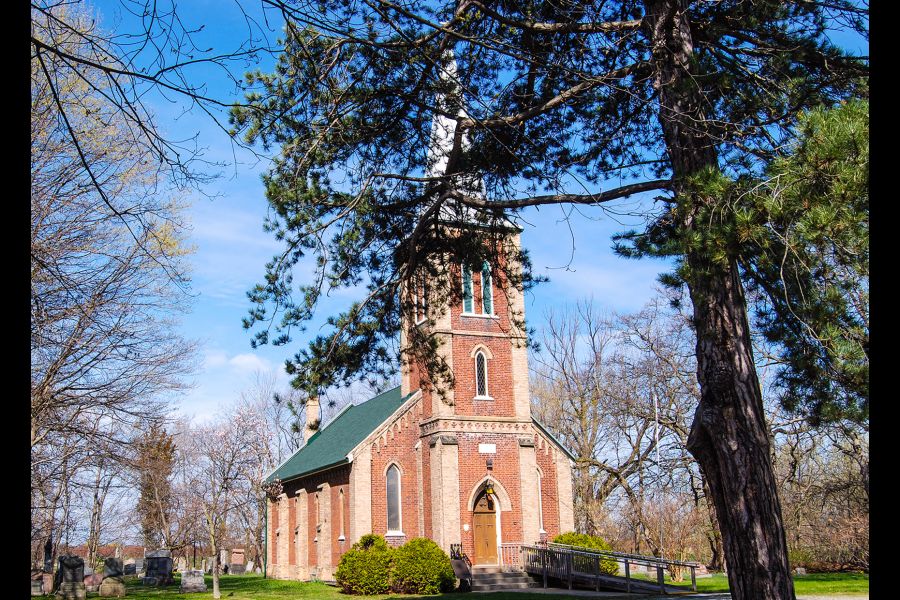At the heart of every community was its church. Whether your community was in a city, town, village or rural, a church was a place of faith, a centre for social interaction and spot for a brief respite from your daily toil.
As you drive around Niagara-on-the-Lake, it might appear that even the number of surviving old churches (many have been demolished) seems very high but the reality was quite different. Understanding that the average walking speed of a horse is about four mph (seven km/h) and that horses or walking were your choices to travel anywhere, churches were actually in short supply and it wasn’t uncommon that services might be held by itinerant ministers in parishioner homes.
However, it was the goal of every congregation to erect a house of worship and many of these buildings followed a similar plan.
Perhaps the most common building form can be seen at Christ Church on McNab Road.
Completed in 1853, the footprint is generally rectangular. Sitting on a raised stone foundation, structural brick walls rise to the eaves and support a gable roof.
On the interior, the ceiling is vaulted and the sanctuary structurally undivided, resulting in outward force on the supporting walls that necessitate the incorporation of exterior buttresses. At the head of the church, the chancel projects outward from the main footprint, serving as focal point for traditional worship practices conducted inside while reinforcing that gable wall.
At the foot of the church and centred in the front elevation rises the bell tower, buttressing the wall and serving to call the faithful to worship.
St. Mark’s in Old Town was rebuilt after the War of 1812 on an original 1809 footprint very similar to that of Christ Church. During the 1840s the church underwent a renovation to create an expanded footprint that conformed in its particulars to a traditional Gothic cross layout.
Two additions were built on the side walls to house transepts within the “arms” of the cross and a chancel was added to the head of the church.
This new configuration was inherently more stable than the original, which without buttresses would likely have suffered structural issues over time. It is interesting to note that at some later point buttresses were constructed on the corners of the bell tower and front/side wall junctions.
In 1873, St. Saviour’s was completed in Queenston. The bell tower on this “modern” interpretation was corner set and the church sidewalls shorter with a higher roof pitch eliminating the need for buttressing the main sanctuary but they still appear on the tower.
If you watch for them, there are old churches of this form sprinkled across Niagara.










