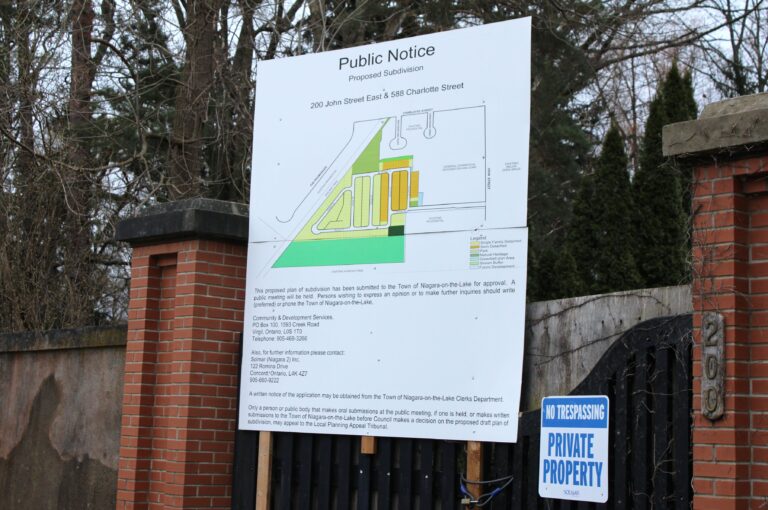I suggested in last week’s column that the instituting design guidelines in Niagara-on-the-Lake should be a priority.
Further, these guidelines would need to be supported by an infrastructure that would record and archive design review decisions to ensure the guidelines would be a “living” document, continuing to remain relevant as the community evolves.
This is necessary simply because socio-economic change will happen and be reflected in architecture.
Using only the 19th century as an example, 12 distinct architectural styles were introduced (most of which were built in NOTL).
On one hand, they were created to satisfy the taste and pocketbook of the emerging middle class and, on the other hand, the concentration of wealth among the entrepreneurial industrialists.
That said, an inherent conservatism dominated the local social framework, which worked to ensure new builds were integrated within the streetscape and respected the neighbouring homes. That “respect” allowed a Gothic Revival to be built directly next to a Georgian while still fitting in.
And, when an individual wished to build in a style that was somewhat unconventional (to local norms) or might be potentially dominating by dint of proportions, a property lot was sought out where it would either stand alone or be in scale with neighbouring buildings.
Unfortunately societal change, particularly during the last 30 years, combined with developers becoming the principal source of new homes, has eroded these aspects of being a “good neighbour.” This, in turn, leads us to guidelines.
Just to be clear, allow me to state that design guidelines are not and should not be intended to halt the architectural reflection of societal change within our built environment.
Rather they should be a mechanism to manage the inevitable evolution to ensure it is integrated within the warp and weave of a community (and more peculiarly the streetscape) in a contextually appropriate fashion.
To demonstrate the importance of making and retaining clear and accessible records of decisions made by a design review committee charged with administering the guidelines, allow me to describe a hypothetical example.
The design guidelines of Town XYZ state that mansard roofs typically add more mass than other forms of roof types and are generally out-of-character with the town. As a result, this type of roof form is highly discouraged.
However, a resident is an artist and highly motivated to utilize a mansard roof on his proposed house so that he can incorporate a studio in it. This resident hires an architect to develop conceptual designs of the proposed house including the mansard roof for submission to the design review committee.
As a part of the conceptual design process accurate data is gathered on the existing streetscape and great care is taken to ensure the proposed house design respects the pattern and rhythm of the street, integrates smoothly with the shouldering homes and is contextually appropriate.
The data, together with an accurate, scaled rendering of the streetscape incorporating the proposed house, is included in the design review submission. After reviewing the submission, the committee concludes that, based on all the information presented, on this particular street and lot a mansard roof is contextually compatible.
The design concept is approved with the proviso that the exterior finishes be selected with consideration to lightening the visual massing.
A complete record of the submission, the decision and the rationale behind the decision is made and archived in an accessible online platform, allowing review by interested anyone who wants to see it, while serving as a reference in the event a future design concept that includes a mansard roof is submitted for review.
Net-net, not only are the design guidelines a detailed, published document but so are the design review decisions. It’s a transparent process that works to make the entire undertaking of building a new home a lot easier.
Incidentally, an identical record keeping infrastructure is needed fo heritage guidelines.











