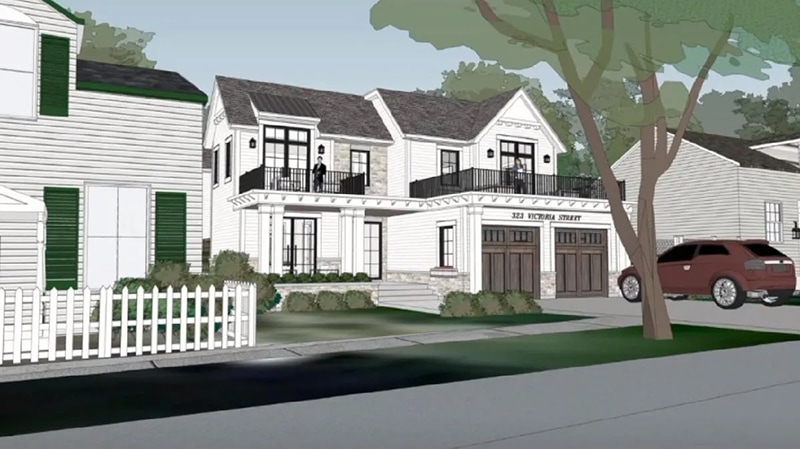Back in the early 1980s, I attended a presentation recommending the organization invest in and install an emergency preparedness plan.
During that session, one of my colleagues asked a question along the lines of: “Why should the company invest considerable time, resources and money to addressing things that may or may not ever happen?”
The presenter answered, “We all know that emergencies do happen and the choice today is whether to be in a proactive or reactive position. It’s impossible to say that the former will ensure flawless handling of the situation, but I can certainly guarantee that the latter will result in mistakes that will cost the business far more than the investment in being prepared.”
It seemed to me then, as it still does today, that this response had a much wider application than only addressing emergencies. Reactive decision-making inevitably results in damages (financial and otherwise) that far exceed the investment required for robust and articulated planning.
It seems that once again, during the July 11 Niagara-on-the-Lake committee of the whole planning meeting our councillors were forced to make a reactive decision due to the absence of any type of design guidelines for the town.
The matter was the proposal to build a residential infill home on the vacant property at 323 Victoria St. in Old Town.
Aside from any contextual (streetscape) concerns with the design, construction of this building would exceed the maximum lot coverage (set at 33 per cent in NOTL), require the removal of one or more mature trees (contrary to the tree bylaw), and sets the double-car garage proud of the home’s facade.
From what I understand, this proposal was brought before the town’s committee of adjustment (responsible for granting minor variances to bylaws) on June 16 and it granted a minor variance related to lot coverage.
This decision was met with disagreement both by the public and town council. Unfortunately, the only corrective address available is to appeal the decision, an action that has financial costs for both the town and the property owner.
And why has it come to this when a review of the design against detailed design guidelines could have addressed the issues at the concept stage, allowing the architect, the property owner and the town (representing the citizenry) to reach a mutually satisfactory agreement?
Woops, we don’t have any comprehensive design guidelines or associated review process infrastructure. Instead, everyone is forced to work in the dark, dependent on variable, often inconsistent information, spur-of-the-moment decisions rather than defined criteria and precedent – all of which, at the end of the day, can be largely subject to the vagaries of public opinion.
Is there any real wonder why many town folks are disgruntled as a growing patchwork quilt of inappropriate designs that erode traditional streetscapes have been approved while other, much more contextually compatible proposals are flatly denied?
As regular readers may know, I have called for the institution of design guidelines for Niagara-on-the-Lake every year in this column since 2018 (e.g. in a series of columns posted July 14, 21 and 27, 2021 which can be found here: https://niagaranow.com/?s=arch+i+text).
Why?
Guidelines protect the character of the community by establishing clear, unequivocal criteria for acceptable contextual design.
They provide a consistent reference that can be applied across the entire town and equally to all proponents, whether you wish to build a single, stand-alone house or multi-unit development.
Guidelines serve as a constant touchpoint for design review and the review infrastructure serves to record the rationale for any future modifications to ensure the guidelines remain a “living” standard.
They provide a framework, which make’s everyone’s job easier, whether you’re the owner, architect, builder, town employee or elected representative. They also save time, trouble and money.
Furthermore, guidelines are the best solution to our current fractured, seemingly random, permit process – keeping taxpayer dollars out of lawyers’ hands and working on behalf of the town’s citizens.
Whether the proposed design is Georgian or 21st-century Modern in architectural style, comprehensive, design guidelines will help to ensure it integrates smoothly into the streetscape and community at large. Without the grief and aggravation.
It’s well past time to get proactive.









