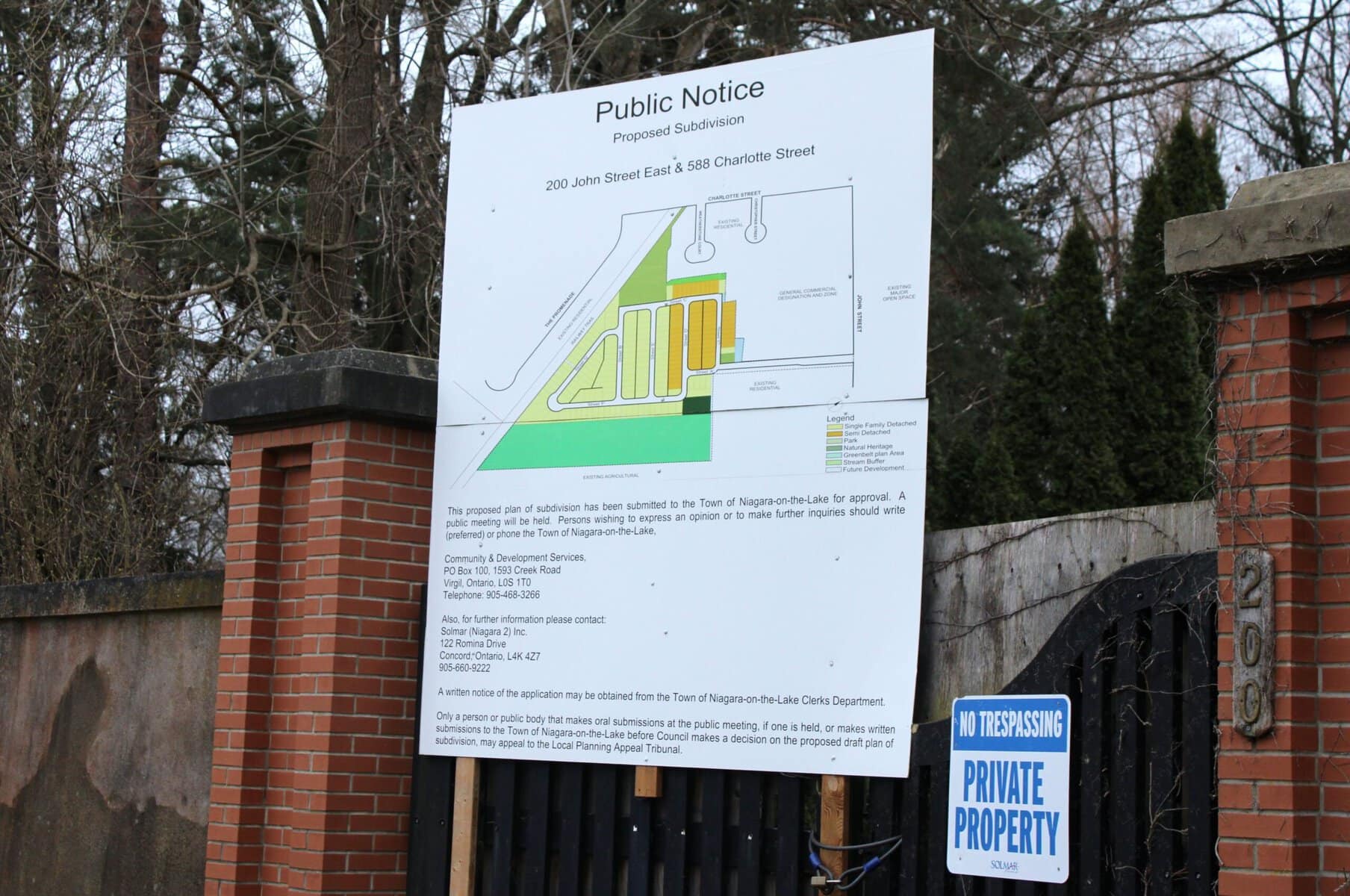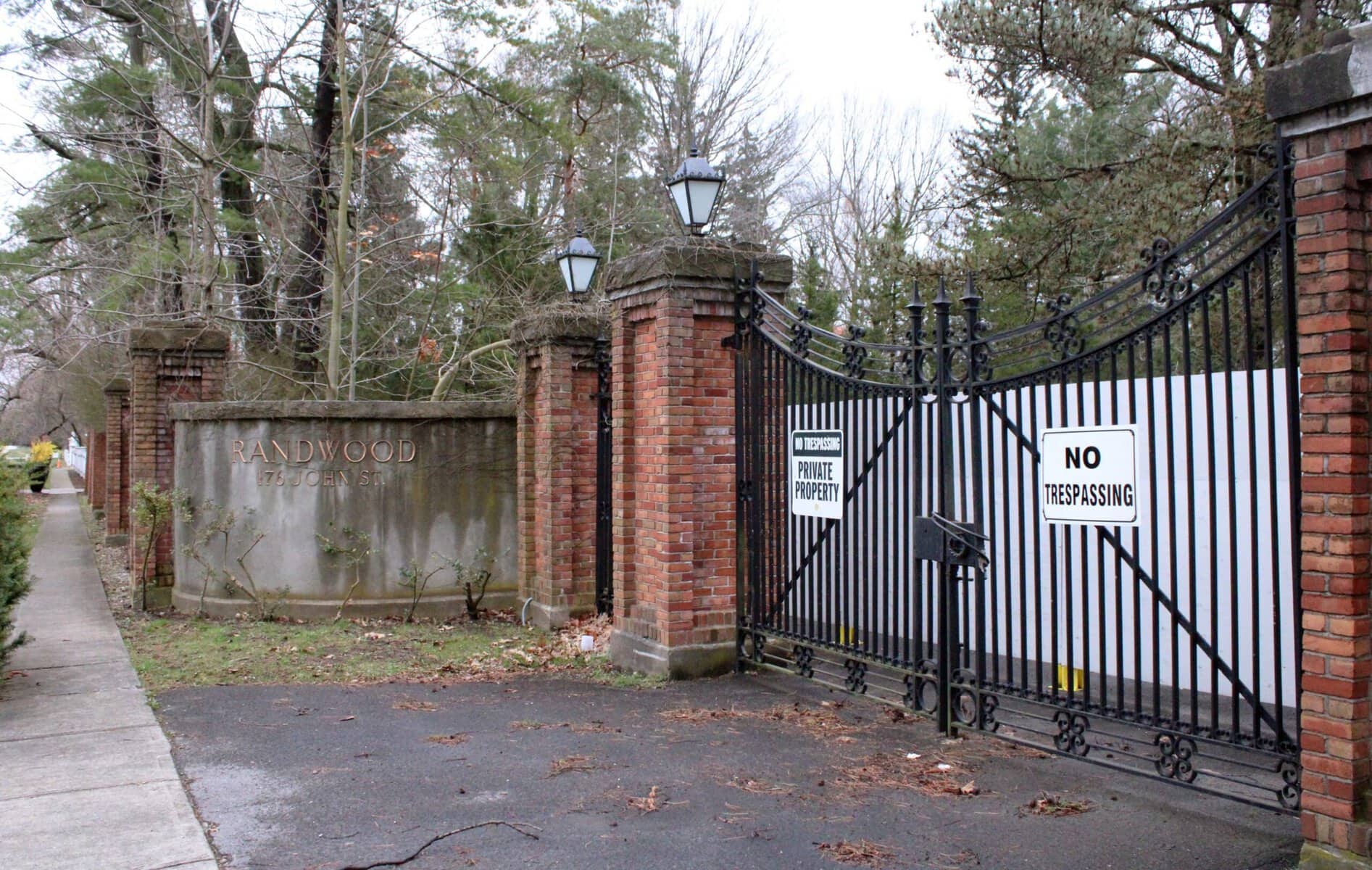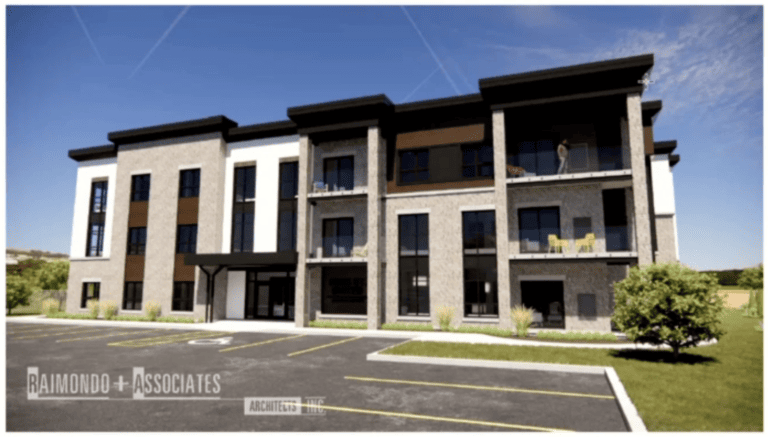Which parts of the Rand Estate include historic Dunington-Grubb landscape elements?
It depends on who you ask, said a landscape architect retained by Solmar, which wants to build a 191-unit subdivision on the site.
Tim McCormick, an associate principal senior landscape architect and certified arborist with Arcadis (once IBI Group), gave his testimony on day 10 of an Ontario Land Tribunal hearing, held Monday, concerning Solmar’s proposal for the estate lands.
The proposal has met stiff opposition from the town and some residents since it was first floated in 2018.
The development wound up before the tribunal after the town refused to grant Solmar permission to demolish structures on the site, including the pool garden, the Calvin Rand Summer House and the old stable house.
Under questioning from Solmar lawyer Mark Flowers, McCormick said features such as the panhandle and whistlestop could not be proven to be designed by Howard and Lorrie Dunington-Grubb.
Throughout the early to mid-1900s, the Dunington-Grubbs were responsible for landscape designs across Canada, including Oakes Garden Theatre in Niagara Falls.
“They have no evidence to prove they are designed by Dunington-Grubb,” McCormick said.
On the other hand, the sunken garden on the property is a surviving element that was designed by the landscape architecture couple, he said.
“We have plans for it,” McCormick said. “It’s definitely clear that it is part of it.”
He acknowledged concerns were raised that the panhandle trees were also Dunington-Grubb elements but McCormick said that was not the case and that 26 per cent of the trees actually predate the design work.
The 20-metre-wide panhandle, he said, was created when part of the property was severed for 200 John St. and used to access the property.
Solmar has put forth making panhandle an access route to the proposed subdivision.
A circular driveway that has also been touted as being part of the Dunington-Grubb design is also under dispute, McCormick said.
“It is my opinion that the element predates Dunington-Grubb on the site,” he said. “And it was a constraining element to the sunken garden design.”
There are photos taken prior to the garden’s construction that show, he said, the presence of the circular drive that was in existence “prior to the Rand ownership of the property as well.”
The Rand family took ownership of the property in 1909, he said, and photos of the property dating to 1905 show the driveway in place.
As for the whistlestop, McCormick said a walkway being proposed for the development represented “an excellent commemoration opportunity while still conserving the overall heritage value of the site.”
McCormick also acknowledged that any access to the site will impact heritage attributes, including one access route proposed by Save Our Rand Estate, or SORE, from John Street, which would affect mature trees located between the Sheets and Rand houses.
An access route from Charlotte Street would impact the stone wall surrounding the estate, he added.
Given the heritage value of the property, he said he would like to see any impacts “isolated to the edge of the former estate, not through the centre of it.”
In her cross-examination of McCormick, Catherine Lyons, the lawyer representing SORE, asked about a curved roadway shown on a 1928 map of the property that showed a curved roadway leading to the bath house.
“Is it your evidence that the only purpose of that road was to access the pool garden or could it have possibly been used for something else?” she asked.
McCormick said the access was not just for the pool, adding that he wasn’t sure what Lyons was asking.
“You called it the bath pavilion and its access drive,” Lyons said. “You didn’t mean it was a drive to simply access the bath house.”
“No,” McCormick replied.
On the subject of Dunington-Grubb elements, Lyons noted that McCormick said he was looking for “factual, documented evidence.”
“Those are your words,” she said.
She questioned McCormick’s assessment that the bath house was not a Dunngton-Grubb element.
“You don’t have any evidence that it predates the pool garden.” Lyons said.
“I do not,” McCormick replied.
David Neligan, a lawyer representing Blair and Brenda McArthur, who live next to the Rand Estate at 210 John St., adjacent to the panhandle, also questioned McCormick.
Neligan took to task his assertion that only 23 trees would need to be removed when previous testimony last week and other experts stated as many as 50 trees could be removed.
“I’m aware of it,” McCormick said, adding he hadn’t yet “dug into detail on those statements.”
But McCormick said he was only referring to removals that would take place within the panhandle itself.
Neligan then asked if it would be fair to say there was no certainty surrounding tree removal until the work was done.
“I would not 100 per cent agree,” McCormick said. “I think we’ve got a good sense of what’s going on.”
Nancy Smith, the lawyer representing the Town of Niagara-on-the-Lake, asked McCormick if his client (Solmar) ever asked him about the Rand lands being in compliance with the town’s property standards bylaw.
“No, they have not,” McCormick said.
The hearing had been expected to wind up May 29 but both sides agreed they will need more time.
OLT vice chair Scott Tousaw, who chaired Monday’s session, offered several dates to the parties including the weeks of June 17, July 8, July 15, July 29 and Aug. 12.











