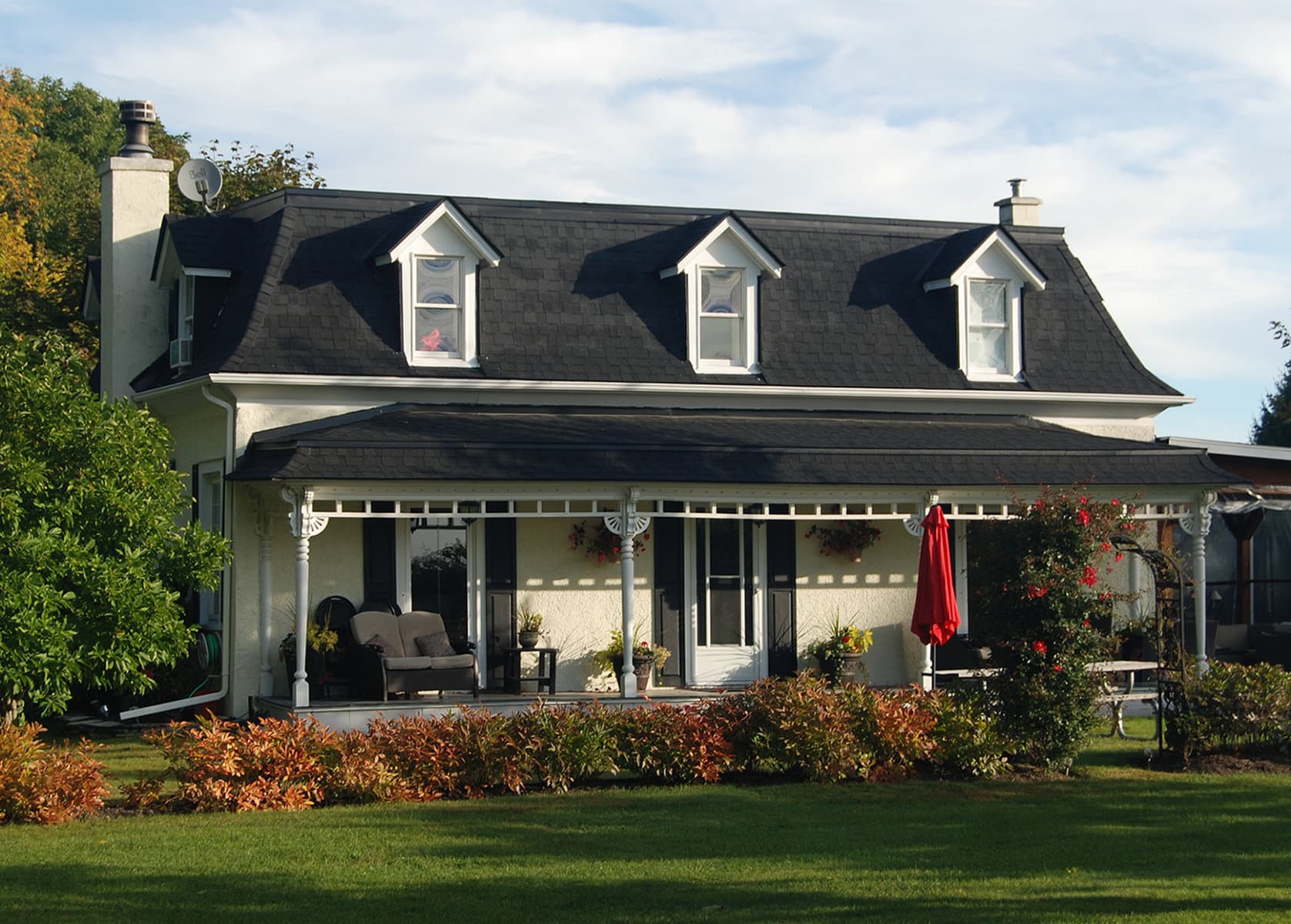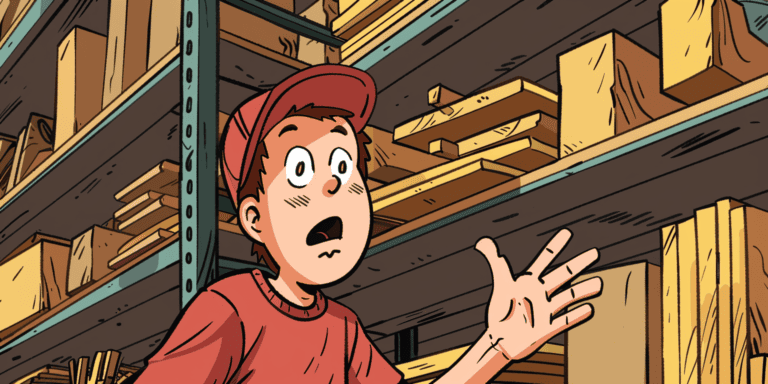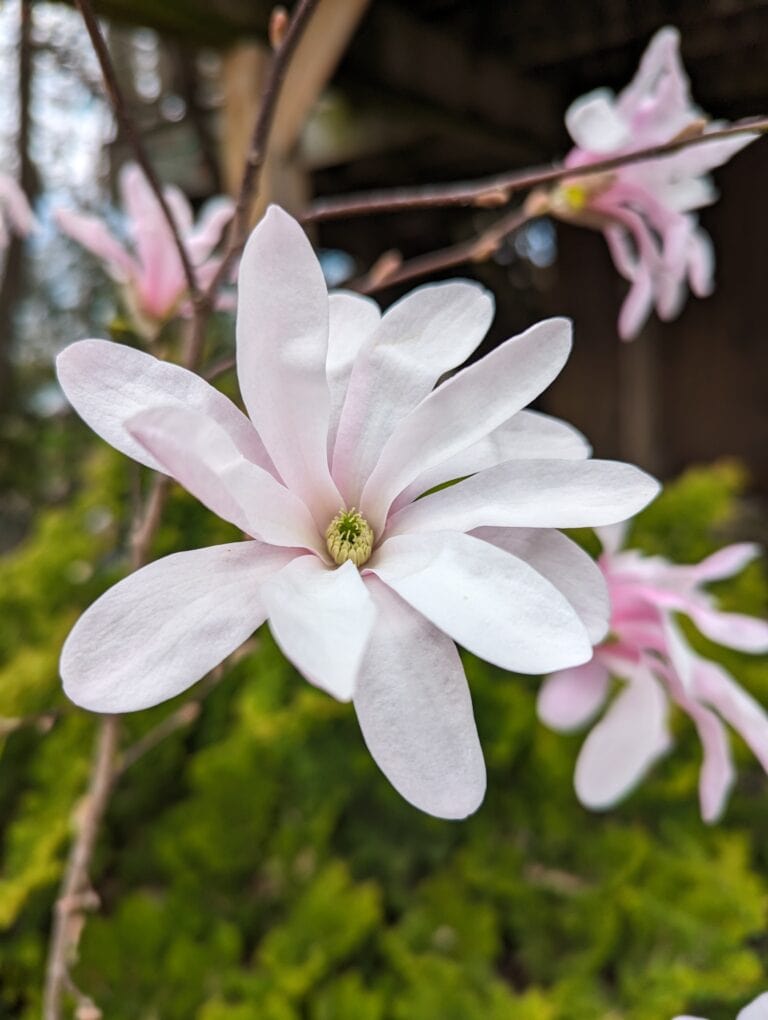The hamlet of McNab out Lakeshore Road toward St. Catharines has a long history within the warp and weave of Niagara-on-the-Lake.
Named McNab after its founders, John and his younger brother Colin McNab, it’s on the property line separating their respective 950-acre land grants.
After 1799, the brothers soldl off portions of their grants to interested settlers and by 1820, their respective holdings had shrunk to 750 acres apiece and homes were built on the newly severed lots.
One of these houses, known today as the Bogardus-Laughton House, sits about 1,000 feet back from Lakeshore Road.
Believed to have been constructed to include the original two room circa 1820 house on the property, the larger new rectangular home was built in its current Second Empire style by Cornelius Bogardus circa 1866.
I find that exciting since all other NOTL buildings with Second Empire elements were remodelled to this style and in the Bogardus-Laughton House we have an original Second Empire design.
In any case, the mansard room displays a typical two-part pitch and the lower portion is set with the stylistic de rigueur dormers.
A gorgeous bell-cast roofed verandah extends the full width of the house facade, displaying decorative elements of the period with trefoil cutouts, ornate scroll brackets under the eaves and fan brackets between turned posts and span supports.
The original french door openings flank each side of the main entry and the bays are ranked. The house is clad in white pebble-dash stucco and notwithstanding the fact this would not have been its original finish (pebbledash being an early to mid 20th-century treatment), it adds to the total appearance of the home.
All-in-all the Bogardus-Laughton House is a terrific example of a 19th-century picturesque presentation that fits the land and landscape beautifully and has been lovingly cared for by two generations of the Laughton family.
Now, if you turn toward the lake from Lakeshore Road onto McNab and follow it down to near the end, at 1399 you will find what is known in the hamlet as the Ferguson House.
This is an excellent example of what was built, how it was changed over the decades and now, how it has returned to its original form.
So, what you will see now, is a classic Ontario Gothic cottage form, a storey-and-a-half house with three bays on the first floor and a centred front facing gable with window ranked directly above the main entry.
And, this would have been what you saw should you have looked at it as-built. However, at some time in the building’s history, the decision was made to build out from the front gable to add a room above the front porch.
In that configuration the hamlet’s residents referred to it as the “Big House.” Then, at some point in the 20th century, it was restored to its original presentation.
Take a look at David Hemming’s book “Country Air – A Portrait of McNab,” available at the library, to see the build-out version of the Ferguson House.
Just a short distance away, at the corner of McNab Road and Church, is a rambling coursed rubblestone home perched on the brow of a hill.
Standing in front and looking at the right end of the building one can see the original modest two-room home built in the 1850s by Edward Hiscott (eldest son of Richard Hiscott, after whom the Hiscott House on Prideaux Street in Old Town is named).
Interestingly, it was Edward Hiscott and James Servos who took out mortgages on their farms in order to build the Anglican Christ Church, which still graces the corner of Lakeshore and McNab.
In the 1940s, Edward’s grandson James extended the original stone house to create a U-shaped footprint with a centre portion glassed in for plants.
In total, at least six generations of the Hiscott family called this their home. Its current configuration and presentation is the result of an incredibly sympathetic renovation performed to the home in this century.
I would recommend anyone interested in the town’s history read the books written by Hemmings. Some are available at the NOTL Museum and others at the library, but all serve as outstanding guideposts to our shared heritage.











