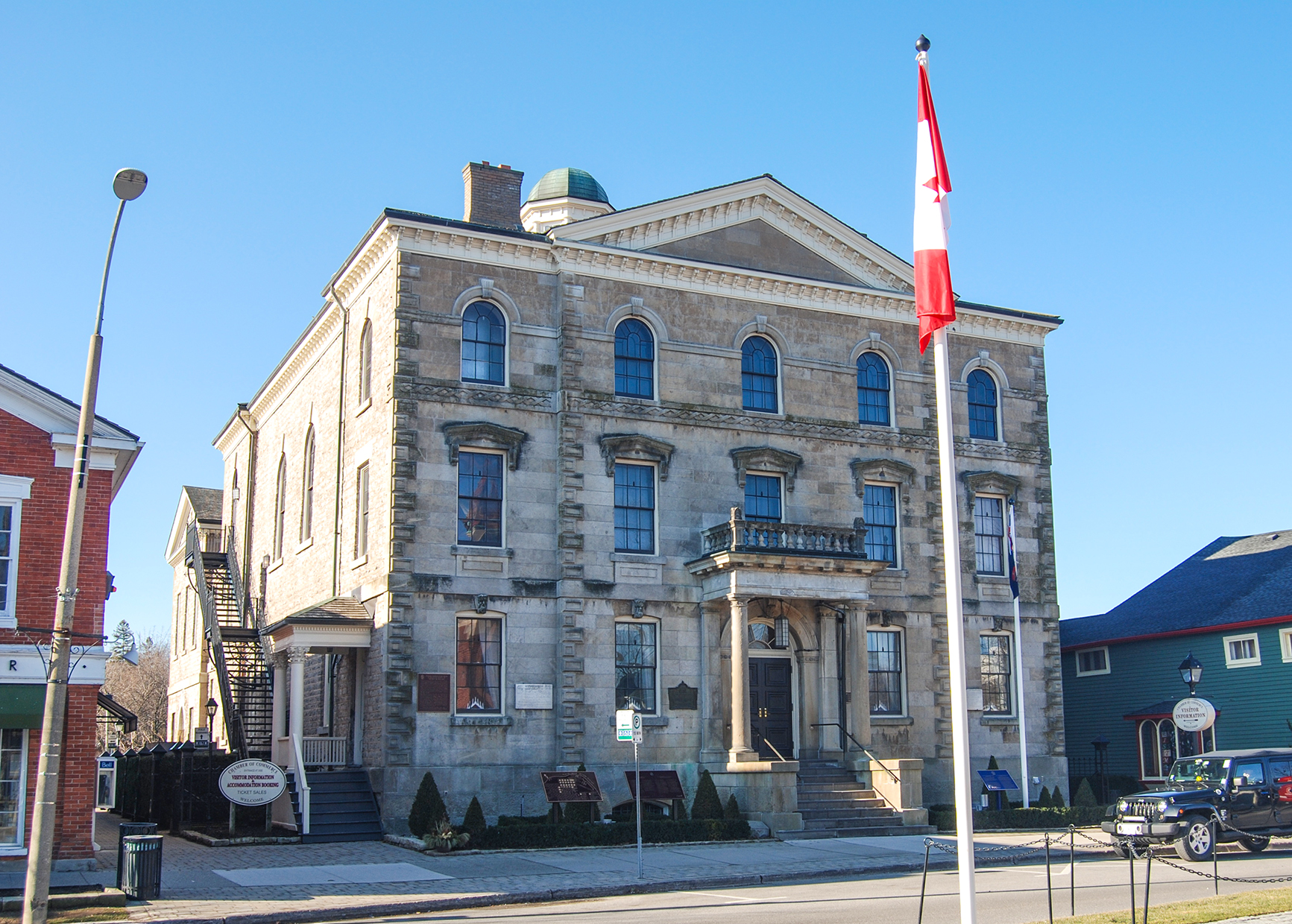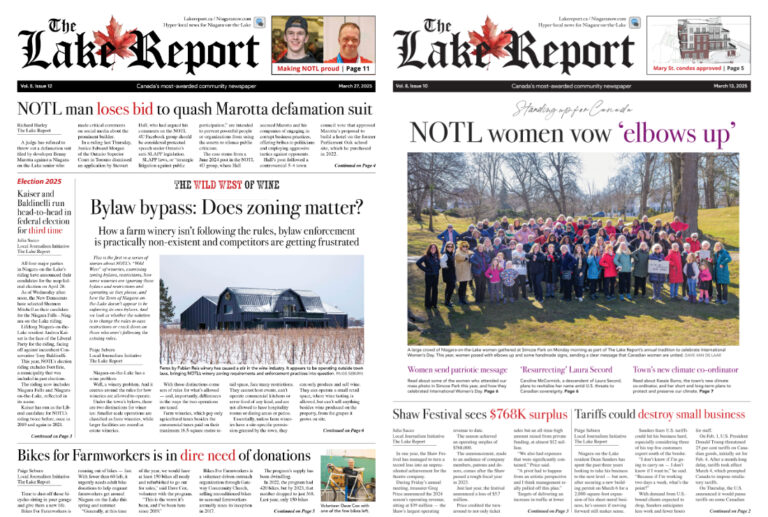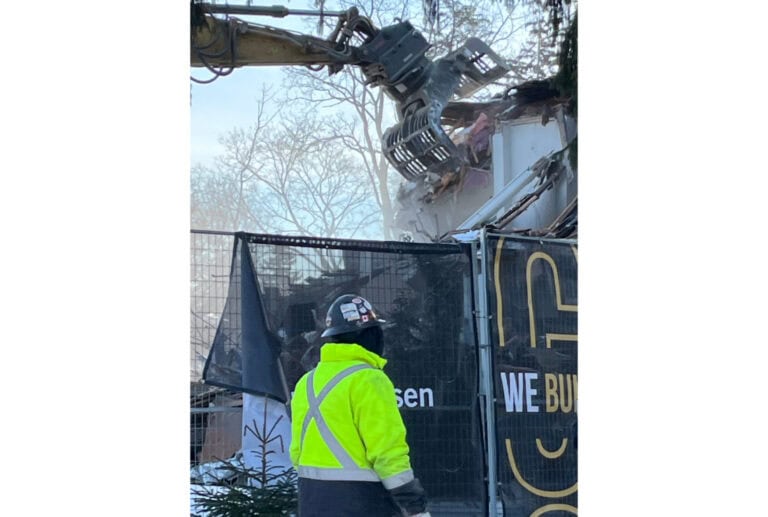From time to time I am fortunate enough to have readers of this column contact me.
Last week, this occurred on several occasions and I’d like to thank folks who have taken time out of their day to reach out. I really appreciate hearing from you.
Moreover, it is common that these communications provide me with questions and insights that help to fuel this column. Let me offer a couple of examples …
I received an email from a gentleman who expressed concern regarding the development proposed for 223-227 Mary St. that I had written about in the Feb. 2 edition of The Lake Report (“Architecture can make or break a community. Here’s an example”).
He questioned whether there might be an easy way for folks to visualize a building the size of that contained in the proposal set within the neighbourhood and wondered if the old Court House on Queen might be comparable.
My immediate response was that I believed the old Court House to be smaller than the proposed development, but was it really?
An online search for the Court House dimensions proved fruitless so, intrigued with the question (I am more than a bit OCD), I grabbed my laser and tape measures headed down to Queen Street to find out.
By my “rough and ready” investigation, the old Court House facade measures about 48 feet tall from the ground to the apex of its pediment and is about 56 feet wide, while the building’s depth (facade to rear wall) is roughly 108 feet.
So, as it turns out, the old Court House is significantly smaller than the proposed development.
If we compare these dimensions to the plan measurements of the proposed Mary Street development, we see the new building is 59 feet high (11 feet or 22 per cent taller than the courthouse), it’s width (not including any balconies proud of the main massing) is to be 78 feet 2 inches (roughly 22 feet or 39 per cent wider than the courthouse), and the depth is 212 feet (104 feet longer or just shy of double the depth of the courthouse).
In fact, there is no existing building in Niagara-on-the-Lake of a comparable size in a single massing. Full stop.
And, just as a point of order, let’s put a little definition around the term “storey” as it applies to standardized height.
If one consults a civil engineering reference text, the height of a “standard” five-storey residential building is calculated at 55 feet from grade level to roof. Therefore, the proposed building may have four and a half floors based on their designed ceiling height but, at a height of 59 feet, it is actually five and one-third standard storeys tall.
Bluntly, anywhere in Niagara-on-the-Lake, the proposed development is a behemoth.
Now, let’s move on to a phone call I received late Friday afternoon from a gentleman who started the conversation by saying, “You may not know it, but you paid me an outstanding compliment in the newspaper this week.”
The caller then explained he was the individual who built the house pictured in last week’s column as an example of a contextually appropriate infill development and continued with, “It’s so gratifying that someone, 20-odd years later, has understood what I intended by building that house. It certainly wasn’t the case when I built it.”
Apparently, the Queen Anne design by an architect of the New Traditional school faced stiff opposition from a variety of Old Town residents and from Leah Walker, who was, at that time, a member of the town’s planning department.
The most-often cited complaint was regarding the size of the two-storey home, a rather untenable argument given the substantial mass of the two-and-a-half storey Oban Inn right across the street.
From our discussion, the size concerns expressed were a smoke screen to disguise the actual point of contention which was that New Traditional designs were frowned upon by the town’s architectural gatekeepers.
To explain, there are two diametrically opposed schools of thought among architects when it comes to designing additions to historic houses or infills in historic streetscapes.
One side believes it is inappropriate to develop a new design that follows the parameters of a historic architectural style, believing the result (no matter how brilliant the design) would merely ape history without adding to it.
On the other side of the fence are those who believe the most successful integration of new with old is to design within the parameters of an historic style that is contextually appropriate with the surrounding neighbourhood – the most successful examples of which are recognized as fresh new expressions of a traditional style.
At the time this house was built, the town’s gatekeepers represented the former rather than the latter.
Funny how things change. Twenty years ago, two storeys and design were bones of contention while today we have to deal with a proposal for a five-storey behemoth. Ah, for the good old days.
Brian Marshall is a NOTL realtor, author and expert consultant on architectural design, restoration and heritage.











