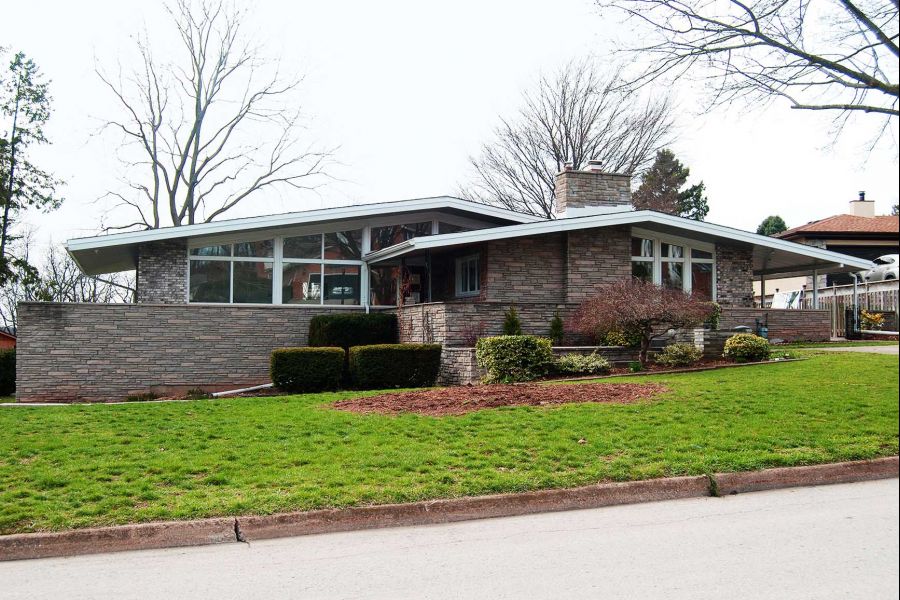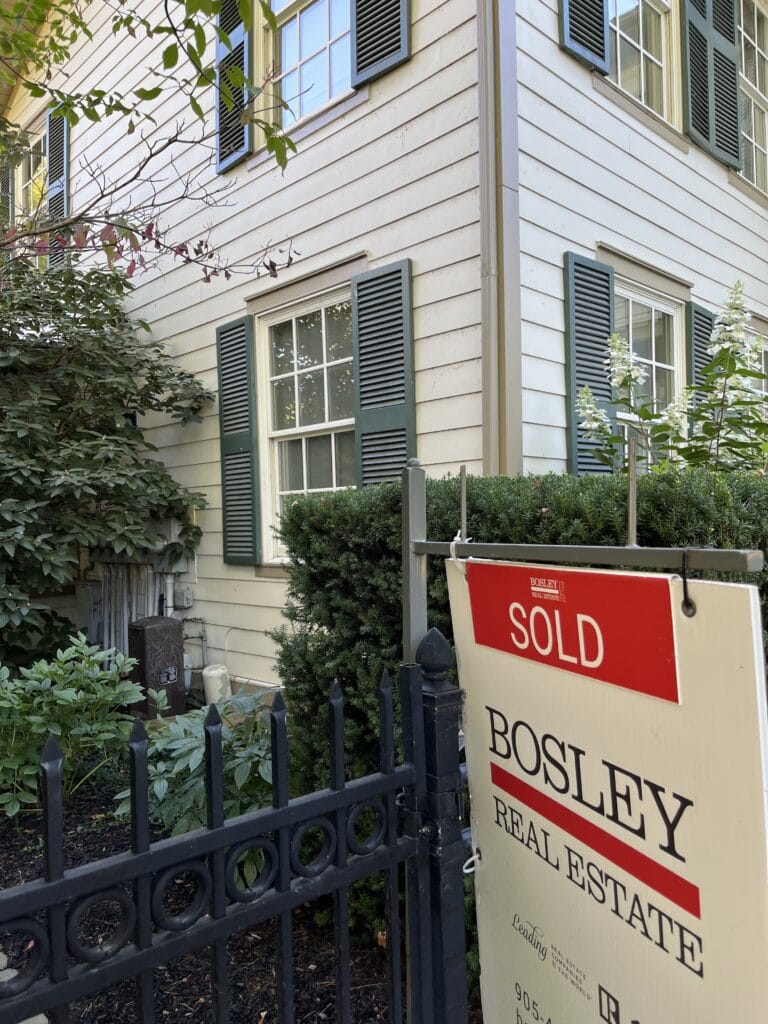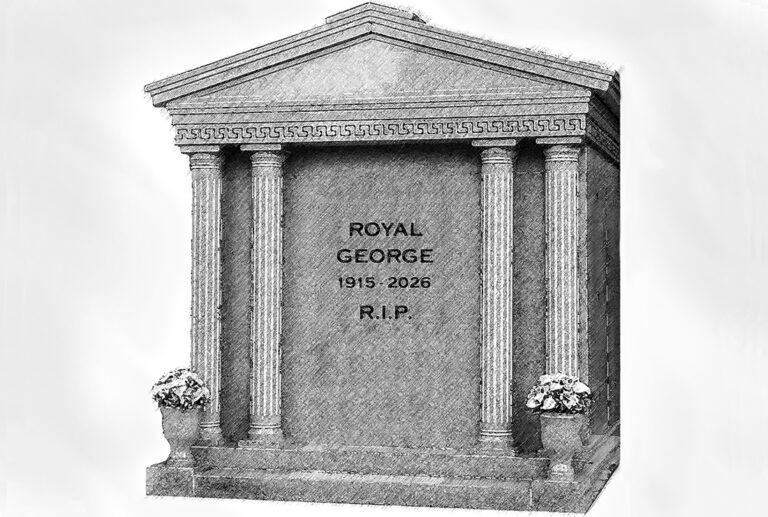Liveability is a word I use a great deal when speaking to residential design.
In fact, I am fairly confident that the clients who enlist my consulting services may grow tired of just how often that word crops up during our conversations, since I consider it a requirement to review all design decisions against “liveability” criteria. But, what does that mean?
The short answer is that good design must support and augment the lifestyle of those who live in the space allowing for the full use of the building without compromise. Unfortunately, this is rarely the case.
Generally, other factors are allowed to trump the rigorous application of liveability criteria and, when this occurs, the home owners inevitably end up making lifestyle compromises around odd spaces or rooms that don’t seem to work as they should.
The bedrock of liveability is the intuitive flow of the home. That begins with an exterior facade which should always be designed to lead one to the main entry, even when that door is not immediately evident.
Then, upon entering the house, movement between the rooms should be accomplished without conscious thought; each found where one would expect them to be. Failure to accomplish an intuitive flow results in frustration at the very least and, at worst, seldom used or even abandoned spaces.
I recall one instance of being surprised to find a large but clearly “abandoned” room between kitchen and garage off the mudroom in a client’s home. When asked about it, they replied that it was originally supposed to be a study but they found the location so inconvenient that it was relegated to use as a storage room.
Practicality and functionality are important liveability criteria; both often sacrificed by designers, builders and developers.
Consider the example of a bungalow on which the attached garage was located off the bedroom wing, forcing the homeowners to carry their groceries through the entire house in order to reach the kitchen.
Or a striking modernist home with an unbroken span of two-storey glass across the space containing the great room and kitchen, which provided no privacy from the street, and required the owners to install motorized blinds that deprived them of both light and view while spoiling the appearance of the facade.
Or the expansive master suite in a developer’s model home that realistically left only enough square footage for two other bedrooms into which the designer forced three small sleeping cubicles.
A topic to-be-continued.











