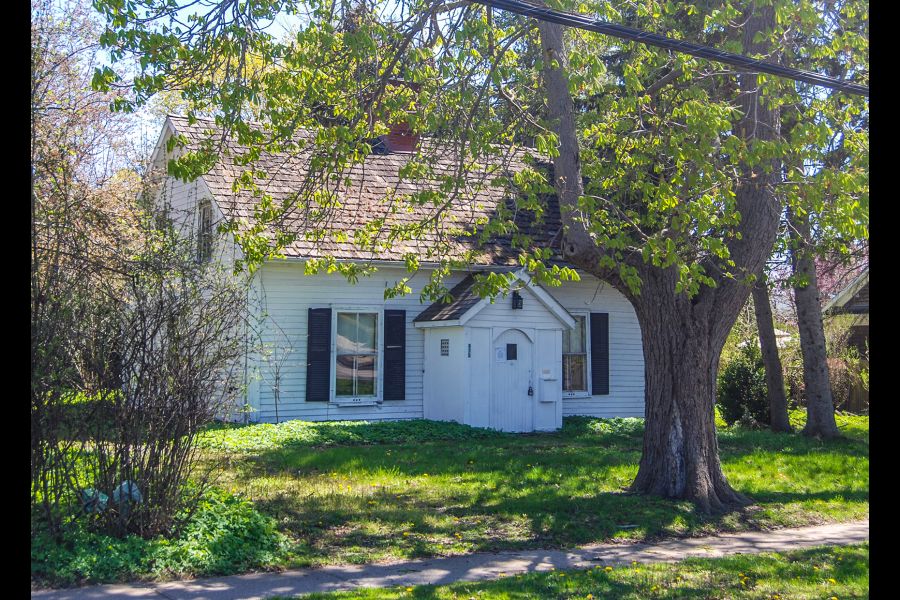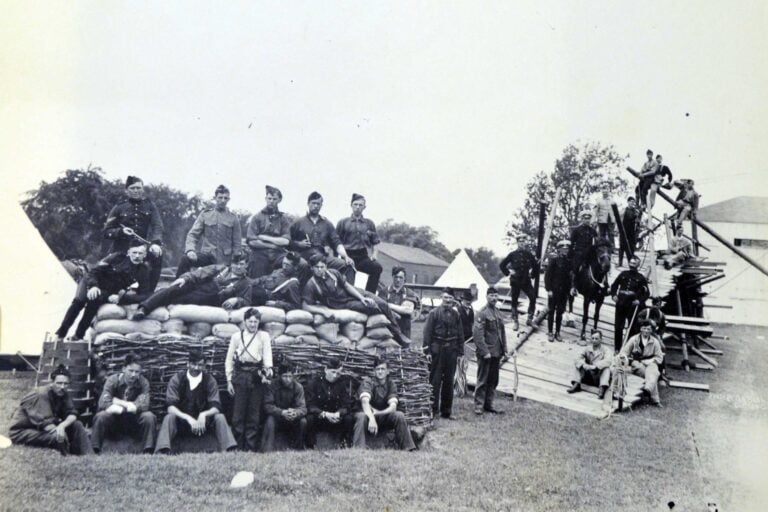I was channel surfing recently and stumbled upon a program that caught my attention.
It was an American story about an individual who has made a career of being a preservationist. In this particular episode, he was disassembling an abandoned, threatened Connecticut house built in the last part of the 18th Century, loading all the component parts (including all of the brick from a four-sided central fireplace/chimney) on a transport for trucking across the country to Idaho.
Once there, he planned to rebuild the house.
Not only did he accomplish what he set out to do, but the interior of the rebuilt dwelling was sympathetically reimagined to meet the needs of a 21st century lifestyle. When completed, the exterior of this home presented as originally built and, by breathing new life into the interior, he charted a practical path for its continued survival.
As an aside, this process of reimagining (rehabilitating) the interior of an old house is one that requires sensitivity and a deft touch.
Far too often I have seen homeowners and designers attempt to introduce a modern interior in a historic shell. Not only is this ill-advised from a building mechanics perspective, it also introduces a relationship conflict in visual presentation, which detracts from both exterior and interior.
However, much as I admire the rehabilitation and the likelihood that it will enhance the long-term survival of the dwelling, what really struck me was how the entire project demonstrates a profound commitment to saving a piece of history.
Imagine for a moment the financial commitment made, to say nothing of the time invested, in order to ensure one relatively modest piece of built heritage lives on.
Here in Niagara-on-the-Lake, at 630 King St., is an equally modest dwelling. Like its Connecticut sister, the storey-and-a-half house is simple, sheathed with white clapboard with a massive central chimney that services four fireplaces rising through the roof ridge. However, this house is not clapboard on timber frame, but rather log construction.
Thought to be built circa 1816 (Peter Stokes suggested the possibility it may be a pre-war building) by the master carpenter of Fort George, George Young, the house is the only surviving log dwelling in Niagara-on-the-Lake and the oldest of its type in Niagara.
For most of its life, the house sported a rear-wing kitchen addition, which likely was removed when the clapboard cladding was installed to preserve the logs and the dovetail corner joints, but the original footprint as-built still stands.
It is generally known as “Miss Young’s School” since George’s daughter operated a “school” (which in today’s terms could be considered a private tutoring service) out of the premises.
In the first half of the 19th century, providing this private education to the families who could afford the service would have left an indelible mark on those she taught. As such, it is her name and vocation after which the house is named.
So, here we have a unique surviving example of Niagara’s early built heritage in which one woman’s activities had a formative impact on local society. By anyone’s measure, this is a treasure worth saving … is it not?
But maybe not, since the house, owned by a GTA resident in the real estate industry, has sat empty and derelict for years.
There is no debating the fact that in today’s market the lot, without the heritage-designated house, is a valuable proposition. Which raises the question: is this a case of “demolition by neglect”?
It would seem, Miss Young’s School too, needs a saviour.











