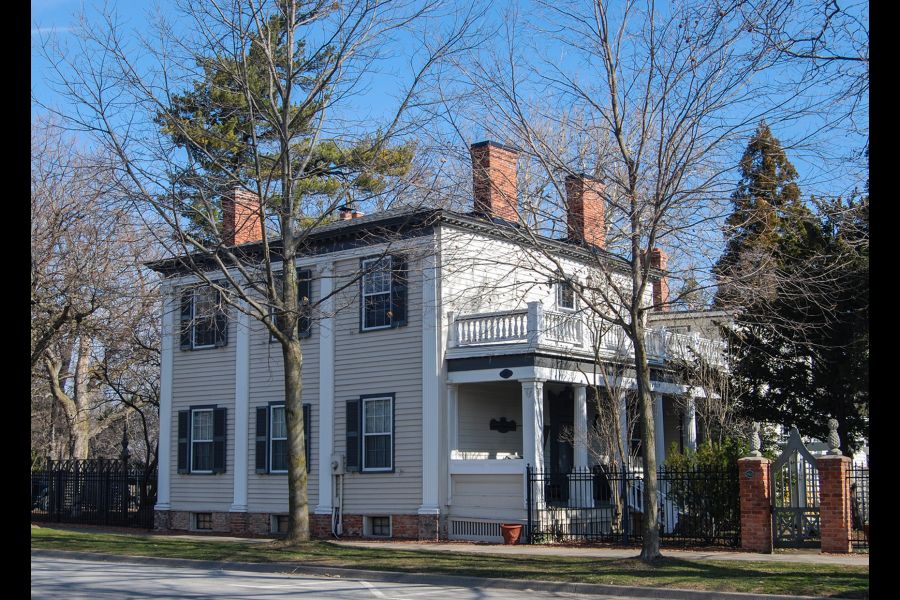Renovations can change the face of a house.
Sometimes for the better, too often for the worse and occasionally, as many decades pass, create a curiosity for those with modern eyes who ask “Why would it have been that way?”.
On the corner of Simcoe and Queen streets sits one example of just such a dwelling. Designated as the Crysler-Burroughs House, it has also been known as the Crysler-Rigg House and the Roslyn Cottage.
Oddly, the back of the house faces Simcoe, one end wall presents virtually on to the Queen sidewalk, while the facade and main entry gives onto the side yard. Indeed, in order to properly view (let alone enter) the front of the house a visitor is required to walk into what would normally be deemed private space.
So, why would the house have been built with the most visually impactful facade obscured from the public eye and positioned in a fashion almost sure to create some level of discomfort to any visitor approaching the front door?
The quick answer is: It wasn’t.
Completed circa 1822, this substantial dwelling was constructed as the home of R.M. Crysler, a prosperous merchant here in Niagara-on-the-Lake and part of Upper Canada’s Crysler family (google the Battle of Crysler Farm).
If one simply considers the building without its decorative appointments, it is a two-storey cubic form with three bays, a low hip roof and four tall chimneys which is highly reminiscent of the Regency houses popular in this period. Surviving examples of this style are found here and there across NOTL, 240 Centre St. being one.
In fact, it is my opinion that Mr. Crysler actually built a Regency-style home and I suspect that the original main entry either fronted on Queen or Simcoe, something that could only be proven by a forensic examination of the exterior wall structure.
Unfortunately, as was all too common in the boom and bust economy of the 19th century, in the late 1830s Mr. Crysler suffered financial hardship and was forced to sell his home. The new owner, one Charles Hall, was a successful solicitor who shortly thereafter embarked on a full-scale renovation of the house.
Of course, as was normally the case among the well-to-do, Mr. Hall chose to “reinvent” his home in the latest 1840s fashion: Greek Revival.
Fluted pilasters with carved Ionic capitals were installed to visually support a substantial cornice set with modillions that wrapped the entire house. To complete this remodel, an impressive entry way in the same style was introduced into the side wall of the house (probably because the proximity of the house to the streets would not allow for the construction of a portico).
Speaking of a portico, it seems likely that, having made a significant investment in this remodel, a Greek Revival portico with columns matching the pilasters would have been installed on the new facade over the front door.
But any evidence of same would have been lost when, around the turn of the 20th century, another exterior reno occurred. In this case, the construction included a Classical Revival porch that ran the full width of the facade and joined to the rear addition.
The Crysler-Burroughs House is a heritage jewel for not only its age and prominent position on Queen, but because it is a living demonstration of how a dwelling evolved in response to the changes in society during the 19th century and continues to bear witness a hundred years after that.











