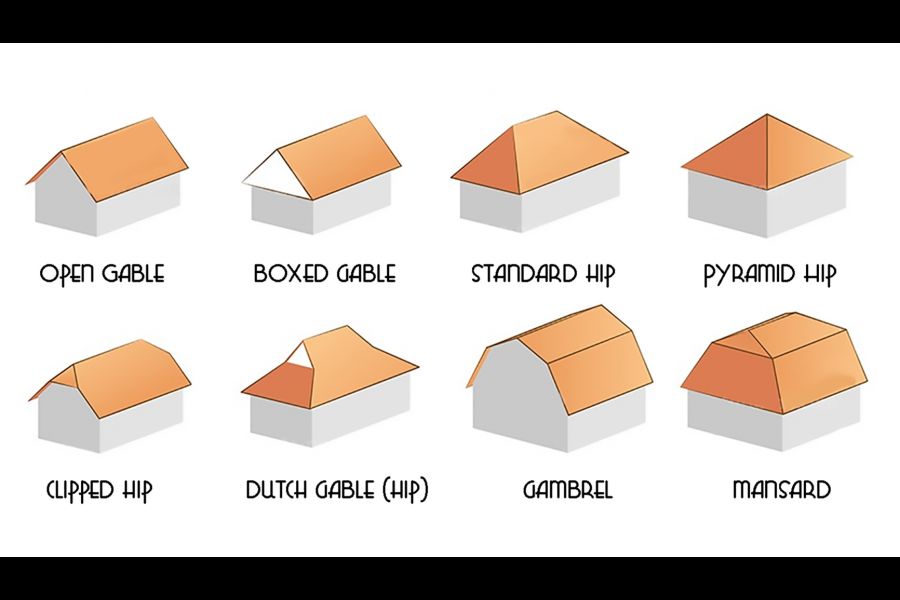When identifying the architectural style of a home, the type of roof is often a vital clue. So, let’s consider some of the most common roof styles.
We’ll begin with the gable roof, which can be described as having two sides which rise from the building’s vertical walls and slope toward one another to meet at the top or ridge. The sloped surfaces form the roof while the triangular spaces on either end wall are known as gables.
When the wall cladding (outside finish) rises uninterrupted to the sloping eaves, as in many Georgian homes, the form is called an Open Gable roof. Alternatively, should there be a break in the wall cladding stretching across the wall from eave to eave, creating closed triangular gables, as often seen on Neoclassical houses, the form is referred to as a Boxed Gable roof.
A hip roof has four sloped sides. A standard hip is found on a rectangular building and has two long sides (usually the front and rear walls) and two short sides. This produces a ridgeline at the junction of the long sides running between the peaks of the two short sides.
The angle of all the sloped surfaces on the roof is identical. On a square building shape, each of the sloped roof surfaces are equal in size and rise to meet at a centre point and is known as a Pyramid Hip, a design common on cubic form Regency houses.
If we take a standard hip roof and abbreviate the two short sloping sides, a four-sided polygon gable is produced on both affected walls. This roof type is variously called a clipped hip, clipped gable or jerkinhead.
Again modifying the standard hipped roof, if we mount a triangular gable set parallel to the building walls at roughly nine-tenths of the way up the short sloped roof surface, then extend the ridgeline and adjacent sloping surfaces on the long sides to close the gap, the result is a Dutch Gable roof.
Standard hip, clipped hip and Dutch gable roofs were favourites of the Arts & Crafts designers.
When many people picture a barn, they visualize a roof with two sides, each of which are comprised of two sections with different slopes; the lower section quite vertical while the upper section displays a much gentler slope. With an open gable (gambrel) on either end wall, the gambrel roof was to the go-to for Dutch Colonial Revival homes and their later derivatives.
Take a gambrel, wrap the roof slopes around all four sides of a house (as in a hip roof) and the result is a common Mansard roof as seen on 19th-century Second Empire and 20th-century Mansard-style homes.











