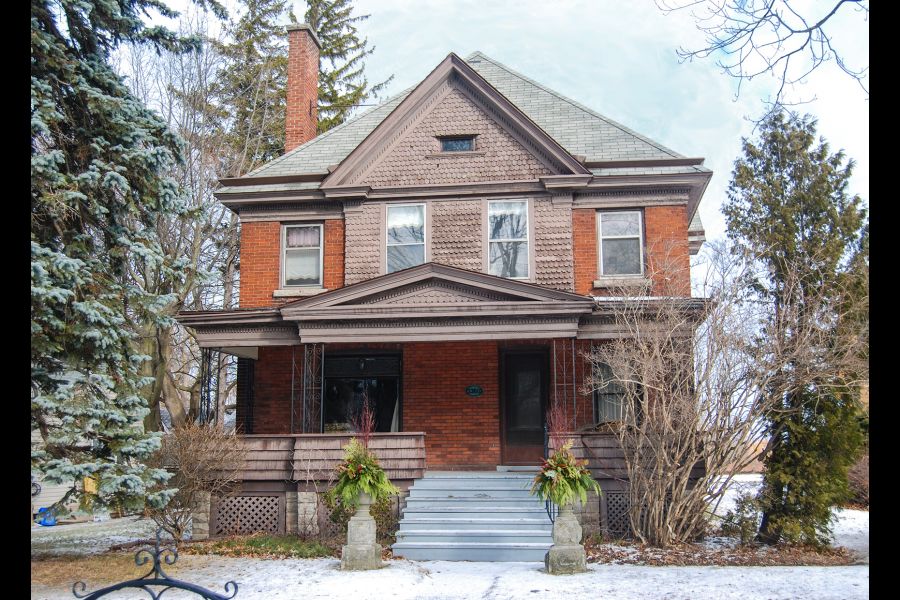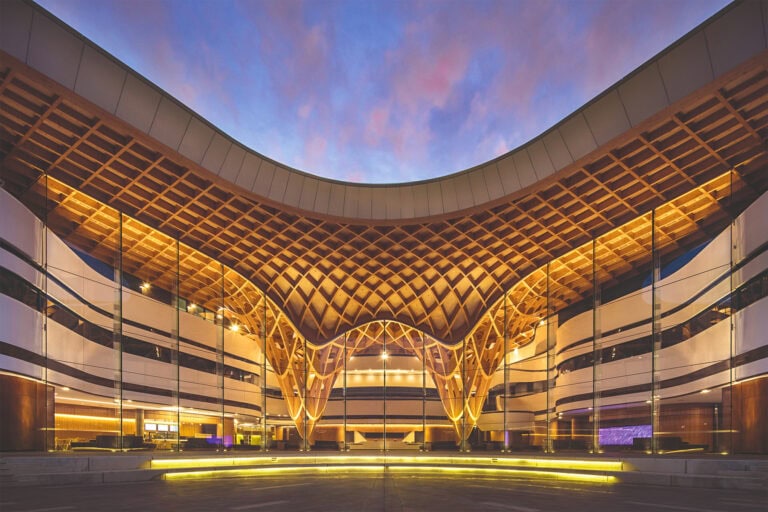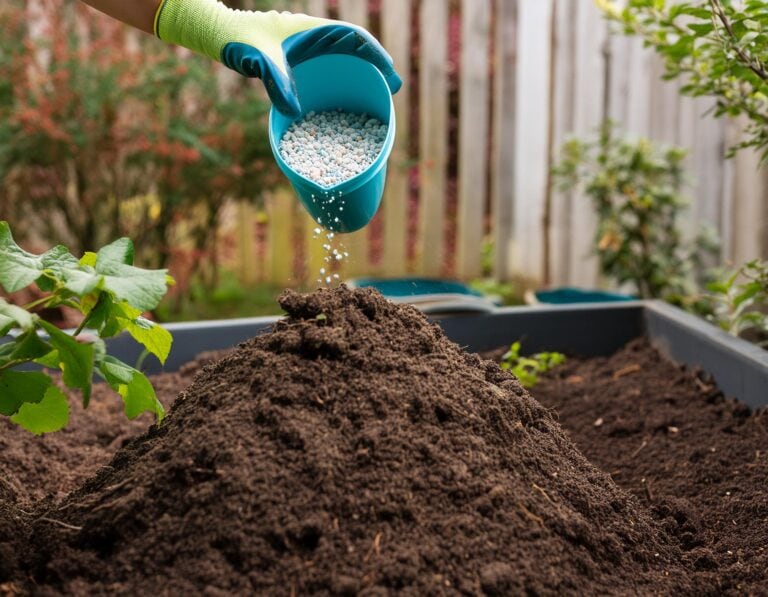Out of the Ecole des Beaux-Arts in France came an architectural style that attempted to combine functionalism liberally sprinkled with ornamental elements borrowed from the Greek, Roman and Renaissance traditions to establish a “modern” 20th-century architecture.
In England, after an initial pushback of adopting anything foreign, architects modified the expression with elements from the English baroque. On this side of the pond, the Americans embraced what came to be known as Beaux-Arts with abandon and designed richly decorated private residences and public buildings in the style.
Here at home, Beaux-Arts expressions were largely limited to buildings meant to impress: banks, schools, government seats and the like. It wasn’t that the public didn’t like the style, but I suspect it was a little too grand for the prevailing conservative social mores when it came to designing their houses.
So, in the tradition established since the settlement of Upper Canada, architects drew inspiration from both European (particularly English) and American Beaux-Arts expressions, filtered through the screen of domestic socio-economic-political opinion, in an attempt to develop a variant that appealed to the home-building public.
Historically, this process had resulted in modified, but immediately recognizable, expressions of a particular style; consider our interpretation of the Queen Anne, for example. On this occasion, however, something very distinct was achieved: a regional style that has come to be known as Edwardian Classicism.
The earliest Edwardians were rooted upon the Beaux-Arts “classical” building form; a symmetrical, square house with hipped roof and centred dormer, tall, balanced chimneys and a projecting frontispiece. To this was added an expansive porch with classically inspired elements and generous windows often sporting leaded glass panes. On large houses, it was not uncommon to see a Palladian (or Palladian variant) window in the frontispiece above the main entry.
As homes designed in the Edwardian Classicism style grew in popularity, expressions geared to those of more modest income were developed.
On narrow town or city lots, a front-facing gable form (common to the earlier Queen Anne-style homes built on similar lots) was dressed with a classical porch, shingles around prominent paired or ribboned windows in the gable, leaded glass (often hexagonal) panes and, particularly in the 1920s, a feature stained-glass insert.
On larger lots, designers working in the style readily incorporated the American Foursquare building form upon which they deployed similar embellishment.
Between 1900 and 1930, home-grown Edwardian Classicism reigned supreme as stylistically “the” house to build across Ontario.










