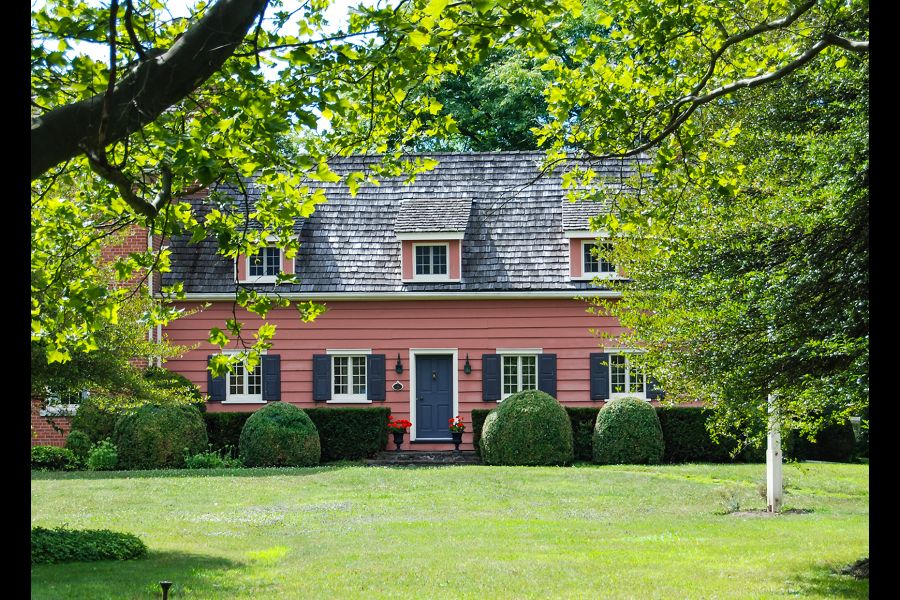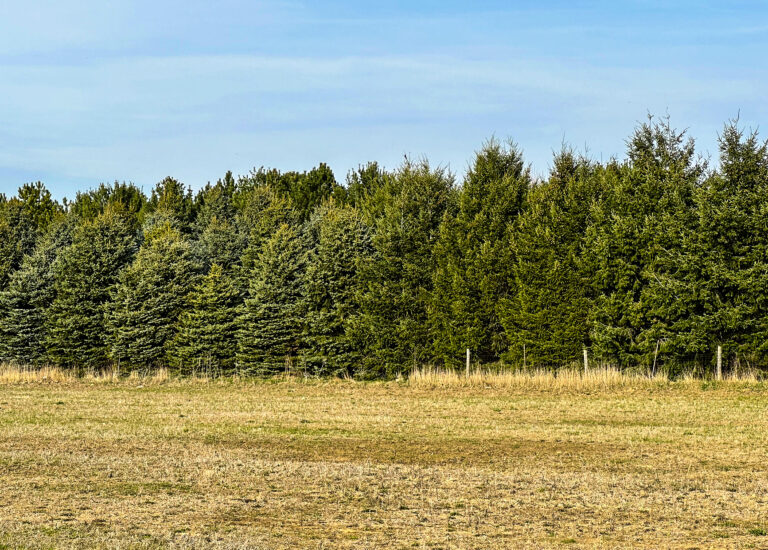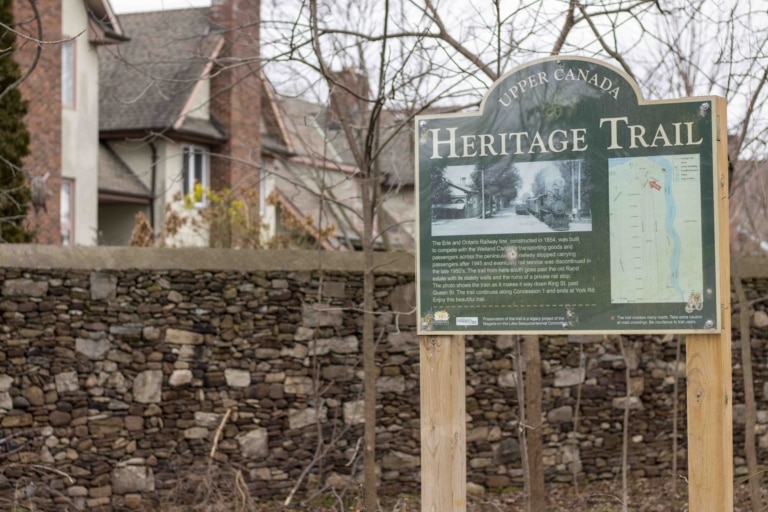The politics of Revolutionary France was a battleground of conflicting philosophies and interests; as Joseph-Geneviève de Puisaye and other members of the constitutional monarchist Girondins had found to their dismay.
As royalist exiles living in England, their attempts to regain a foothold in France had failed and, by 1797, many were prepared to consider a plan championed by the Comte de Puisaye for a French Royalist settlement in the Canadas. By leveraging English fears of spreading republican sentiment in the colony, de Puisaye successfully negotiated the Crown’s agreement for land grants and support that would allow the exiles to build a monarchist community in Upper Canada.
Early 1799 saw the exiles clearing land and building houses on land in what is now Richmond Hill. However, de Puisaye was not to remain. Purchasing the land and house of Walter Butler Sheehan (nephew of Col. John Butler) in Niagara, he moved here without delay.
In 1802, having written his memoirs, improved the Niagara farm, and acquired a second property in York, de Puisaye sailed back to England leaving his brother-in-law to manage his holdings. Perhaps he intended to return, but he never did.
The house in Niagara was converted to a store. During the War of 1812, both sides took turns using it as a hospital. After the war it returned to its original status as a dwelling and passed through multiple hands until the 1960s when it was threatened with demolition.
Money was raised and the house was moved to McFarland Park. Eventually it was privately acquired, moved again, restored and adjoined as the wing of a modern house.
Built circa 1793, the house was a respectable 1.5-storey structure in the Loyalist Georgian tradition. Clad in clapboard, the rigid symmetry centred on the main entry with two openings to either side is typical of the style, as is the formal, almost severe trim.
Ranking the centre dormer directly above the main entry provided a precise vertical axis allowing the other two dormers, placed equidistantly to either side, to display a pleasing balance.
While the restoration architect’s choice of shed dormers (as opposed to gable) and casement windows may be historically improbable on a late 18th-century house, neither is beyond the realm of possibility. Moreover, each of these elements contributes to the distinction between old and new in the overall composition of the current “blended” house.










