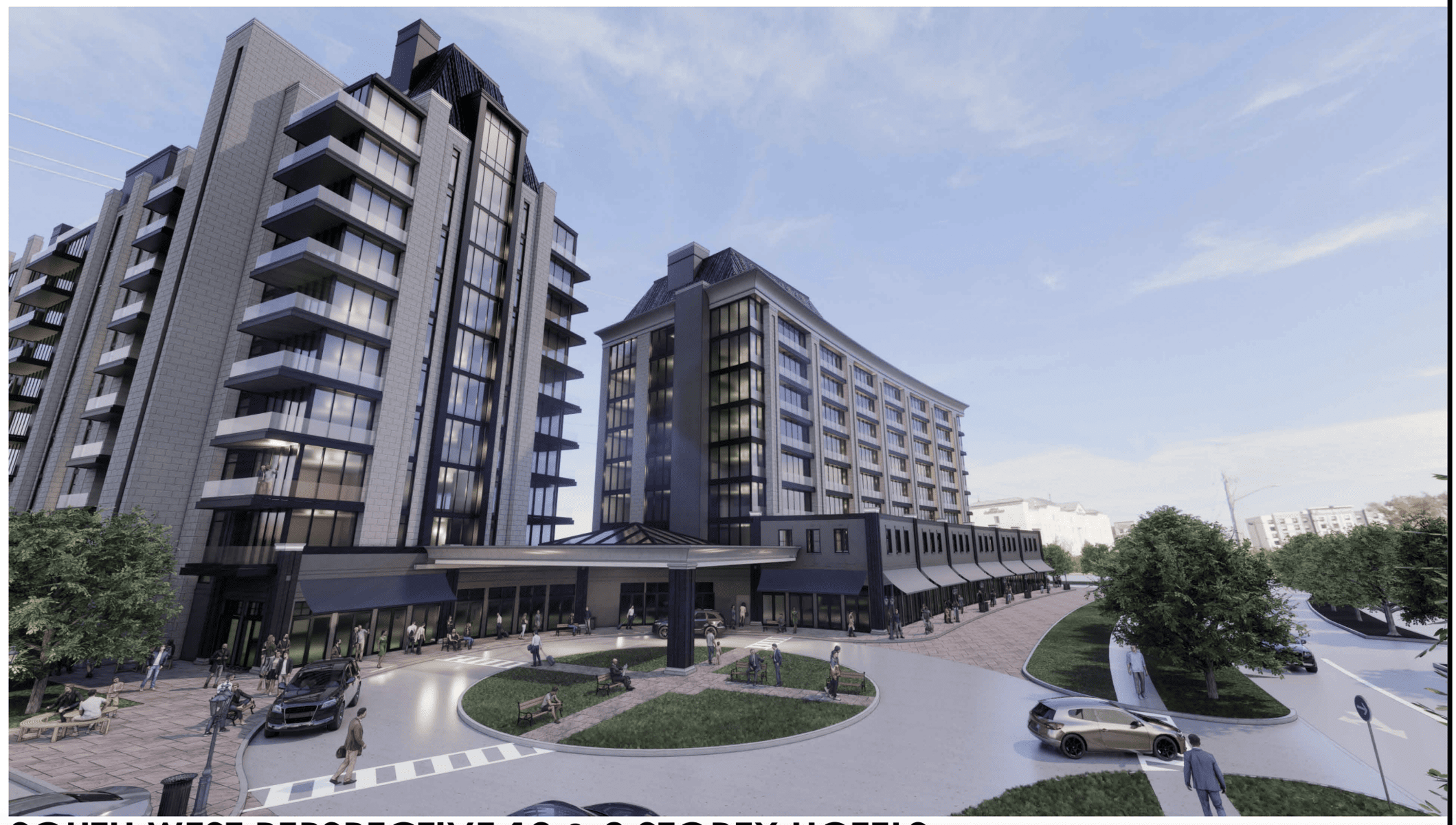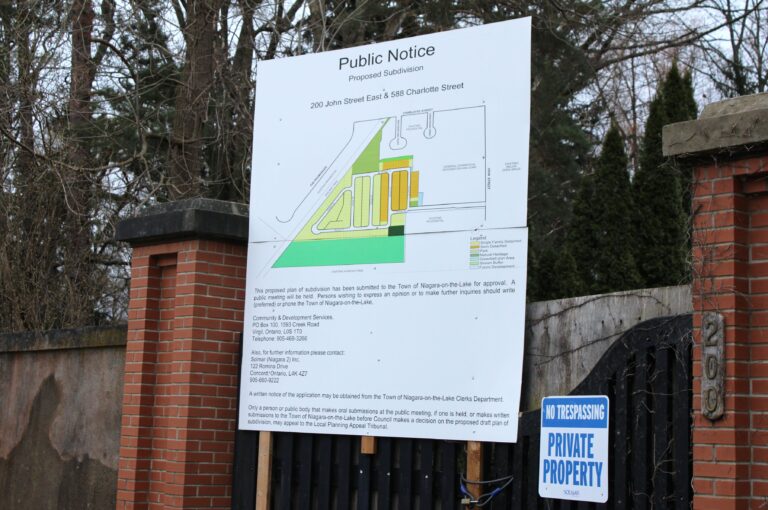Upfront this week, an update regarding our provincial government’s ongoing use of municipal zoning orders.
In the Oct. 26 edition of The Lake Report, the Arch-i-text column, “The Greenbelt and the games governments play,” provided a 50,000-foot overview of municipal zoning orders, a blunt ministerial order that overrides the provincial policy statement, provincial plans and municipal official plans in favour of developers.
Further, it reported that between March 2018 and March 2021, the government had issued 44 municipal zoning orders.
That was accurate to March 2021, but ministerial use of municipal zoning orders certainly did not stop then.
In fact, according to a Nov. 1 newsletter I received from the Architectural Conversancy Ontario, the total number of orders issued by provincial government ministers now stands at 107.
In other words, Premier Doug Ford’s government has issued 1.6 orders per month for every month it has been in power.
Now, to put this in perspective, over the previous 16 years, during which the government was formed by the Liberals, a total of 15 municipal zoning orders were issued – that’s less than one per year.
Is it any wonder that the province’s acting auditor general is investigating?
Let’s visit the municipality of Port Hope where a very brave council has voted to fight one of these municipal zoning orders.
This June 9 order was issued by the then-Municipal Affairs and Housing Minister Steve Clark, at the request of the Long-Term Care Minister Paul Calandra (the man who replaced Clark in September of this year), with the active support of the local MPP, David Piccini, who incidentally happens to be the minister of environment, conservation and parks.
This municipal zoning order was issued for the property on which currently stands the old Port Hope Hospital – designated under part 4 of the Ontario Heritage Act and includes three heritage structures – for the development of a new long-term care facility by the current owner, Southbridge Care Homes.
The owner’s existing plans require the complete demolition of the designated buildings – something the Port Hope municipal council had been opposing for several years.
It should be noted that the Port Hope council did not request the municipal zoning order nor, apparently, were councillors consulted prior to it being issued. It was simply imposed.
Luckily, however, a municipal zoning order does not trump a municipal council’s authority to designate a property or to approve/refuse an application for demolition. And, the council – supported by many opposing delegations by local citizens – voted to refuse the application.
This decision is, of course, now being appealed.
If there was any question in your mind regarding the Ford government’s position relative to the value it places on this province’s heritage, this example should lay that question to rest. It is “just so much old stuff” to Ford.
And, if you are interested in a deeper look at the Port Hope situation and municipal zoning orders, I’d recommend Dan Schneider’s Aug. 10 article, “Ministerial zoning orders and heritage come to a head in Port Hope”, which can be found on the University of Waterloo’s website.
So, while we may assume that, at some point in the future, Niagara-on-the-Lake may face one of the province’s municipal zoning orders with a possible threat to our built heritage, let us turn to a more immediate item before the town – namely, the development proposal for 343 York Rd.
As an overarching comment, allow me to say that, in my opinion, it is perhaps one of the most considered mixed-use proposals which I have reviewed over the past few years.
First and foremost, the location of the property fronting on the south side of York Road and backing onto the QEW is surrounded by commercial buildings and relates to the hospitality (Hilton Garden and Holiday Inn Express hotels) infrastructure farther down the road.
And, unlike the White Oaks overture, there are no existing residential neighbourhoods in close proximity which might be compromised by the development.
Second – and recognizing the limitations imposed by the site’s situation vis-à-vis bordering roadways, highway and associated paved accesses – this site could have been more intensively developed, but the proponent has elected to leave approximately 76 per cent of the lot to landscaping and greenspace.
This property, if properly designed by an accredited landscape architect who incorporated native Carolinian species, could really shine as an integrative Niagara-on-the-Lake gateway element.
Then, as we drill down further to consider the actual inclusionary elements of the application, the proposal contains not only hospitality-related structures, but also a residential (condominium) component.
As proposed, this condominium building represents 216 new dwellings of which 180 are one-bedroom units – or roughly 83 per cent. All fall below an average of 700 square feet.
While it may be understood that the applicant may have the investor market (ie. buyers focused on the short-term rental/tourist opportunity) in mind as potential purchasers of these units, this resource might be considered by town council as a leverage point to negotiate a reasonable portion (say 50 per cent) from the total as much needed affordable housing in Niagara-on-the-Lake.
In this case, “affordable” is defined as no more than $500,000, or $724 per square foot, with a buyer “means test” to verify the purchaser’s income qualification.
Further, from a roof design perspective, I appreciate the mansard form and false chimneys on the towers which recall NOTL’s general character. As does the use of brick form cladding.
All that said, what are the downsides to this application?
Foremost is the proposed height of the towers. Although only a “modest” 156 feet (as compared to the 277-foot height of the White Oaks application), the 10-storey building will still surmount both the neighbouring hotels and Glendale’s general existing seven-storey maximum height by more than 30 feet.
While I understand that the perspectives are preliminary and for “design discussion only,” it is my experience that such drawings can be taken to indicate a general direction for the finished designs.
In this context, I might suggest that the architects have failed to carry NOTL’s general built character down from their “nod” on the roofs into the forms, finishes and decorative elements of the buildings.
This observation is particularly evident when contemplating the projecting two-storey buildouts on the towers and the unremitting concrete grey variants used in the cladding (whether block, brick or manufactured stone) of all the buildings.
They may only be stylistically described as Brutalist – an architectural style that currently does not exist in the built character of Niagara-on-the-Lake.
So, in this columnist’s view, we have here a thoughtful and site-appropriate development application which, with further required design refinement, is worthy of considered support in the build-out of the primary gateway into Niagara-on-the-Lake.
Brian Marshall is a NOTL realtor, author and expert consultant on architectural design, restoration and heritage.











