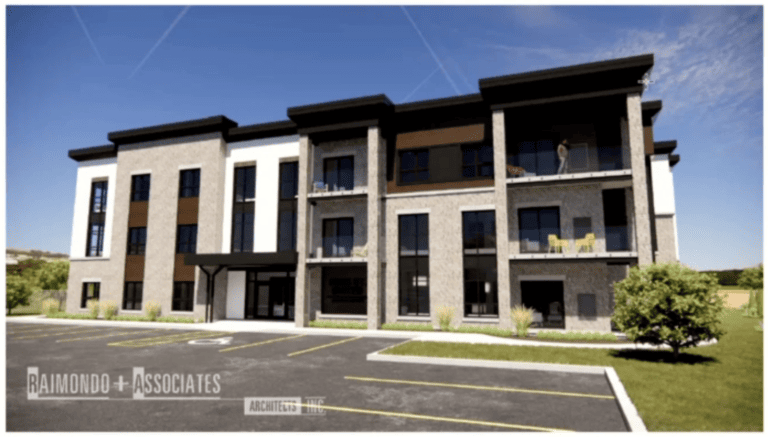It should come as no surprise to the folks who regularly read this column that I am not a fan of the standard car-centric development model which creates isolated islands of cookie-cutter dwellings that are cut off from the greater community.
Lacking any semblance of architectural personality, without the green spaces, walkable internal connectivity or gathering places — all of which support healthy social interaction — these developments are simply warehouses of boxes in which humans shelter.
Indeed, after more than 70 years of this type of development, these islands have sadly come to represent the majority of housing options for Canadians.
But rather than spend time railing against everything that is wrong about this model, let’s take a look at a development which stepped away from the paradigm to chart a different path.
In the first half of the 1990s, Elizabeth and John Hawley contracted the prominent “new urbanism” planner and architect Andre Duany and his firm Duany Plater-Zyberk & Co. to create a plan for the development of 43 acres at Niven and Mississauga streets.
To produce a superior design it is absolutely vital to understand the “sense of place.”
On an isolated estate property, that would involve embracing the topography and the natural features of the landscape to create a design which integrates therein.
When designing an infill, one must additionally encompass the existing streetscape’s rhythm, architecture and various other factors in the immediate vicinity of the subject property to ensure the result will be contextually appropriate to the setting.
Now, if we can agree that a new development can be loosely referred to as a community within a community or an extension of an existing community, it would be logical to assume that any new design for a development that hopes to achieve contextual integration would be rooted in a similar understanding of that “sense of place.”
Sadly, this is a vital step that is very rarely undertaken by subdivision developers.
However, in this case, Duany’s team did the deep dive and commenced a thorough study of Old Town — research which, amongst other things, included an architectural form and style inventory, street measurements, density patterns, existing rhythmic repetitions, setbacks, side yard spacing, building heights, etc.
On this foundation, filtered through the principles of new urbanism in the form of traditional neighbourhood development, in 1995 Duany’s company completed a development plan that, once fully built out, would create a human-scaled cellular neighbourhood (see the March 2, 2022 Arch-i-text: “Cellular neighbourhoods”). The plan was to encompass a complete range of amenities and services necessary to realizing a well-rounded lifestyle for residents — all within a five-minute walk from their homes.
Not only that, the plan spoke to the eventual inclusion of venues (commercial, retail, entertainment and services) that would help to ensure that the new development was embraced and eventually would become socially integrated into the existing town.
A few short years after the initial plan was presented, the first homes had been completed and, by typical developer standards, the architecture (exclusively of the new traditional school) and presentation was startlingly unique.
Along a given street a five dwelling stucco terrace might abut a large board-and-batten detached home while a modestly sized one-and-a-half storey cottage could be the placeholder between a two-storey brick Georgian and a vernacular clapboard farmhouse. Roof types on that street may include front gable, side gable, hipped and gambrel while the visual finished height of each building tends to vary in a fashion that is at once compatible and yet distinctive.
We can illustrate this by visiting one of the earliest completed streets, Samuel Street. At 15 Samuel St., we have what appears to be a one-and-three-quarter storey, symmetrical three-bay clapboard home in a saltbox form with a conservative main entry surround fronted by a two-way stair, similar to those found on Prideaux.
Across the lane is a stone clad, asymmetrical, two-storey home (which reads slightly taller due to its parapet end walls). It has a severe front door that is lifted by its semi-circular fanlight and front steps, which terminate directly onto the sidewalk.
Then at 21 Samuel St., similar in height (due to a higher roof pitch which has been pulled down tight to the upper windows to simulate one-and-three-quarter storeys) is the narrower façade of a board-and-batten clad vernacular home with a side “addition.”
This followed by a one-storey, five-bay clapboard “cottage” with a hefty exterior chimney stack that, in turn, gives onto the single-storey extension of a narrow shingle clad two-storey home with a front facing gable roof and deep wrap-around porch.
In all, these five dwellings demonstrate a carefully orchestrated rhythmic streetscape with varying heights, textures and stylistic components that suggest the organic development of a community built over a period of time by several people.
Moreover, the form of each of these individual houses seems to recall similar homes in Old Town.
However, typical of the New Traditional school of architecture, none of them are actually faithful reproductions of period homes but rather modern interpretations of historical designs.
The intent is to create a companionable resonance with Old Town architecture and thereby achieve integration without historical pretense or claim.
Perhaps the best example of this intent is the house at the corner of Elizabeth Street and Niven Road, which shouts an Italianate heritage while lacking almost all of the elements associated with style. It’s a fine piece of New Traditional design.
If you haven’t walked the streets of this village development, you should. It’s worth the time to see what can and should be done by developers in NOTL.











