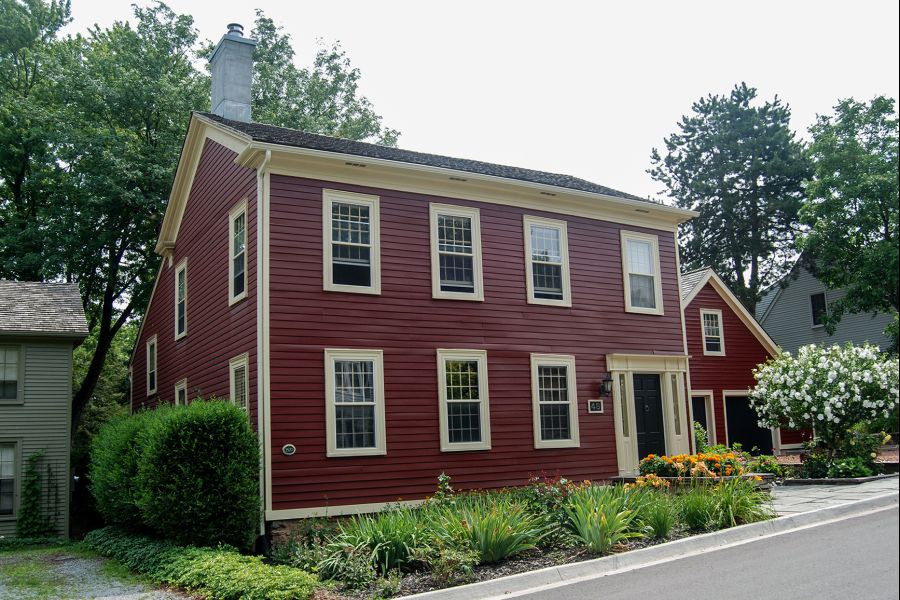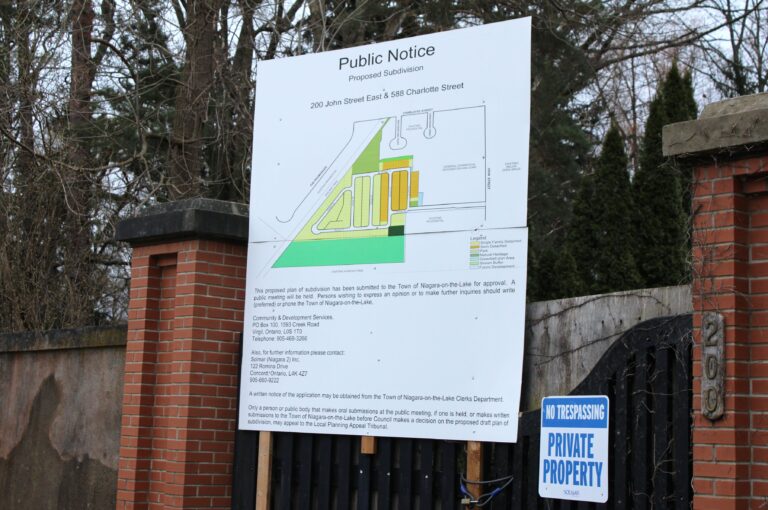As many who know me can attest, I have a tendency to be irked by the casual misuse of architectural terminology.
It’s not that I’d stop a conversation to correct the individual speaking, but it starts an itch that sooner or later I simply have to scratch, particularly if the term is one that is commonly used incorrectly. In this case, I’m talking about “saltbox.”
So, what is a saltbox house?
In general, it is a two-storey house with a gable roof that extends on the rear above a one-storey section. This one-storey section may have been built as an original part of the building footprint or added at a later date. The roof may be a single pitch from ridge to eave (commonly referred to as a “cat-slide” roof) or two pitches, with the steeper pitch over the two storeys and a lower pitch over the single storey (a broken-back roof) changing at the junction point.
Now, although there were one-and-a-half-storey houses in the saltbox form, these tended to be the exception to the rule since the wall height (from grade to eaves) required to create the continuous rear roof (cat-slide or broken-back) was much taller than typical. Keep in mind that folks built a storey and a half to save money!
Historically, it has been broadly accepted that the saltbox form originated in colonial New England during the mid 17th century. Common settlers’ houses of the time were small, often only one room deep, and the addition of a single-storey addition across the back with a simple extension of the roofline was an economical way to expand the house.
Not only was the form practical, but it eminently suited the colonial lifestyle, which led to a popularity that saw it built across eastern North America well into the 19th century.
Niagara-on-the-Lake has several fine examples of saltboxes built in the 1800s. These include a classic symmetrical (entry centred with windows to either side) presentation in Old Town, a lovingly cared for (and more uncommon) asymmetrical four-bay beauty in Queenston, and, as rare as hen’s teeth, a Stackhouse in a saltbox form embodied in the plaqued Steward House.
As to why it’s called a saltbox, the answer’s pretty straightforward: the form has a very strong resemblance to the small, finely crafted wooden boxes which, at that time, were used to store salt.











