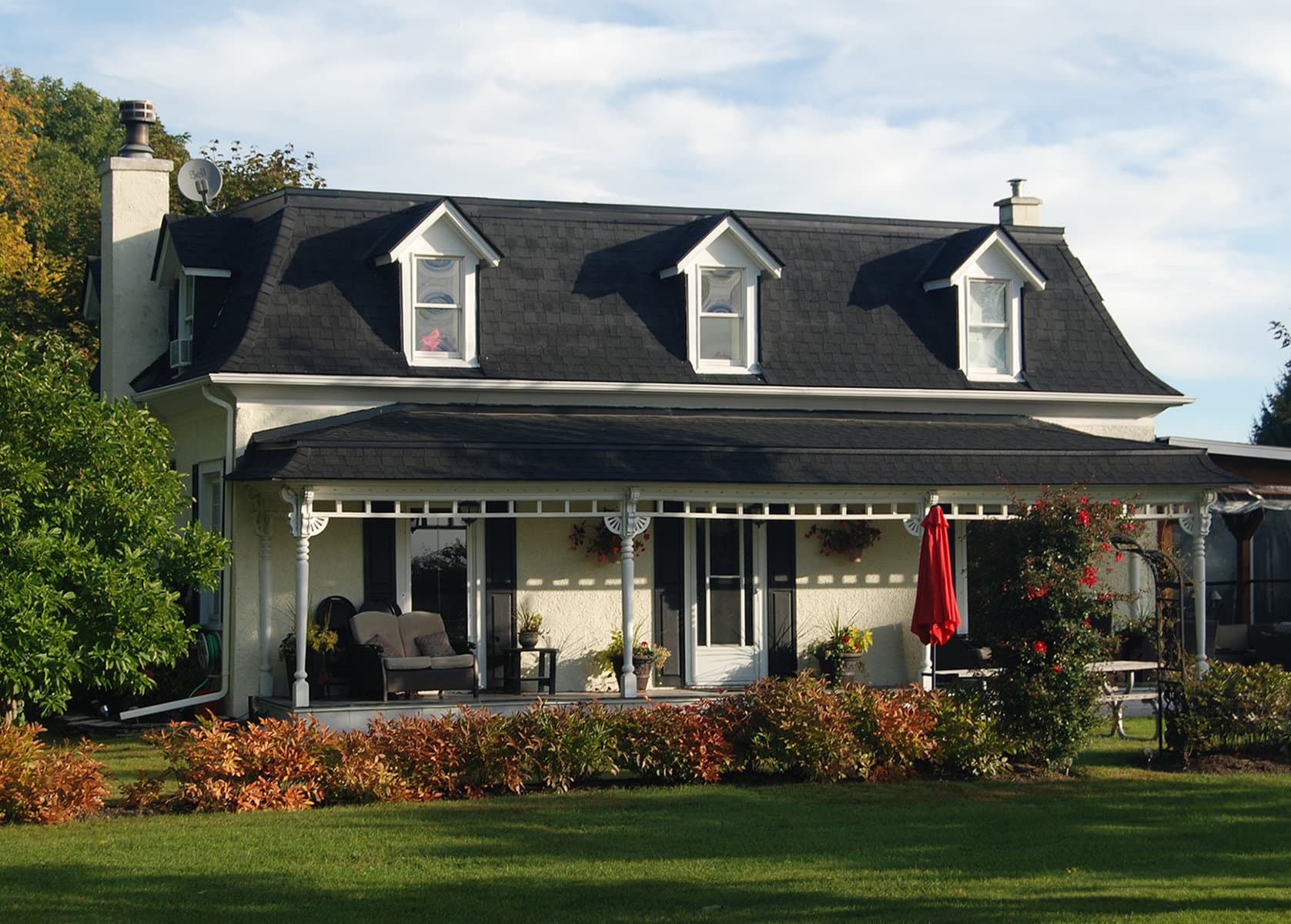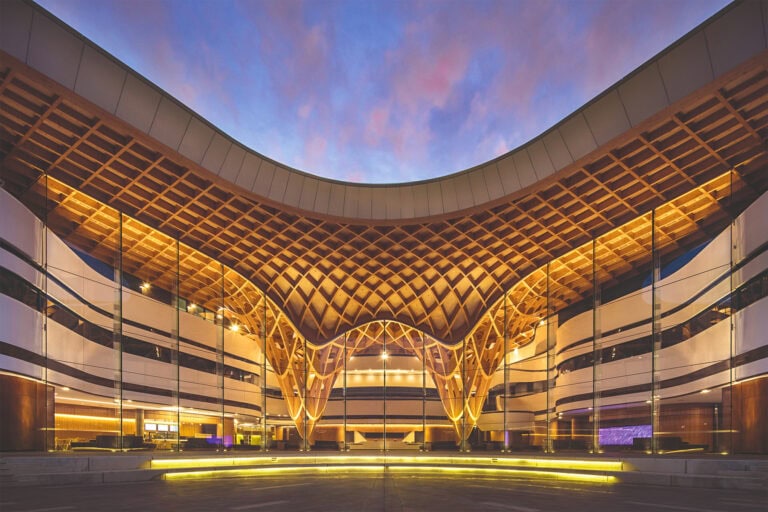Over the past few weeks, we have explored a number of 19th-century architectural styles and visited local examples.
From Georgian to Gothic Revival and including the Eclectics, these styles all had one thing in common: a British origin.
I suppose this comes as no surprise, given that Britain was arguably the pre-eminent global “super-power” at that time.
It had embraced the Industrial Revolution’s ethos of innovation early while its colonies and enterprises spanned the globe generating the wealth that underwrote a creative intelligentsia.
In short, it was a hot-bed of technological and cultural advancements (albeit the latter filtered through English “sensibilities”) and all other nations drew upon it.
On this side of the Atlantic, the fledgling United States remained heavily dependent on the influx and influence of Britain’s technological and cultural innovations.
Indeed, it was common during the 19th and early 20th centuries that the scions of successful American families were sent to Europe (particularly to England) as a “finishing school” to learn and, more importantly, establish relationships that might augment this transfer of knowledge and “higher” culture.
While north of the border, the population of the land that would become Canada was definitively Anglo-centric and thus was predisposed to accepting any all things British.
That said, the growing economic power and influence of the United States in North America, embodied by ever-growing wealth concentrated in the hands of successful “entrepreneurs,” had a profound impact after 1850 on the built architecture of Niagara.
And, while “all things British” might have been the standard of the century, not every popular architectural style of the period originated in Britain but, these styles still required English endorsement to take wing.
France in 1852, after decades of economic chaos that followed the defeat of Napoleon Bonaparte, had declared a new Second Empire under the rule of Louis Napoleon (Napoleon III) who, together with Empress Eugenie, created a sparkling court that drove a new economic prosperity.
Almost immediately Napoleon III embarked on an aggressive program of construction focused on rebuilding Paris.
It was a city that a social reformer of the period described as “an immense workshop of putrefaction, where misery, pestilence and sickness work in concert, where sunlight and air rarely penetrate. Paris is a terrible place where plants shrivel and perish, and where, of seven small infants, four die during the course of the year.”
Slums, many of which dated to the Dark Ages, were razed. Modern sewers and municipal water systems were introduced. Neighbourhoods were joined by wide boulevards and sidewalks that not only allowed the penetration of light and air down to street level but, also facilitated the flow of traffic.
Buoyed by the economic good times and positive public sentiment, the new emperor commissioned additions to the Louvre and architects responded with a new style.
Drawing inspiration and elements from French historic precedents spanning over two centuries, the early designs in this new style were large buildings that stood free whenever possible.
Typically, they were square or nearly square with an interior floor plan with rooms arranged axially while the exterior displayed a profusion of classistic details.
Most distinctively, the roof style drew upon the work of the late 15th-century French architect Francois Mansard, with a two-slope hipped design that was commonly pierced on the lower slope by dormer windows possessing decorated surrounds (a roof style that still bears his name).
It wasn’t too long before the new style, coined Second Empire, had jumped over the English Channel where it enjoyed a heady popularity. Brief though this British craze was, its peak attracted the attention of American architects, who imported it into the United States.
On this side of the ocean, the Second Empire style was not seen as revival architecture, but as a new modern avant-garde expression reflecting the political and aesthetic attitudes in post-Civil War America.
During the last two decades of the 19th century, the Second Empire style was likely the most popular architecture in the United States. In fact, so many public buildings were constructed in the style during the presidential tenure of Ulysses S. Grant, it was commonly referred to as the President Grant style.
Perhaps in part due to its immense popularity state-side, Canadians were far more reticent to embrace a style that was perceived to be American. Here, the British-derived Gothic Revival continued to reign supreme.
However, while the Second Empire style might not have been every Canadian’s cup of tea, it certainly had its adherents.
Here in Niagara-on-the-Lake, Frederick Date mortgaged his house at 240 Centre St. to renovate the hotel he owned at the corner of King and Queen streets (later renamed the Prince of Wales) in the Second Empire style.
During the same period, H.L. Lansing completed a complete renovation of the Regency house on the property he called Woodlawn. This undertaking included remodelling in the Second Empire style and embraced the de rigueur mansard roof, which can still be seen on the house in the grounds of today’s Randwood.
In fact, the majority of NOTL’s Second Empire examples are the result of renovations. However, there are a few that were actually built in the style.
In McNab, the gracious Bogardus-Laughton House, sits about a thousand feet back from Lakeshore Road.
Circa 1866, Cornelius Bogardus built a new house in the Second Empire style and its mansard roof displays a typical two-part pitch and the lower portion is set with the stylistic de rigueur dormers.
A gorgeous bell-cast roofed verandah extends the full width of the house facade, displaying decorative elements of the period with trefoil cut-outs, ornate scroll brackets under the eaves and fan brackets between turned posts and span supports.
The original French door openings flank each side of the main entry and the bays are ranked. It’s a beautiful example.
Two other examples, albeit somewhat less decorated, can be found in the circa 1890 home at 387 Scott St. and the circa 1880 dwelling at 911 Lakeshore Rd.
Watch for the mansard roof. It’s a tell-tale indicator of the Second Empire.
Brian Marshall is a NOTL realtor, author and expert consultant on architectural design, restoration and heritage.










