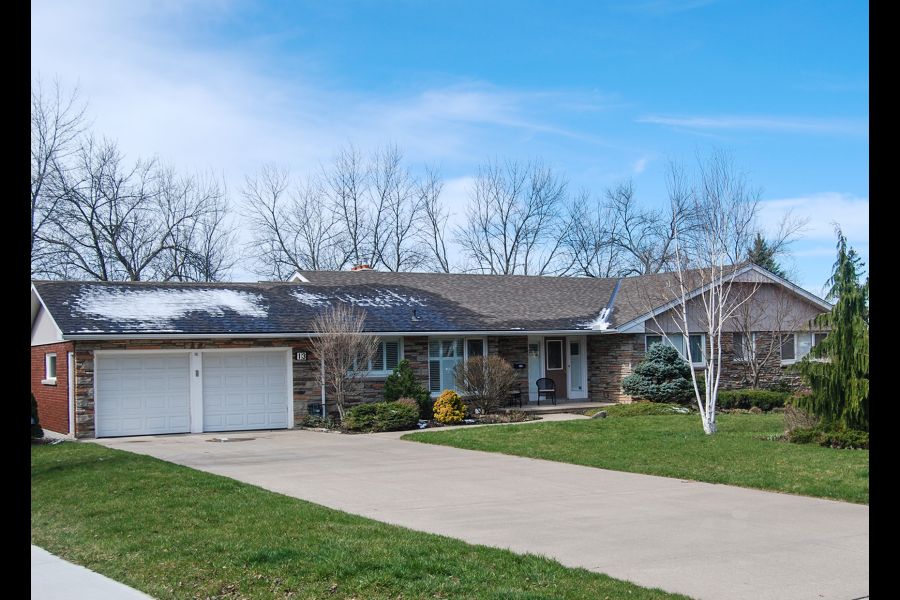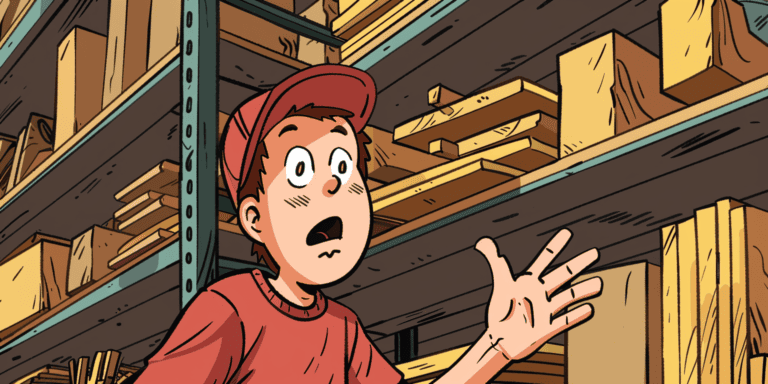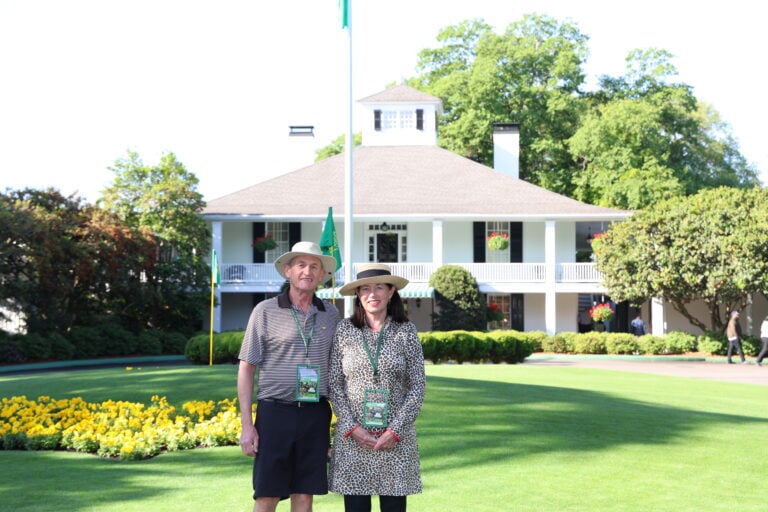Brian Marshall
Featured
Patio entertaining around a barbecue was something that came into popularity in the mid-20th century.
For the first time in middle-class North America, it became respectable for the “man-of-the-house” to engage in meal preparation. Very rapidly, it became obvious to these “bread-winners” that the traditional isolation of the kitchen in house design was both inefficient and not conducive to socializing.
Change was called for and, as always, architects responded with a design style that facilitated ease of transition from the interior to the exterior of a home, particularly with respect to the kitchen, entertaining and patio spaces. The style became known as the ranch bungalow.
Drawing heavily on the design cues of visionary designers, such as the pioneering work of Californian Cliff May in 1932 and Frank Lloyd Wright’s Usonian concepts, architects set to work in creating a facade and exterior treatment that was generally palatable to mid-American sensibilities.
The design criteria they followed called for a single-storey house that was long and low, and had a clear separation between public entertaining space and private (bedroom) quarters.
The medium/low pitched roof extended to deep overhanging eaves that, on the facade, would shelter a picture window and a main entry placed off-centre, often in a recessed space that acted as a small verandah.
To the rear, doors and windows giving out onto a patio (or deck) benefited from the shade of these eaves. And, given the average North American’s love affair with their car, an attached garage (or carport) was almost de rigueur.
Marketed as a casual family-oriented lifestyle home, the Ranch was commonly described as “middle-of-the-road modern,” a design with a traditional exterior, and a modern interior.
Quite simply, the buying public loved it and the Ranch dominated the housing market between the late 1950s and early 1970s.
As time wore on, the design faced two major challenges. The first was its long footprint, which required a lot with wide frontage on the street and sufficient depth to encompass an entertainment-sized backyard – something that didn’t suit the pocketbook of most developers.
The second was its understated (some might say boring) facade, which limited the opportunities for the status-statements many buyers desired.
Next week, we’ll explore the design answers to these challenges.











