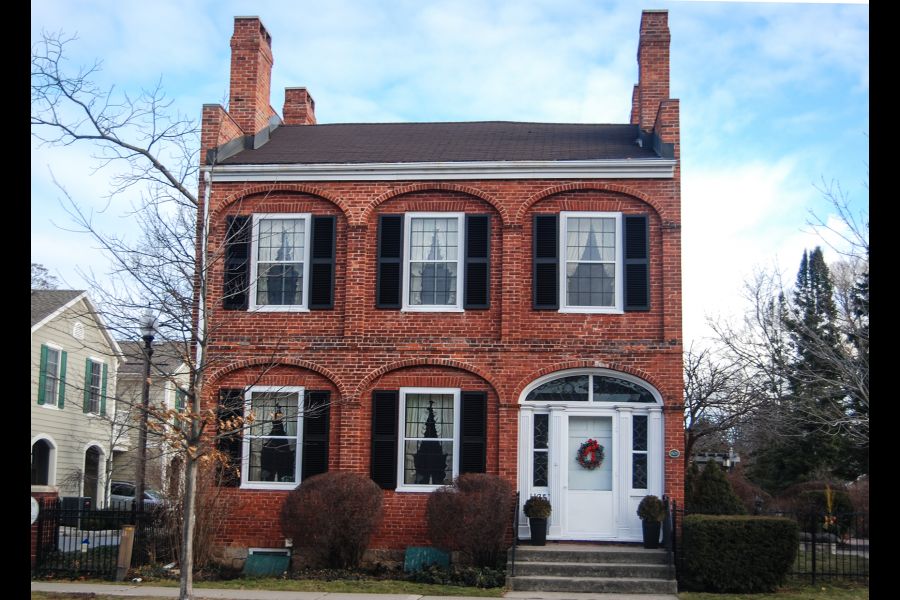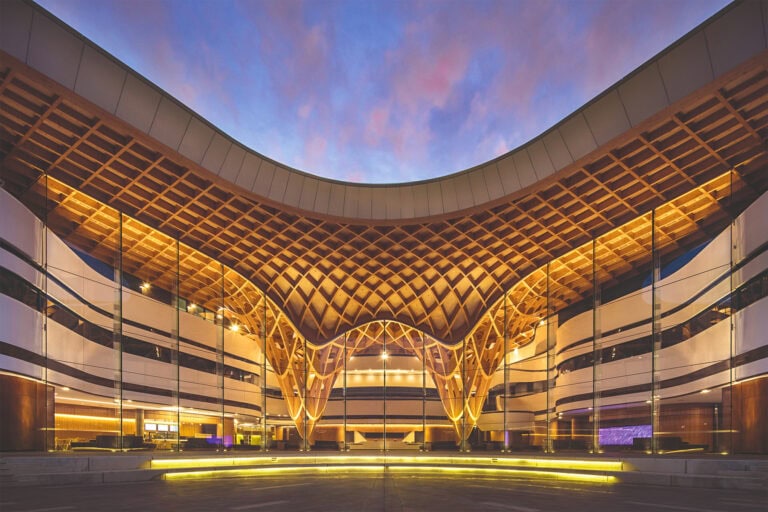First, a quick word about residential design hierarchy. Briefly stated, every element used in the composition should work in concert to create an intuitive understanding of the design by guiding your eyes, and subsequently your movement, toward natural flow points (front door, principal reception room, etc.) in the design. Hierarchy is all about placing the emphasis on the most important elements of the building by using key design principles to set up a cascade which irresistibly draws your focus to these points.
Working together, scale and proportion play a vital role in establishing hierarchy while at the same time contributing to invocation of a ‘comforting’ emotional response when the building is experienced. In architecture, scale refers to sizing elements according to a known standard; most frequently the human form. So, by using scale the designer can maintain consistency between the perceived size relationships of: two specific elements; the elements to the whole; and/or, the entire composition to the viewer.
Proportion is the discipline of arranging elements to establish a consistent set of visual relationships between the building’s individual components, the components to the whole, and the whole to its context. Aesthetically complete compositions require the designer achieves a perceived equality (or ratio) between all elements in the design.
The neo-classical MacDougal house shows both simple and subtle applications of scale and proportion contributing to hierarchy.
The subtle: decreasing the vertical proportions of the second storey arch tier moves your eye down to the principal floor. Now you’re there,.
The simple: increasing the scale of the opening for the front door to fill the entire arch leaves no question where guests are received.










