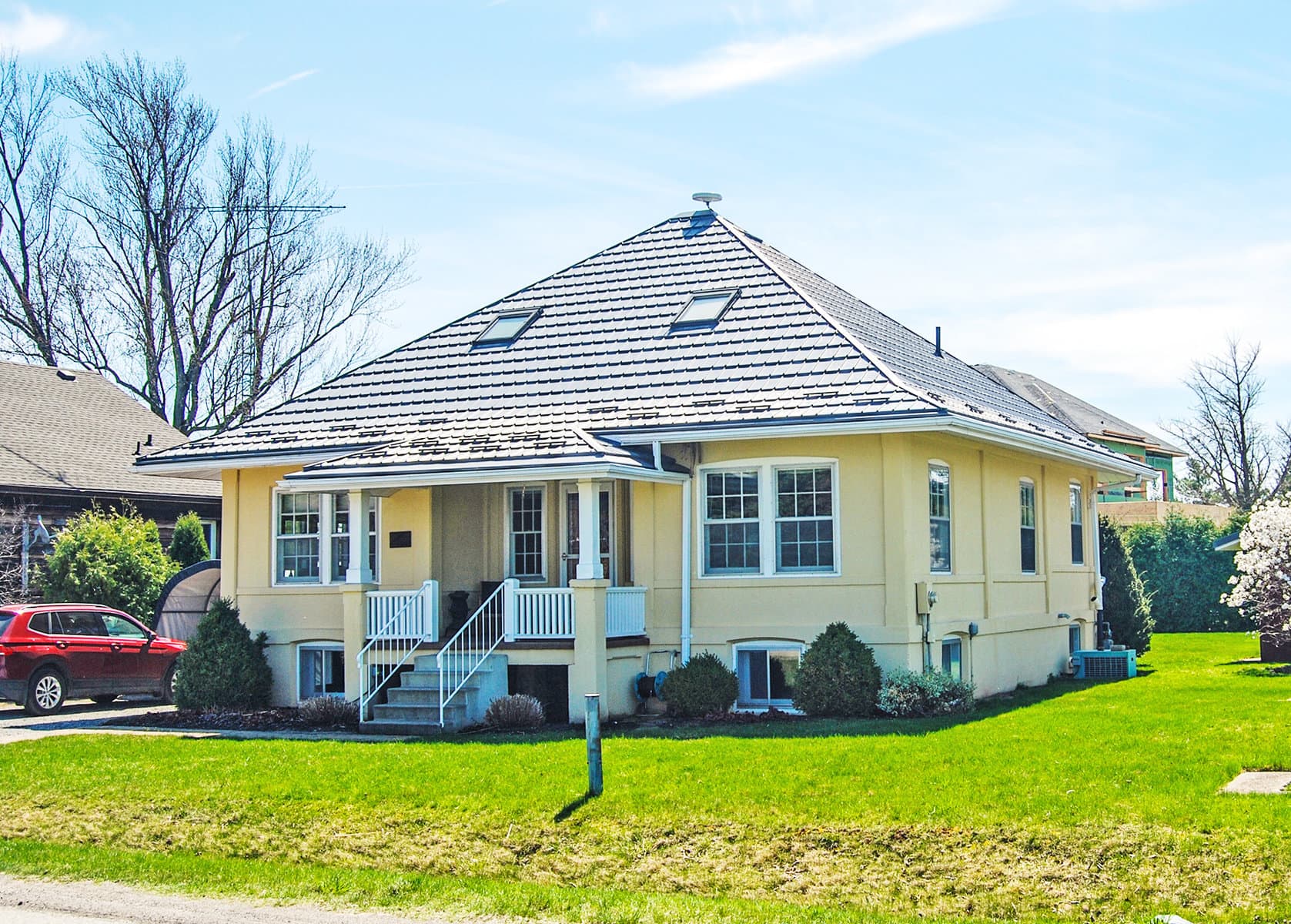For nearly five decades, my partner and beloved wife has been my muse, my inspiration and my grounding influence.
It is due to her providing a “court of sober second thought” that some of my most audacious concepts have been realized and I owe her more than can possibly be expressed in words.
She, as much as I (being a mere source of subject expertise and scribbler of words), is responsible for the subject matter of this column.
And, so it was once again over this morning’s coffee when I floated my thoughts for this week’s topic, she suggested that it was past time to provide Arch-i-text readers with some insight into the progress of the built-heritage inventory project that had been initiated in this column on March 2 of this year, “A call to action to protect NOTL’s built heritage, and more.”
Because, as she pointed out, one cannot cherish nor protect something they do not know they have.
More than 25 residents of Niagara-on-the-Lake volunteered to assist in this undertaking and, having determined to begin by locating all the “old” houses in the rural areas of town, each set off to survey one or more of the 15 defined districts.
These volunteers traversed every road and street in their district on the hunt for dwellings that might pre-date 1925.
As each district was completed, the findings were forwarded to a central pool and, from there, the build date of each identified house was determined using the MPAC (Municipal Property Assessment Corp.) database.
Finally, using the same database, a thorough property-by-property examination of the entire district was conducted in an attempt to capture the historic domiciles that might have been “disguised” by renovations.
Now, it must be said that MPAC build dating is often inaccurate, particularly with respect to 19th-century homes.
However, in the main, the dating falls on the conservative side (e.g. the Durham-Slingerland House has an MPAC build date of 1870 whereas we know that it is actually circa 1840) and hence can be considered a reasonable reference for identifying builds that occurred prior to 1925.
For surety, each house so identified was subjected to a visual architectural assessment, in some cases augmented by limited research, to verify it fell before the point of demarcation.
As of this writing, 14 of the 15 rural districts have been inventoried, with only the smallest yet to be processed and the current rural inventory of historic houses stands at 284.
Insofar as the settlement areas are concerned, St. Davids has been inventoried but is awaiting our two historians’ inquiries regarding build dating of several buildings that MPAC has no data on and the Queenston inventory is now underway.
Upon completion of the final rural district, Virgil is next on the docket and then we will turn our attention to Old Town.
All that said, this undertaking has uncovered numerable fascinating and, in some cases, disturbing finds.
Speaking to the latter, my list of threatened historic houses has lengthened. In past columns I have spoken to the vacant, boarded-up circa 1850 stone Regency at 512 Carlton St. and more recently the circa 1900 Arts & Crafts and circa 1857 Georgian (55 and 49 Queenston Rd. respectively) slated for demolition by the province to make way for the expansion of the Skyway bridge.
We can add to this the circa 1903 house at 240 East and West Line. The Town would like to see it gone because of its proximity to a watercourse.
Also there is the circa 1920 Arts & Crafts home at 1996 Four Mile Creek Rd.; the circa 1890 (or earlier) vernacular farmhouse at 815 Concession 6 Rd.; the circa 1880 Ontario Gothic farmhouse at 897 Concession 7 Rd.; the vernacular Hall & Parlour folk house, circa 1890 (and likely much earlier) at 1132 Line 9 Rd.; and, the glorious circa 1870 dwelling at 1893 York Rd., which is completely constructed of Grimsby red sandstone, with Queenston limestone appointments. This home would be a crying shame to lose.
On a more positive note, there are the surviving seven Craftsman houses that John D. Larkin of Buffalo caused to be built in 1908 as dwellings for his employees (Mr. Larkin owned 1,900 acres in NOTL at the beginning of the 20th century).
Of concrete construction, the exteriors of six of these houses are largely as-built with bell-curved, hipped roofs and graceful porches speaking to a time when the relationship between employer and employee was different than that of today.
Three of these houses front on Niagara River Parkway (#15306, 15316 and 15322) while the other four are on Line 6 Road just off the Parkway at #1569, 1573, 1577 and 1581. (I must mention that one of our intrepid volunteer couples owns 1577 and has done a smashing job ensuring its preservation and restoration)
Then, out at 765 Four Mile Creek Rd., is, to my knowledge, the only surviving Italianate house in NOTL. While over the years it has lost its original eaves and eave brackets on the main massing (although these are preserved on the sidewall bay), it still proclaims many of the elements of the style.
Several as-built Second Empire homes have been identified and among a significant smattering of Ontario Gothic farmhouses are several with two and even three front-facing gable wall dormers; I guess if one was good, more was better.
I encourage you to take a drive in the country where our built heritage survives and is (largely) well.
Brian Marshall is a NOTL realtor, author and expert consultant on architectural design, restoration and heritage.











