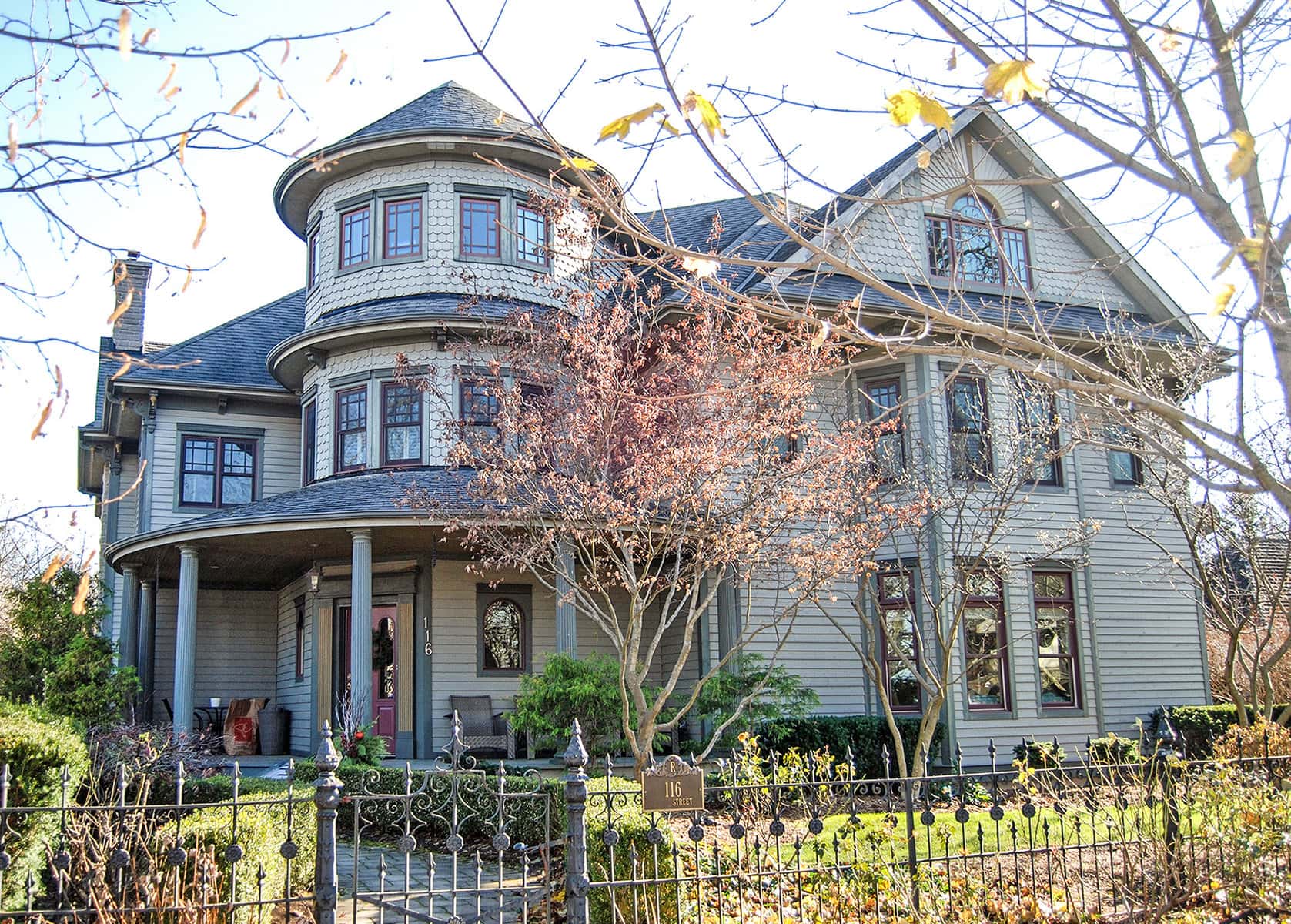For most folks, the term “sympathetic design” in architecture is both vague and confusing. So I thought we’d take the time to loosely put some arms around it.
Without going into too much depth, the principal criteria that must be complied with in any design defined as “sympathetic” are: character, scale, form, siting, materials, colours and detailing.
But, rather than providing boring definitions of each criteria (email me at homeguide.ca@gmail.com if you’d like those), I thought we’d look at three examples of sympathetic design in practice.
Our first example comes from the Dartmouth Park historic conservation area in London, England. The site is just down the road from the Grove Terrace, one of the most beautiful Georgian terraces in London.
The initial design idea was inspired by the historic open green spaces along the Highgate Road, to essentially reinstate that green space close to how it was back in 1873.
This recreated green space would act as buffer for the new architecture and the six two-storey mews houses would appear to be a single storey from Highgate Road, to preserve the clear unbroken green line when viewed from the street.
The entrances to the houses were placed on College Lane, not Highgate Road, to enhance the Victorian architectural grain while matching the other old historic cottages farther south along the road.
The architects engaged in an extensive study of Dartmouth Park’s existing architecture and conducted discussions with the local design review panel (which also encompasses heritage preservation).
From this input, they determined that the way to go was to use local London stock brick formed in arches to reference the local colours and the railway arches, tunnels and bridges that exist in proximity to the site.
Further, their study of buildings in and around the local area showed, in various forms, the evolution of Neo-classical British architecture. These historic buildings highlight a strong mixture of rectangles and arches set within a brick canvas that are common in the neighbourhood.
Key principles from this historic grain led the architects to refine the existing design properties in the area to its purest forms: the rectangle and arch.
The result is a modern interpretation of the historic forms and materials which is directly informed by and references the existing neighbourhood.
It re-establishes the 19th-century green spaces between the buildings, reflects the height of the older buildings on the opposite side of Highgate, and provides clear unbroken sight lines onto the surrounding historic architecture while preserving the existing lines of sight from those buildings across the neighbourhood.
In short, modern architecture that is completely contextual within the conservation area.
The second example comes from New York City, in the heart of Brooklyn’s Little Italy, an area dominated by its rich heritage of 19th-century tenement buildings designed in the Italianate style.
The challenge in this case was to create a modern condominium building that would be informed by and reflect the inspiration of the neighbourhood’s historic Italianate tenements while still being identifiable as a contemporary design.
By setting the height of the new building’s massing consistent with that of adjacent old buildings, the rhythm of the streetscapes was maintained. From there, the architects focused on the cladding of the new design. Their choice was custom-profiled brick in the red-orange colour that commonly appears in the neighbourhood.
Traditionally, Italianate tenement buildings featured a tripartite façade that consisted of a base, middle and top, with differing details and brickwork used for each portion.
Emulating this tradition, the design’s façade pattern consists of banding at the building’s base on floors 1 and 2, pediment windows at the middle on floors 3 to 5, and arched windows and a cornice at the top portion on floor 6. Quoining details define the bays.
While the façade pattern is traditional, the application of the hand-moulded domed bricks is very modern— each brick was carefully positioned within the double-stacked running bond coursing to present the illusion of an Italianate façade and stepping back the penthouse virtually eliminated its visibility from street level, enhancing streetscape integration.
Here again, sympathetic design creates a contextually appropriate addition to a neighbourhood.
Finally, let’s examine an example from closer to home in Niagara-on-the-Lake. Down on Gate Street between Prideaux and Front stands a house that, at first glance, appears to be a 19th-century Queen Anne but upon closer examination reveals itself as a modern build.
Located on its lot in manner that repeats the street’s setbacks and void spaces, the height of the two-storey dwelling is balanced by both the Oban Inn and a two-storey house directly across the street.
Drawing its design inspiration from period Queen Anne builds in town (e.g. Fanny’s House at 177 King St.), the architect chose to draw on locally common cladding materials, clapboard and shingles.
Painted in soft, demure historical colours, the house in every way recalls and respects its association with the history of the neighbourhood and the architecture therein without losing its identifiable modern birthright. This building speaks to a design that contributes to the character of an established organically evolved neighbourhood.
In fact, we can say that it fulfils each of the criteria (character, scale, form, siting, materials/colours and detailing) that we earlier identified as key principles in the practice of sympathetic design.
Brian Marshall is a NOTL realtor, author and expert consultant on architectural design, restoration and heritage.









