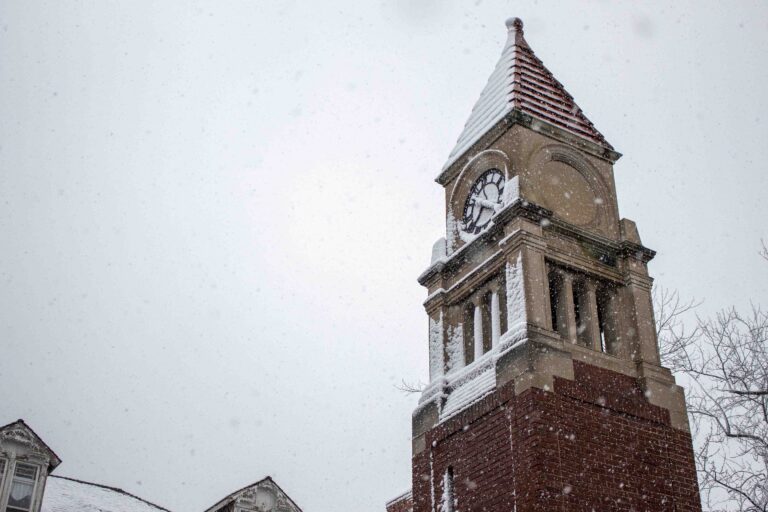Back in 1964, a small working group of architects with decidedly modernist leanings got together in Venice and wrote a document that has since been referred to as the Venice Charter.
It is due to this document — considered seriously flawed by several of its authors and containing multiple translation errors in the English version — that the entire notion of new architectural designs associated with historic buildings should bear a “contemporary stamp.”
Interestingly, Raymond Lemaire, generally credited with the authorship of Article 9 (which speaks directly to this concept), almost immediately repudiated it during his decade-long rebuilding/restoration of the Great Beguinage of Leuven in Belgium, long considered to be the gold standard of excellence for projects of this type.
Further, Lemaire, together with other framers of the Charter and many professionals, became outspoken advocates for the substantive revision of the document.
Over the last five decades, many architects and professional organizations (including the highly respected International Network for Traditional Building, Architecture & Urbanism, or INTBAU) have continued this call for reform.
The background and issues of the Venice Charter were visited in this column back on May 15, 2024 (“Arch-i-text: Flawed protocol for heritage architecture needs new vision,” The Lake Report), so I’ll refrain from repeating myself except to observe that this defective document is directly responsible for many, many architectural insults visited upon historic buildings and streetscapes – particularly here in North America.
Which brings us to the proposed design for the Royal George, which its proponents clearly state is an attempt at a contemporary reinterpretation of the historic building.
In short, they are slavishly following the flawed protocols of the Venice Charter to produce a design which, in the view of several architects of my acquaintance, is utterly inappropriate within the context of the Queen–Picton historic district.
Last week, we considered some impacts of the proposed imposing façade and fly tower on Queen Street.
For greater certainty, unbeknownst to me, a colleague went to the trouble of uploading the measurements and elevations supplied in the application into AutoCAD for better analysis.
He informs me that the proposed façade fronting directly onto Queen Street will be approximately 1.6 times longer than the existing theatre and its visible face (not including the fly tower or the Queen Street face of the Victoria Street wing) in square metres will be nearly twice that of the existing building.
Further, he suggests that based on his scaling of the architectural drawings, the façade’s cornice sits at roughly 10.2 metres and the pediment crests at approximately 14.25 metres, or 46.75 feet — a substantial increase above the level of the current pediment.
To put this into perspective, the proposed pediment shall sit a mere 1.25 feet lower than that on the Old Courthouse, and the proposed façade itself shall actually be equal to or greater than the Courthouse façade.
Aside from the contemporary styling of the proposed façade — which might be more at home in a modern commercial district — its height, scale and massing will completely disrupt the traditional streetscape rhythm along this side of Queen Street.
Now, let’s swing around the corner onto Victoria Street, where we currently find two 19th-century houses and a detached garage (188 and 178 Victoria respectively).
We note that the “flavour” of the street has immediately transitioned from traditional commercial on Queen to traditional residential, with a predominance of the historic buildings being modest clapboard or stucco-clad one-and-a-half and two-storey houses typical of the heritage district.
The applicant proposes to demolish the two 19th-century houses and garage to introduce an unabashedly utilitarian, commercial–institutional styled façade, replete with a loading dock and overtopped by the looming, dark wall (albeit somewhat set back) of the fly tower into the Victoria streetscape.
There has been not even a passing attempt made to create a relationship with the historic streetscape and character of the heritage district, but rather, the choice appears to have been made to callously inject a completely foreign building form and architectural style without any regard for what its impact will be on said district, the streetscape or the neighbourhood.
Furthermore, there seems to have been little consideration given to the fact that it will be visible from several points on Queen Street and the negative repercussions to the tourists who flock to Niagara-on-the-Lake to enjoy its bucolic historic streetscapes.
And what impact might this have on the Victoria Street business establishments?
Finally, for this week, allow me to bring up two additional items that have thus far remained unaddressed.
First, in an attempt to somewhat mitigate the Queen Street street view, the applicant proposes to push back the new and notably enlarged fly tower to the rear of its property. What is seemingly being ignored by this decision is the deleterious impact it will have on the directly neighbouring properties which line Prideaux Street (particularly Nos. 86 to 94) and 164 Victoria.
What will that looming, 62-foot-tall, dark wall do to their property values and enjoyment of their lands?
Moreover, that dark wall will be, in all seasons, clearly visible to pedestrians on Prideaux.
Lastly, the well-meant proposal to introduce rooftop planters and cascading plantings onto the fly tower to soften its harsh lines is, in the opinion of an eminent and nationally recognized landscape architect, “simply horticultural nonsense.”
Due to the deep shade cast by the horizontal walls of the fly tower “for much of the day,” the conditions will be “not ideal for healthy growth” and will result in a situation where “maintaining these planters will prove to be quite challenging” (read: very expensive), which will be unmaintainable for an institution like the Shaw.
I say again, a fundamental rethink of the Royal George proposal is in order.
Brian Marshall is a NOTL realtor, author and expert consultant on architectural design, restoration and heritage.











