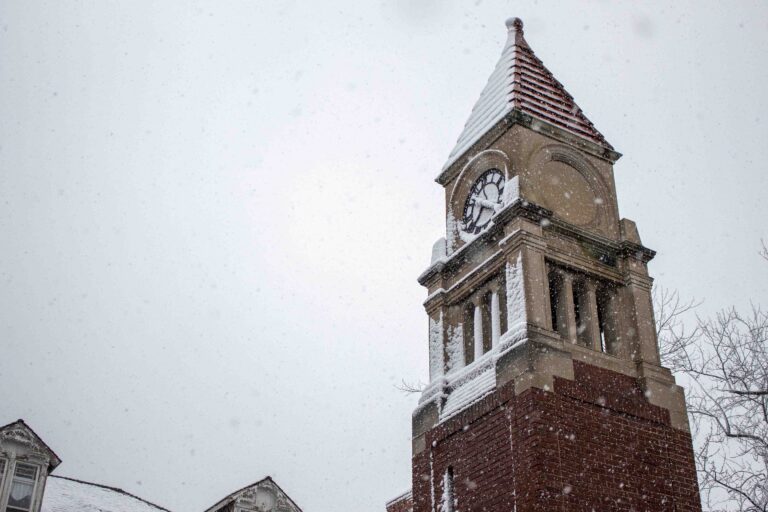This week, I thought we’d begin by asking the question: What is a heritage conservation district?
The Ontario Heritage Toolkit (Ministry of Citizenship and Multiculturalism) defines it as “a concentration of heritage resources with special character or historical association that distinguishes it from its surroundings.”
And assert that “the significance of an (heritage conservation district) often extends beyond its built heritage, structures, streets, landscape and other physical and special elements to include important vistas and views between buildings and spaces within the district.”
The Ontario Heritage Act provides the authority under which a municipality can designate a geographically defined area as a heritage conservation district, allowing this level of government to protect the special character of the area by guiding future changes in accordance with the policies established in a heritage conservation district plan.
Thus, while change can occur within a Part V designated district, it is effectively limited and controlled by the criteria detailed in the plan.
The Queen–Picton heritage conservation district plan was authored in 1986 and its policies have been in force for nearly four decades.
In the introduction (Section 5A.1, page 15), we read: “To preserve this character and special sense of place is to preserve the building stock. Building stock means not just history, but the attractive human scale older building provides.”
On the following page are found the central principles underwriting the policies, namely: “Firstly to conserve, maintain and enhance the historic building stock. Secondly, to guide the design of new building so that it complements the historic district. The intent is to achieve an attractive, coherent, historic streetscape that reads as a whole rather than a disparate and conflicting set of parts.”
So, how does the plan address new buildings?
Found on page 24, it specifies the Queen Street criteria, which must be “adhered to” as follows:
- “The height of new buildings at the street face shall be sympathetic to surrounding buildings.”
- “Proportions of alterations, or new buildings, shall complement the proportions of the surrounding buildings.”
- “The roof pattern shall be similar to the established roof patterns of the ‘A’ and ‘B’ building stock.”
- “The placement and proportion of height to width of windows shall complement those of surrounding buildings.”
- “Colours used through paint and materials shall be historically accurate colours, being of quiet, subtle, natural shades.”
- “Materials appropriate and typical of the heritage district shall be used with an emphasis on natural fabric such as brick, stone and wood as opposed to metals and plastics.”
- “Set back of new building shall be similar to that of the existing building so as to maintain an integrity of building edge.”
Incidentally, the criteria applied to new buildings on residential streets in the district can be found on page 40 and are largely identical to the cited Queen Street policies.
Not only does the proposal for the Royal George fail to “preserve” and “conserve” the “historic building stock” — they ask to demolish several 19th-century buildings, which might be suggested to be a simple corporate decision to clear the land required for the proposed design — but, in my assessment, it also fails to conform to at least six of the seven aforementioned criteria set out as policy in the heritage conservation district plan.
The height of the proposed building is certainly not sympathetic to the surrounding buildings, nor are its proportions. The roof pattern of the proposed design is unique within the heritage district. The expanses of metal-framed glass windows and doors are excessive and completely out of keeping with the surrounding historic buildings on both Queen and Victoria.
Moreover, the fly tower, in terms of materiality and colour, particularly given its bracketing drop to ground level on the right wall, will contrast sharply within the context of the surrounding buildings and accentuate the use of metal framing in the openings.
And this does not begin to consider how the modernist, unsympathetic commercial-institutional architectural styling of the proposed design will alter the streetscapes within the heritage district forever.
Change within the heritage district is one thing, but the wholesale flouting of the heritage district guidelines — specifically designed to preserve its “special character” — is a horse of a different colour!
I have said before and will say again: I understand and support the Shaw’s overture to bring the Royal George into the 21st century.
That stated, it should not and cannot be a design that sacrifices the integrity of the heritage district on the theatre’s altar.
Brian Marshall is a NOTL realtor, author and expert consultant on architectural design, restoration and heritage.











