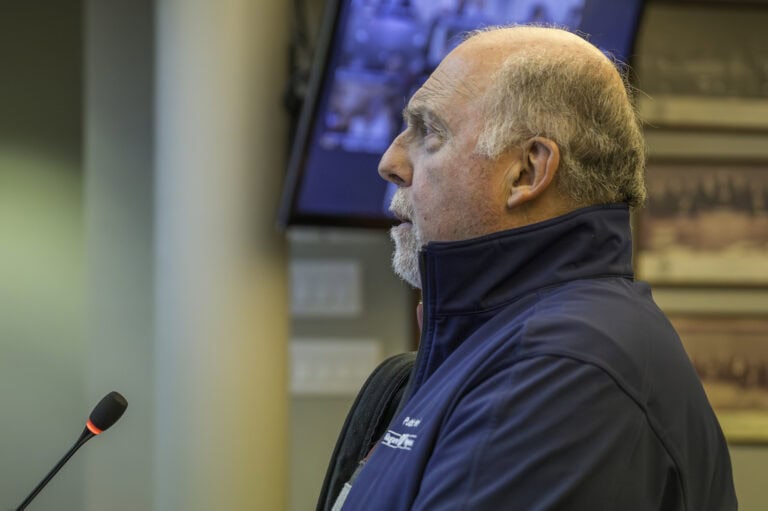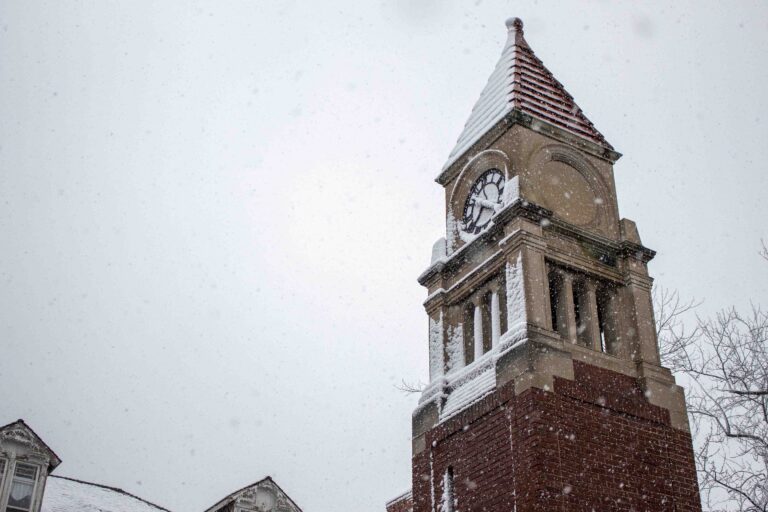As part of the Shaw’s commitment to open consultation with town residents regarding the proposed redevelopment of the Royal George, on July 16 about 90 folks were toured through the old building with various stops along the way to allow theatre representatives to explain the shortcomings of the structure and the past, present and future issues faced by the theatre company (“Shaw open house aims to address concerns on Royal George rebuild,” July 17).
Based on a significant number of conversations I have had with NOTL residents, there are very few who do not understand and appreciate why the Shaw is seeking to develop a new venue.
However, there are even fewer who believe that the theatre company’s list of needs, wants and desires proposed to be incorporated within the new building can be accomplished in a contextually compatible fashion within the footprint of the Queen/Victoria property.
Nor does any unaffiliated resident that I have spoken to support the published designs.
However, the Shaw’s CEO and executive director, Tim Jennings, says these drawings are just preliminary and included in the rezoning application only to satisfy that process’s requirements.
The building’s design, he states, is still evolving on the drafting tables of their architects and the public’s concerns and input will be considered as the design develops toward completion.
The target date for publication of the final design is “late August” — apparently, in order to be made public before council’s September meeting.
Given how many facets of the preliminary designs need to be reworked in order to be compatible within the heritage district streetscapes, four or five weeks may be somewhat unrealistic.
That said, it might be accomplished if all participants focus on the “need-to-haves,” pare away the “want-to-haves,” and then put in long hours to get it done.
For the sake of the heritage district, town residents and the Shaw, I hope they succeed in tabling a design that will work.
Next, let’s wander out to 1544–1546 Four Mile Creek Rd. in Virgil, where another development application has been deemed by town staff as “complete” (which means the developer has fulfilled all the steps in the application process with town staff).
On this oddly shaped piece of property sandwiched between the road and the reservoir, the applicant has applied to “rezone the lands to Village Commercial (VC) site-specific zone, to remove the holding provision and incorporate site-specific provisions for permitted encroachments, rear yard setbacks, building height, and buffers” to construct a two-storey commercial building along the frontage of the property and, perched on the top of the bank overlooking the reservoir, a four-storey residential building in the rear.
Now, I don’t have a problem with the design of the commercial building, despite it being somewhat uninspired. This building largely conforms to the existing zoning provisions and standards.
The residential building, on the other hand, is a different matter and, I opine, added almost as an afterthought when it occurred to someone that — with enough site-specific provisions — it would be just barely possible to squeeze in another building.
As proposed, this building will rise to a height (not including the mechanical penthouse) of 15.85 metres or 52 feet — significantly above the 10.5 metres currently allowable. It will sit virtually on the edge of the bank of the reservoir and require a reduced backyard setback.
Bluntly, it will stick up like a sore thumb — for the sake of just 29 dwelling units.
Finally, they propose underground parking. Has anybody considered the level of the water table next to the reservoir? On Monday of last week, the level of the water in the reservoir was above the level proposed for the underground parking.
Oh, and by the way, this proposal will require the cutting of approximately 200 trees.
Moving on to a question: what were they thinking?
In a July 15 meeting of town council, the Two Sisters Resort Corp. petitioned the town to support the corporation’s attempt to seek a reduction of Niagara Region’s $5-million development charges on the proposed Parliament Oak hotel development (“Council backs developer’s fight against regional fees — with dissent,” July 21, Niagara Now).
And our councillors voted 5–3 in favour of doing so.
Historically, this column has visited development charges several times, but in short, these are the fees charged to cover initial capital costs of expanding the capital infrastructure — such as roads, water, sewers, etc. — required to service the new development.
It appears the region is thinking clearly about the costs and risks associated with providing these services (see: “Arch-i-text: Points of interest and infrastructure,” Feb. 13) in determining the development charges.
While apparently no one on NOTL’s town staff (or many of the councillors) is, since those development charges are a paltry $989,393.
Moreover, in what world does it make sense — even only considering the precedent — for a town council to become a de facto agent of an individual developer in their negotiations with the region?
Finally, in response to one councillor’s claim that “we need” this hotel development “to happen,” I would say au contraire: the only one with that “need” is the developer.
Brian Marshall is a NOTL realtor, author and expert consultant on architectural design, restoration and heritage.











