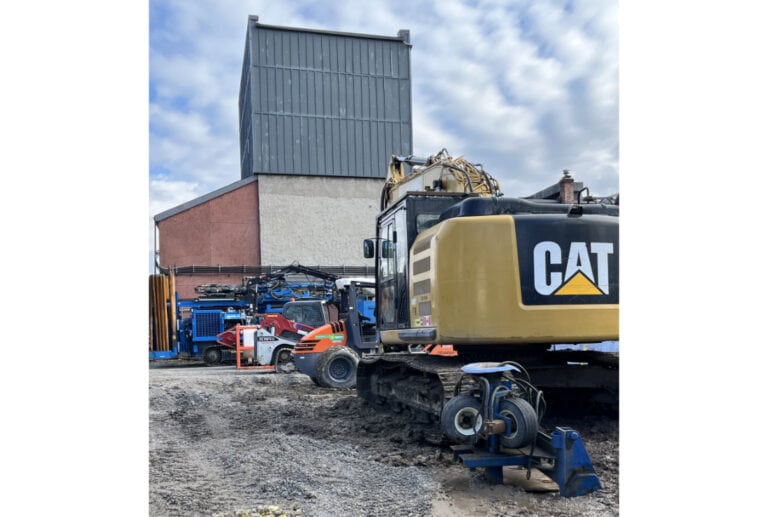For many reasons, I am a huge fan of adaptive reuse of our old buildings. Not only does this practice preserve the history and architecture of our shared built heritage, it makes sense from both economic and environmental considerations as well.
Here in Niagara-on-the-Lake we happen to have two superb examples of what can done.
Let’s start with the Old Cottage Hospital at 175 Queen St.
Around 1820, the local watchmaker, Tenny Peabody, had a house constructed that was a design “step-apart” from anything else in town. Point of fact, he chose a form with its roots in the half timber houses built during the Stuart period in the United Kingdom — something that was very uncommon in North America, with only a few examples being built along the colonial northeastern Atlantic seaboard.
With one exception the building might be considered a period 5 bay clapboard Georgian, but that one exception totally informs the house — the projecting frontispiece with a second storey overhang of the main entry. We can only imagine why Mr. Peabody might have made the substantial investment required to make this architectural statement (the glass for the six double-hung windows alone would have been very expensive), but make it he did and the building served as dwelling for families through the 19th century and then shifted to institutional use (hospital) from 1920 to the 1950s.
Somehow over nearly two centuries, while all other examples of this expression in North America were lost, Mr. Peabody’s house survived. Then, in the first decade of the 21st century, a developer purchased the property but, rather than demolish all the buildings on the site, they elected to restore the original Peabody building and sympathetically integrate the condominium complex behind.
The result is a unique (perhaps the only surviving example of this form in North America) piece of built heritage preserved within a streetscape and visually integrated to the condo behind.
Simply, a superb example of contextually appropriate 21st century development.
Turning to our second example, we’ll head to John Street.
Since the earliest days of settlement agriculture has been a mainstay of Niagara’s economy and associated industries were founded to handle the produce of the farmers’ labour. As a part of this industrial development, during the latter part of the 19th century, a cannery was built on John Street principally to process peaches and tomatoes.
The building itself was typical of late Victorian era industrial construction — solid brick walls rose to support timber framed rafters. The walls were pierced by ranked segmentally arched openings in regularly placed bays holding operable windows that flooded the interior with light and provided ventilation.
Some of the brands produced within its walls have been lost to time, but others (like Aylmer and Maple Leaf) would still be recognized today. The cannery operated for more than six decades, finally closing in the late 1950s during the first wave of sector consolidation.
The building was sold and sat largely underutilized until it was acquired by John Drope in the late 1960s. Mr. Drope reimagined this old industrial building as a fine hotel and restaurant, proceeding immediately with its conversion and opening the doors of the Pillar & Post on July 1, 1970.
In both of these examples the architecture conveys a sense of permanence and history to those who walk by or enter through the doors. For most, it is an indefinable “something” conveying it truly belongs within the warp and weave of Niagara-on-the-Lake.
That “something” is what modern architects far too often fail to capture in their new designs.



.jpeg)







