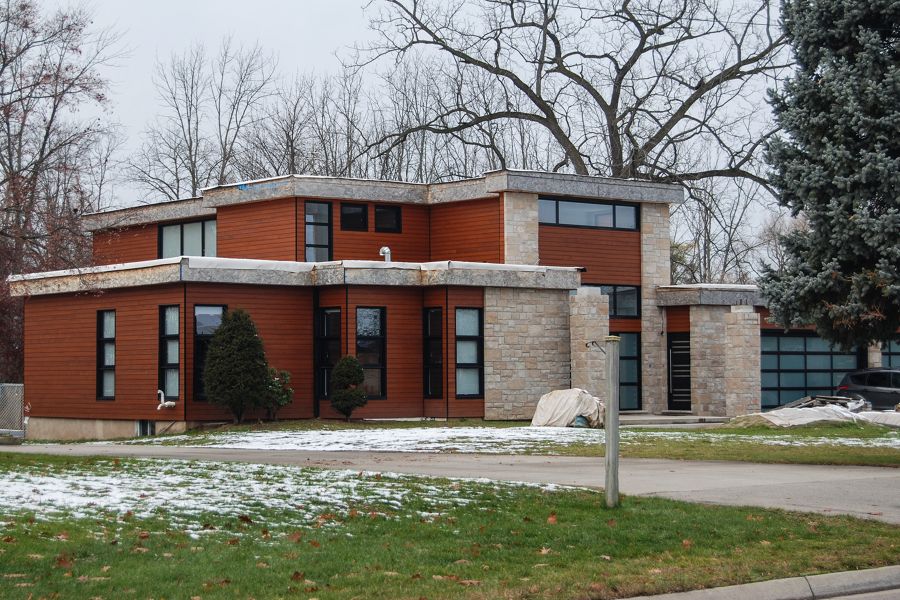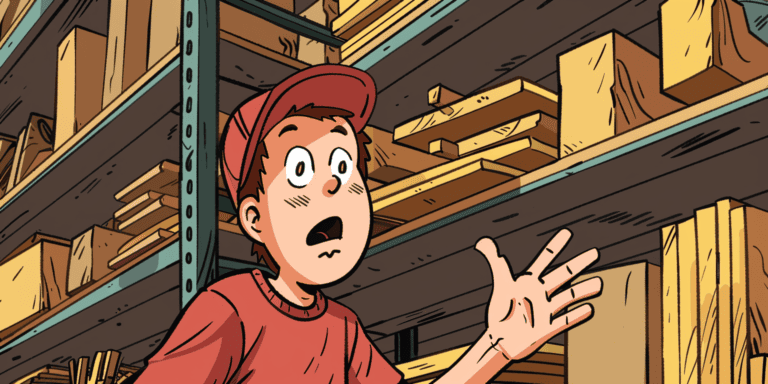In the built-heritage field the term “rehabilitation” is generally a reference to work performed on a historic house which returns the dwelling to a useful state by means of repair, modification or alteration.
Distinctly different from “restoration,” wherein the focus is to preserve and restore historical elements, rehabilitation is typically a modernization of a building in part or whole.
In many ways, old houses are both economically and socially incompatible with our 21st-century expectations and lifestyle.
Aside from the issues of energy inefficiency, most have interiors that are functionally segmented in a fashion that reflects the prevalent social mores at the time the dwelling was built. Consider the fact that until the last few decades a kitchen was usually small and definitively separated from public spaces such as the living and dining rooms.
So, returning a dwelling to a “useful state” can, and often does, entail substantial redesign and remodelling of the home.
Provided there is no loss of historically important architecture and the rehabilitation is well (sympathetically) designed, compatible with the existing streetscape and properly executed, this is really not a bad thing.
While on the one hand I must profess to being something of a purist when it comes to architecture, on the other hand I am also the first to admit when something has simply ceased to work.
Bluntly, I’d rather see a house rehabilitated than left to deteriorate because it no longer suits the needs of a modern family. And, for the majority of homeowners, there are a plethora of 19th- and 20th-century houses that have distinctly impaired usefulness when measured against their current needs.
Similar to my arguments supporting adaptive reuse of old buildings, rehabilitation of older homes is significantly preferred over demolition, which is all too often the option exercised.
“Just tear it down and start again” is certainly the most common decision made concerning these old houses. Fact is, these older homes were often much better built than their modern counterparts, to say nothing of the environmental benefits to saving and reusing as much of the structure as possible.
What can be done?
One of my neighbours lives in a stone farmhouse built in the 1870s and it appears, at first glance, to be as-built. Looking a little closer, one can see the windows are actually modern thermopane units custom-made to fit the arch-topped openings.
But inside, the house has been remodelled with an open-plan design that has been treated in a completely sympathetic fashion to the original dwelling. It feels like it could have been original to the house.
Another local example began as a nondescript mid-20th century white frame storey-and-a-half home onto which the owner built a side addition and two-car garage. Once the additions were complete, they removed the roof of the original dwelling and unified the whole by use of consistent cladding materials and window design. Now nearing completion, the rehabbed home presents stylistically as a 21st-century modern.
If you can imagine it, with skilled design and talented craftsmen, it can be done.











