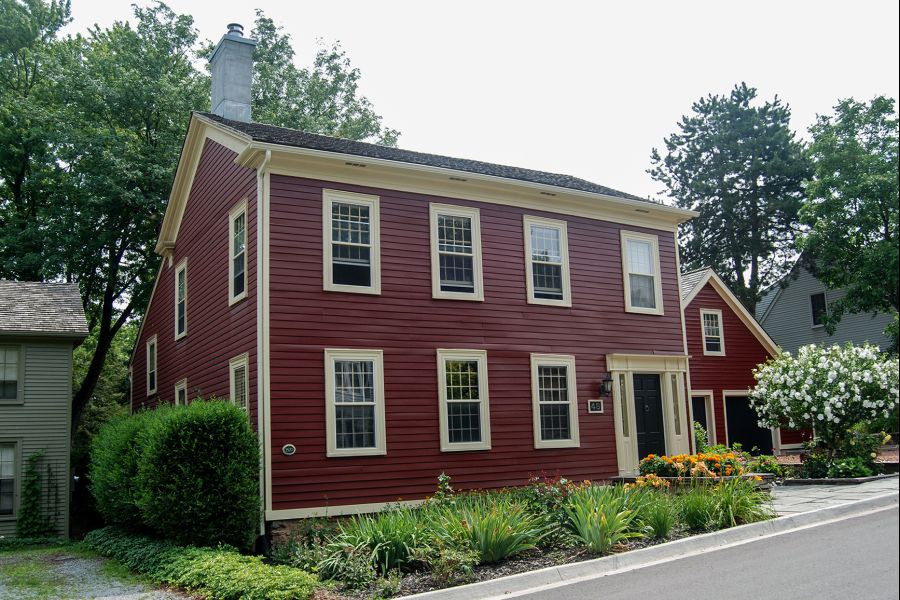Queenston was not always the quiet little village we’re familiar with today. Settled principally by Loyalists in the last quarter of the 1700s, it served as the northern terminus for the overland transportation route around Niagara Falls.
It was busy, with wharves and warehouses which, by the early 1800s had 100 homes and a population of over 300.
Despite destruction of most of the village during the War of 1812, Queenston rebuilt and remained a thriving centre for shipping until the mid-1800s when the Welland Canal largely replaced the overland route.
Of course, Willowbank, the grand Greek Revival manor built in the early 1830s for Alexander Hamilton, is sited on the brow of the hill overlooking the old village, but it is a selection of more modest examples of our built heritage that our stroll along the tree-lined streets will focus on.
Walking from the north along Queenston Street, on the corner at Dee Road, is the Hamilton-Kormos House. Originally built circa 1808, this fine five-bay brick home with its integrated pilasters is a fine example of a Loyalist Neo-classical style interpretation.
A close examination of the brickwork suggests that at some point both the main entry and window openings in the centre bay were shifted to the current asymmetrical positions. In my opinion, the roof with eaves overhanging the cornice is not original (possibly a replacement after the burning in 1813).
Continuing south along the street, we come to a modest little white clapboard dwelling at #69. This vernacular dwelling is representative of a type of “worker’s cottage” that was common in the towns and villages along the Niagara River in the first half of the 19th century. An opinion from a report on this house authored by Peter Stokes proffered that parts of the building pre-dated the War of 1812.
A few steps farther leads us to 53 Queenston, the Secord-Copeland House. A five-bay Georgian in the Loyalist tradition, this end-gabled, timber-framed two-storey home has seen a number of alterations since the early 1840s but remains visually consistent with its original vernacular street view.
Just past Highlander Street, at #48 on the opposite side of the road, is the Brown-Bassil House. This home is a superlative example of a classic asymmetrical (main entry in the far right bay) Saltbox form with the rear roof of the two-storey portion extending back over a single-storey extension. The Saltbox form earned its name due to its distinct similarity to the period containers used to store salt.
Shifting to Princess Street, we walk back north past St. Saviour’s Anglican Church, to the stone cottage at #36. Again, a structure that has seen alterations, but important as an example of rubblestone building techniques.
Around the corner is the white mid-19th century Trimble House at 4 Walnut, a “pretty-as-a-picture” L-shaped Gothic Revival home.
These are just a few of the heritage treasures to be found.











