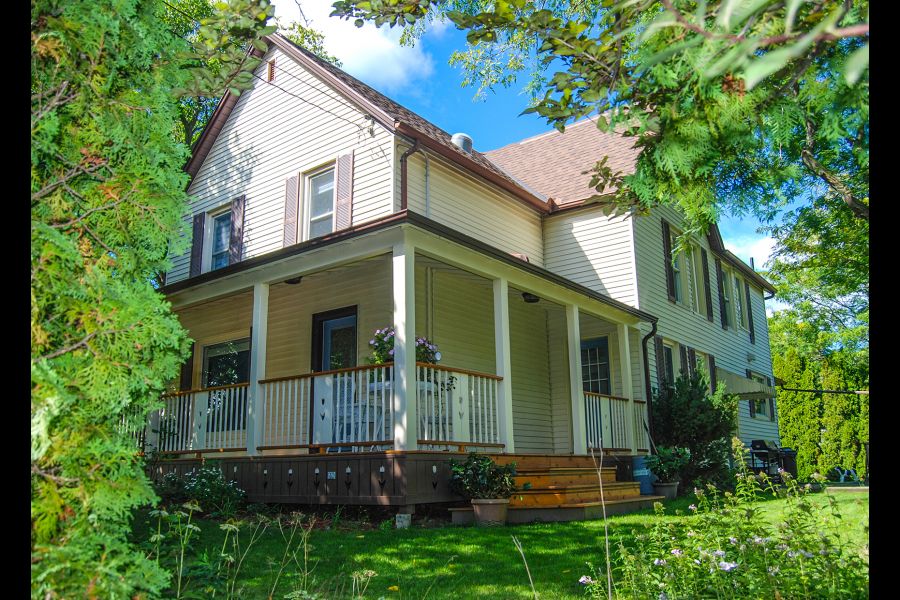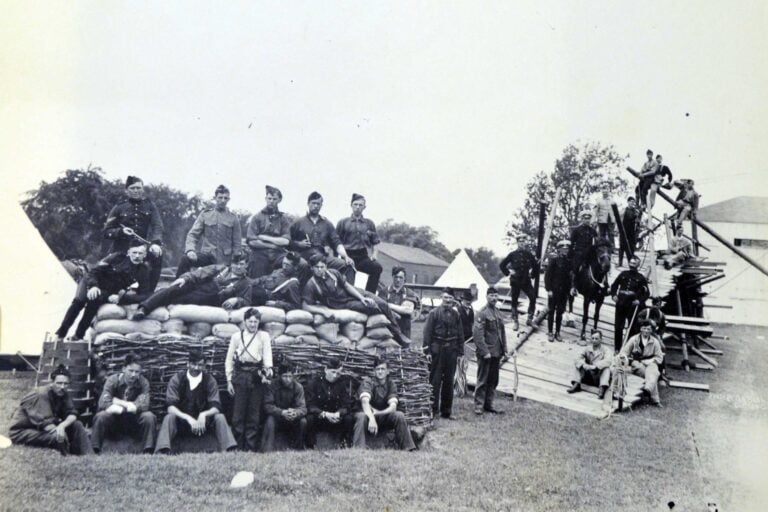The subject of last week’s column centred around Virgil and highlighted a couple of houses lost from the heritage of that village.
I went on to suggest there were historic “survivors” still standing. To that end, it seemed only reasonable to take a little walk on Niagara Stone Road and identify a few of these old soldiers.
While it may go without saying for some, I think it is important to point out that due to a lack of protective oversight similar to that employed in Old Town, many of these buildings have been altered (whether minimally or extensively) from original expression.
That said, we’ll start our walk coming into the village on Niagara Stone Road. Hidden behind a dense screen of cedars on the north side of the street at #1458 is the Rogers House.
Built around the turn of the 20th century in the popular Gothic Farmhouse style, this clapboard-clad home with its wrap-around porch anchored the Rogers farm, which ran between Lines 1 and 2 on the west side of Four Mile Creek Road.
Continuing down toward the crossroads, on the corner of Niagara Stone and Four Mile Creek, is #1490. What is now one building, started out as two separate dwellings: the Phillips House and the Wilson House, both circa 1880s.
Aside from the obvious conjoining of the two buildings, this structure has seen many alterations over the last century particularly after becoming an inn during the 1960s and then, more recently, an antique store.
Proceeding across Four Mile Creek Road, tucked in behind two restaurants, is the Gibson-Penner House at #1502. The dwelling seems oddly placed on the lot until one realizes it was moved from its original fronting on Niagara Stone in 1956 to make space for the restaurant building.
Its three-bay facade is strictly symmetrical except for the offset window above the door in the centre bay. This placement could be a later alteration or perhaps “as-built” given the second floor of this building was originally a large open hall used in the 19th century for Anglican church services and regular meetings of the Orange Order Lodge.
Directly across the road is #1503, the W. Stevens House. Built circa 1900 in an L-shaped Gothic Farmhouse style, it was designed as a true live/work structure.
The more impressive brick-clad front portion housed the local grocery store while to the rear was the wood-framed dwelling. Once again, the original facade has suffered sad 20th century “improvements.”
Our last stop on this stroll is 1516 Niagara Stone Rd. This venerable old house was rebuilt by George Lawrence in 1818 after the original home was burned during the War of 1812.
It was renovated circa 1885 and likely received its current stucco cladding during the first half of the 20th century when stucco finishes were all the rage.
And, if one circles out farther in Virgil, there are other gems that await discovery.











