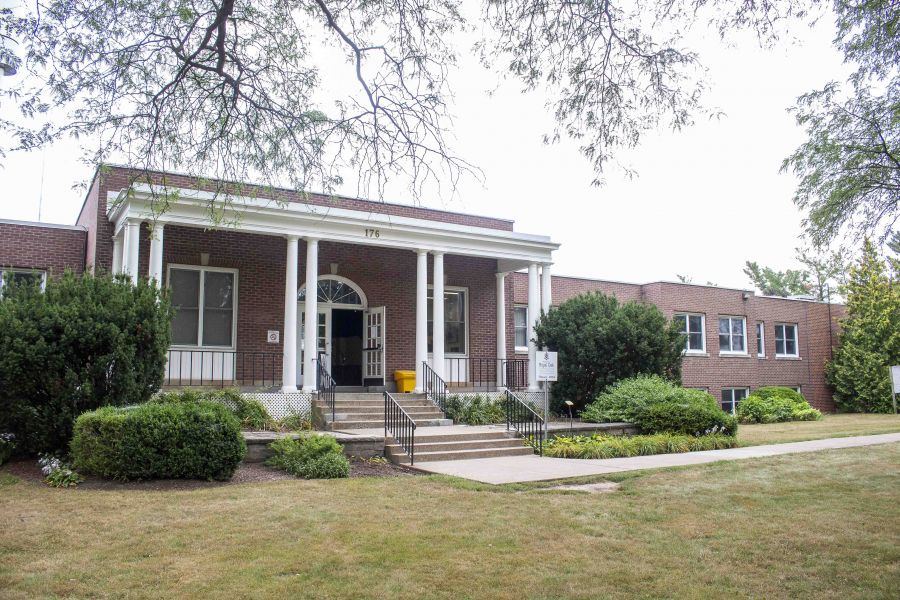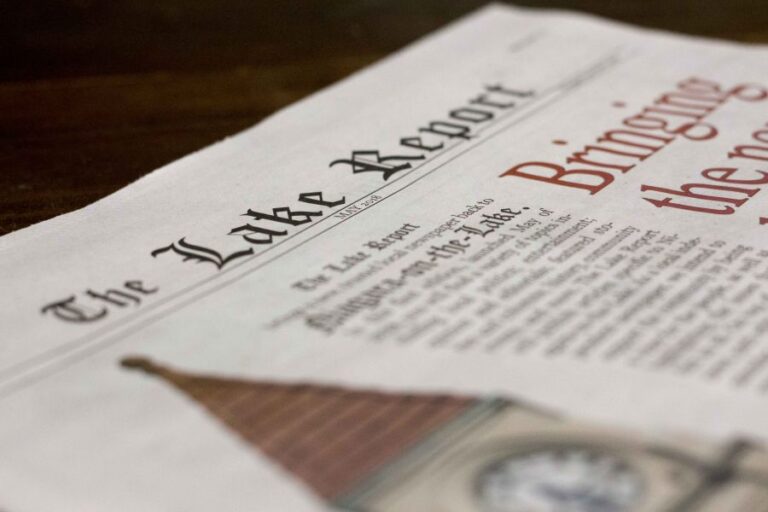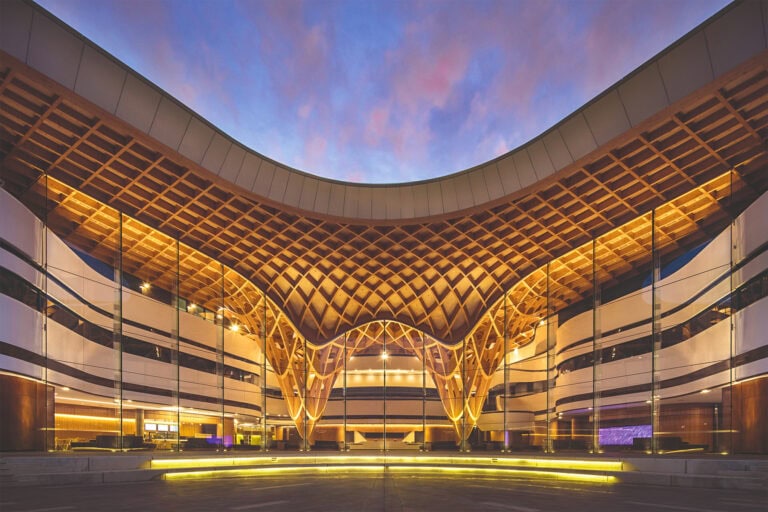Jo Holden
Special to The Lake Report
To assist with the parking dilemma in Old Town, let's consider a couple of ideas regarding future use of the old Niagara-on-the-Lake hospital.
Excavate the site so that the edifice will have at least two tiers of parking below ground.
Keep the design of the new structure low so that the building will retaiin the same profile as the rest of Old Town. Another area of parking could be located behind the retrofitted hospital, behind a brick wall for bus groups to be parked.
In constructing any new structure on the site, use as much bricking from the former hospital as possible in order to keep the patina of the facade looking “older.”
It is important to preserve as many of the trees that currently surround the old hospital as possible. This will help give the area a “soft” look.
And here's a totally off-the-wall idea: allow no parking downtown at all unless one has a Town of NOTL parking sticker.
Like Banff, Alta., upon entrance to our area, decide where the “entrance” into Old Town will be, direct the visitors to parking areas at that site, charge for parking, then bus the visitors into Old Town. The grounds of the old hospital could be the drop-off and pick-up point.
Then the old hospital can be redeveloped with a facade that is no higher than the rest of the buildings in Old Town.
A structure can be created with a combination of storefronts and residences, with underground parking for the retailers and people who would live there.
And, once again, keep as much of the original brickwork as possible, as well as the mature trees that ring the property right now.
Besides storefront, residences and parking amenities, it would be ideal to include the same health care options the NOTL community has right now in the old hospital: availability for lab and blood work, plus a walk-in medical clinic.







