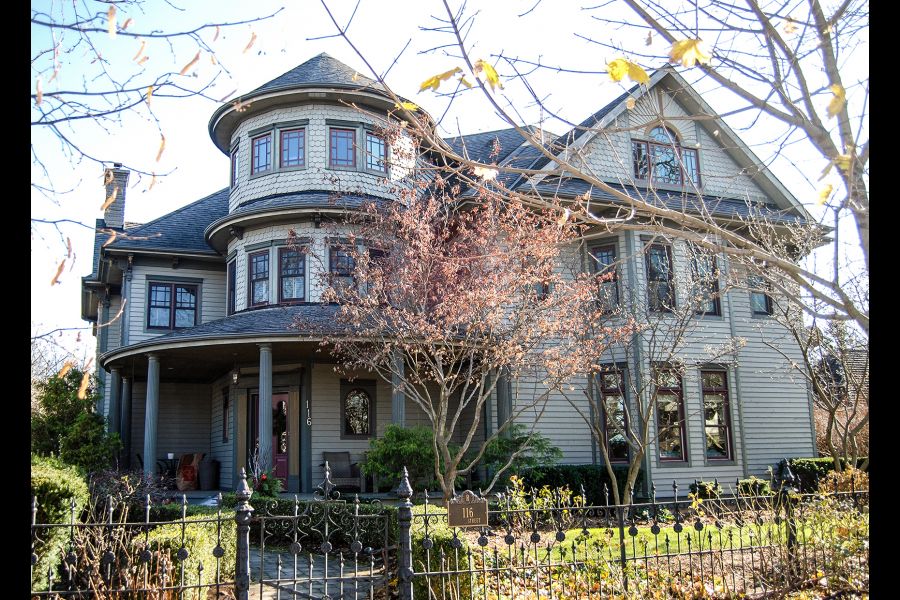In last week’s column we reviewed a number of considerations related to context being fundamental in developing good residential infill design. Height, massing, topography, setback patterning, establishing open space and preserving lines of sight were spoken to – and that leads us to privacy.
This particular train runs two ways: of course, you will want a reasonable level of privacy to enjoy your new backyard, but so too will your neighbours wish to preserve the privacy they have previously enjoyed.
It may be inevitable that some level of privacy loss occurs, depending on your lot, the house placement thereupon and the respective heights of the neighbouring homes and the new infill.
That said, good design requires this be kept to a minimum or avoided all together. Much can be done in this regard with careful consideration in the placement of windows and doors while the footprint (shape) of the building can often be used to create private spaces.
Exposed rear or side facing balconies on an infill design are something to be avoided at all costs. They typically rob both homeowner and neighbours of any semblance of privacy.
Now that we have spoken to the most important baseline parameters, we come to the question of seamlessly integrating the facade of a new design into the existing streetscape.
Far too often the ego of the designer, the owner, or both, seek to draw attention to the new home by creating a design that is incongruous with the adjacent houses. Unfortunately, this approach generally backfires and the resultant building is a sad and out-of-place orphan that draws expressions of dismay rather than admiration.
Certainly the simplest answer for facade integration into a traditional streetscape is to employ the parameters of the New Traditional architectural style. In a nutshell, this school of architects specialize in the design of modern interpretations on older, traditional styles following the recognized and established architectural criteria laid down for each style.
For example, if the new design is to be of the Queen Anne style, the exterior of the finished building will conform to the stylistic parameters of a Queen Anne while being constructed of modern materials employing state-of-the-art building techniques. This, of course, assumes that the existing streetscape is compatible with a style dating from the second half of the 19th century.
But, let’s say you have your heart set on a modernist design.
All of the same considerations set out in this and last week’s column still apply, however, the selection and deployment of the finishes and elements in the new design become absolutely critical to successful integration.
Is it possible to set a modernist house in a traditional streetscape?
On the right lot and, even more importantly, with the services of a superbly talented, experienced and skilled architect, the answer is absolutely. Unfortunately, that’s a rare combination.











