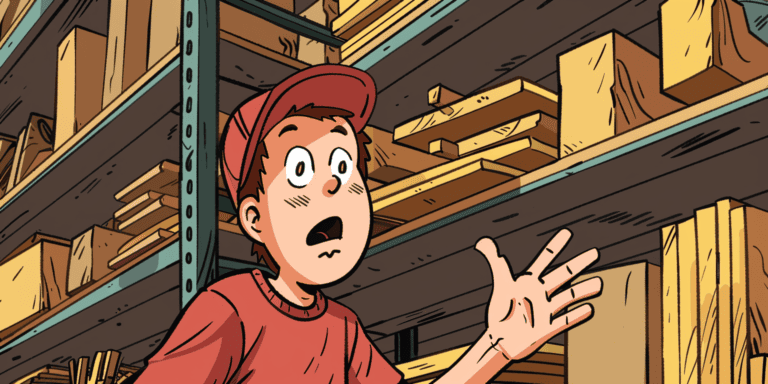So you’d like to build a dream house as an infill within an established neighbourhood. Where do you start?
It should not begin with acquiring a lot, unless, of course, you are completely open to the type of house that will be designed.
If this is not the case, and you have a design vision firmly in mind, begin by hiring an architect to develop concept drawings and then search for a lot on which it will work. The following abbreviated checklist can be used in either case.
Quite simply, good infill design begins with context. In other words, the topography and existing streetscape should dictate many elements of the design rather than the design being imposed on the streetscape. The former creates integration, while the latter can only be an eyesore.
In considering context, let’s start with height. As a general rule, the highest point of your new house should never exceed the tallest of the adjacent houses on the street and it is often preferable to set it at the street average. Consideration should be given to roof type and slopes in order to marry the visual lines with those of the shouldering homes.
Next, there is a question of massing (or the way the volumes of the building are put together). Complicated massings (such as can be seen on many late 20th-century millennium mansions) with several secondaries not only result in visual confusion but also multiple roof lines, valleys and slopes that seriously detract from traditional streetscape integration, as well as adding expense to build cost.
Simple massing (think of the single massing of a classic Georgian or primary/secondary massing of an L-shaped Gothic farmhouse, as examples) is both elegant and much more easily integrated into an existing streetscape.
Although it sounds like an easy question, where to locate your new house on the lot can often be quite complex.
In no particular order, you should consider: The topography; using natural slopes and contours is always preferable. The pattern of setbacks in the existing streetscape (from the street to the facades of neighbouring houses); following that pattern will create a pleasing visual repetition within the overall street presentation.
Establishing open space; positioning the house in a fashion that maximizes the uninterrupted flow of your lawns, driveway, sidewall walkway, and so on, with those of the shouldering houses will benefit all three properties. Maintaining or improving existing lines of sight; your new house should be positioned in a fashion that respects, to every extent possible, the lines of sight from the windows of your neighbours’ homes. Nobody wants a view that once looked over a garden replaced by a window into your new master bedroom or a brick wall.
And we’ll continue our checklist next week.











