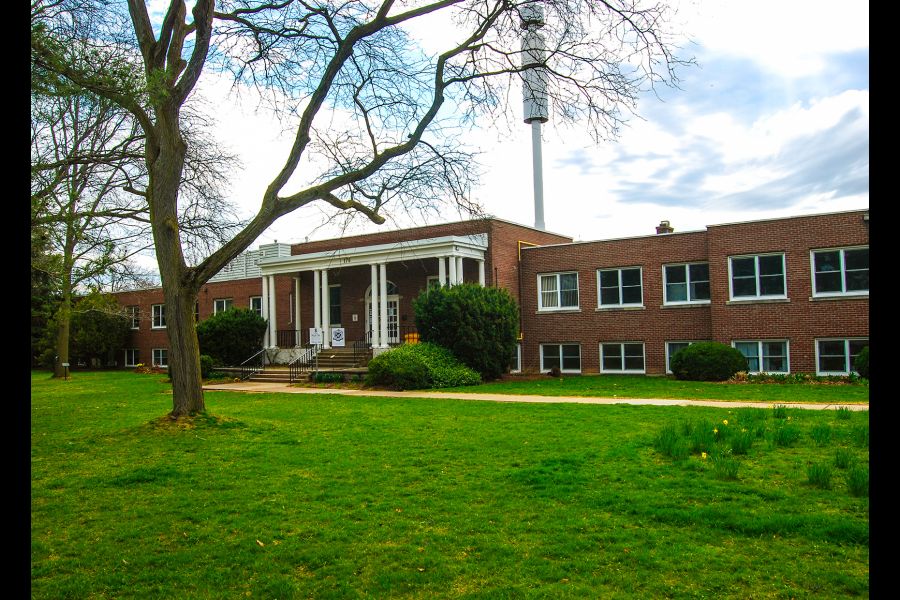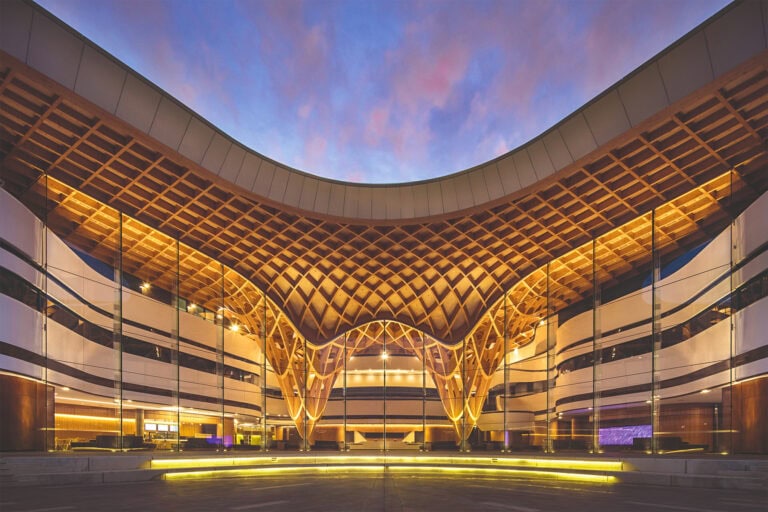It is a fact that well-constructed buildings will often outlive the purpose for which they were originally intended.
Churches without congregations, factories that cannot support modern production, warehouses with ceilings too low for racked storage, mills that cannot compete with offshore products, houses surrounded by commercial towers, and the list goes on.
These buildings, often vacant and abandoned, stand as a lonely testament to a country’s history; a time when towns and cities throbbed with the beat of local industry and shared community.
Here in Canada, we have a tendency to look at these buildings as something that should be torn down and replaced with anything that serves the modern milieu. We are behind the global curve.
On the international stage, the past 20 years have seen the development of a significant trend in what has been called adaptive reuse. In short, architects and developers are repurposing existing structures for new uses, breathing life back into these historic buildings.
Aside from saving architecture that had a culturally important role in a community’s history, there are some very practical reasons for this trend’s growing popularity.
First, the fact the structure is already built makes it a sustainable practice. All the emissions released in construction, energy consumed to create raw materials and move them to the site, the carbon released in making concrete, the trees felled for timber and so on are already embodied in these structures.
Secondly, it can be quite cost-effective. A May 2017 article in the publication “Trade, Industry & Development” (Due North Media) reported that “a complete building rehabilitation costs about 16 per cent less in construction costs and 18 per cent less in construction time than new construction.” While experts report adaptive reuse projects come in at 19 to 30 per cent less per finished square foot than comparative new build construction.
These projects also limit urban sprawl (with associated infrastructure costs) and have resulted in some incredibly beautiful architecture within the community including the Tamminy Hall Building in New York, the Bombay Sapphire Distillery and the Coal Drops Yard (both in England).
Which brings us to the old hospital in Niagara-on-the-Lake; this building has been a part of the cultural landscape in service to the community for 70 years. While many might view this building as a relic of uninspired post-war institutional design, I see a low, sleek “end-bracket” on the town’s core that contrasts with and enhances the nearby St. Vincent de Paul church property. Further, I see in that building the potential for a stunning adaptive reuse project which would give it new life while maintaining its historic footprint.
I suggest that a call for RFPs on an adaptive reuse project should govern any sale. To see another vanilla housing development on those lands would be a lasting shame.










