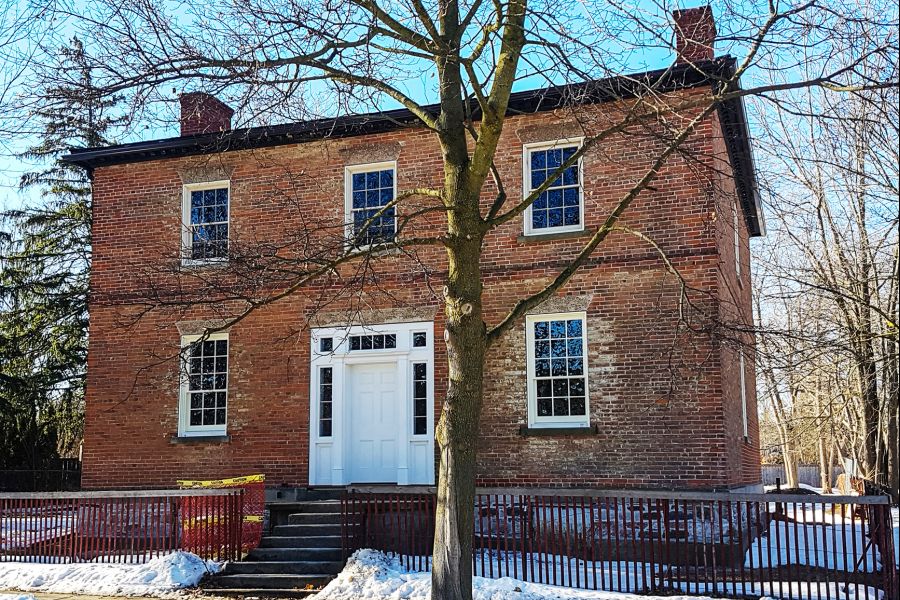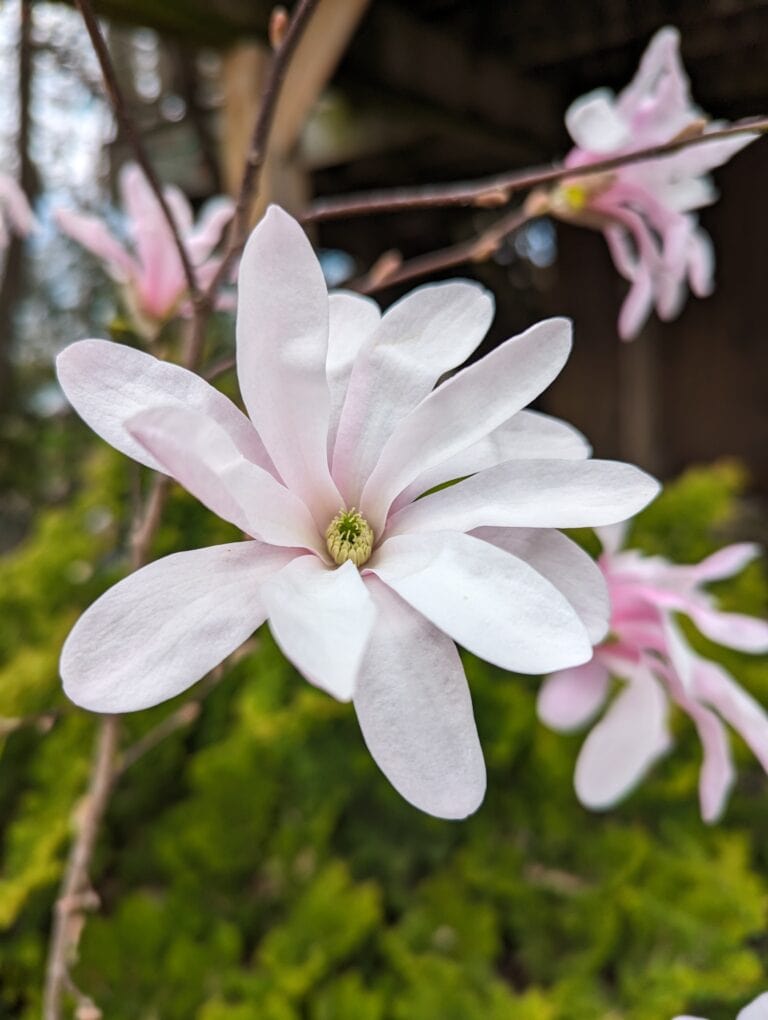As many regular readers are aware, for the past few months I’ve been consulting on the restoration of a house built for John Breakenridge in 1823 at the corner of Mississagua and Centre streets in NOTL.
This grand old home was boarded up in 1966 and left to deteriorate, reaching the point of being only months away from catastrophic failure when our work began.
As what is likely the oldest surviving unaltered two-storey cubic form Regency residence in the country, the loss of this building would have been a tragedy.
Over and above rarity, age and historical association with the town, the house is also an exemplary execution of the Regency architectural style.
To the uninitiated, the 1823 Breakenridge House, with its clean, uncomplicated lines unbroken by decorative elements, might appear to be an elementary design. Nothing, however, could be further from the truth.
In reality, to achieve architecture that has presence without being overbearing – is visually pleasing, integrates with its context and intuitively “feels right” while employing only straight lines without the use of decorative elements, distractions or artifice – requires extraordinary talent and skill.
Consider, for example, a few details on the 1823 Breakenridge House facade. If you were to vertically divide this facade into four equal parts, you would discover that the lines of division run precisely through the centre of each of the three bays, creating harmonious balance.
While both lower and upper windows have identical widths, the height of the lower windows combined with the location of the brick belt course (which is set higher than the second-storey floor level) establish a hierarchy that states the primacy of the main floor while enhancing the front door feature.
Importantly, while the upper windows are shorter than the lower windows (as befits their secondary status in the hierarchy), each individual pane of glass in all the windows are of identical size, producing design unity across the facade.
And this only begins to describe the precise use and flawlessly executed design disciplines that were incorporated to produce elegance and grandeur without frippery.
But, of course, every grand lady aspires to a few accessories to subtly accentuate her innate beauty and early Regency architects used the dreamy light refracting qualities of the mouth-blown wavy glass window panes bracketed by complementary shutters to add this touch of elegance.
If you’re passing by our project, I am happy to chat or you can follow the progress at: www.heirloomhomeguide.ca/rare-unique-storied.











