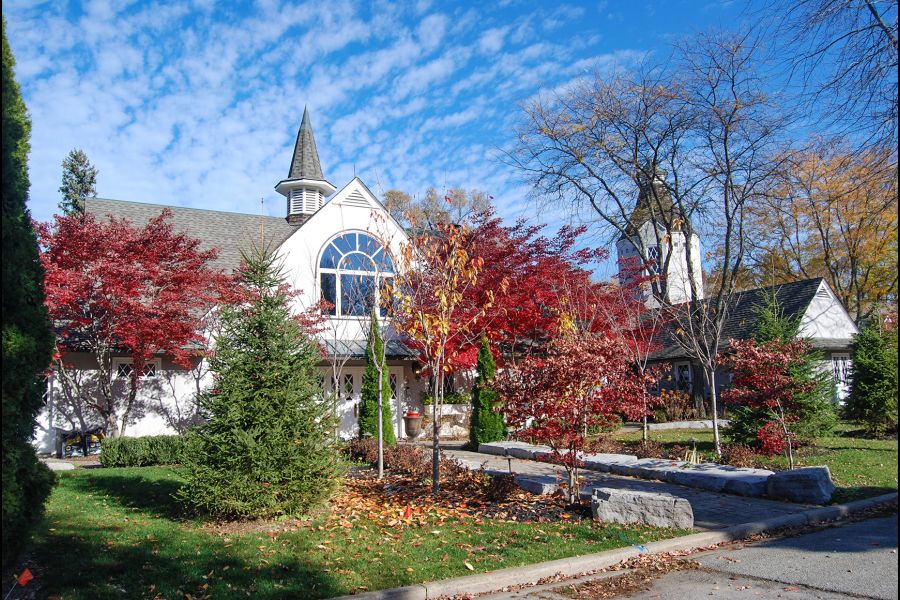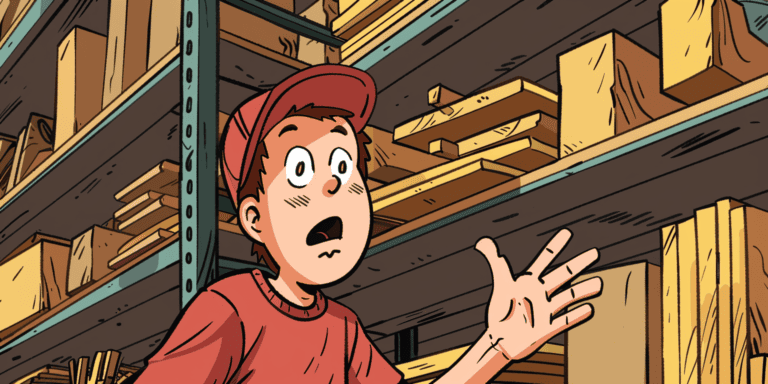For many years, one of the prevalent housing trends in Europe, particularly in the U.K. has been the conversion of old agricultural buildings into homes.
Of course, over there, the barns, stables, piggeries and so on, more often than not, are masonry structures made of brick and/or stone. Typically two and a half storeys tall, these old buildings tend to have rambling footprints that often exceed 5,000 or 6,000 square feet. In short, many are ideal candidates for residential conversion.
Here in Canada, the opposite is true. Why build a barn of expensive masonry when the supply of lumber was cheap and plentiful?
The soaring hay lofts necessary to store enough feed for our long cold winters were generally clad in loose-fitted wooden planks. The rubblestone foundations upon which the timber structure rests would rarely rise to a height of eight feet. Converting one of these old century barns requires both expert design and extensive rework, which is invariably very costly. As a result, conversions in our country are rarely undertaken.
However, not all of our agricultural buildings were constructed in this fashion.
In fact, among the monied landowner class it was not uncommon for their stables, barns and service buildings to be constructed of the masonry only their wealth could afford. So it was that when George Rand had his “farm” buildings raised in 1919 on his Niagara-on-the-Lake property. Only the best would do.
You see, Rand’s son was enamoured with raising prize dairy cattle, while his daughter was equally besotted by fine horses and equestrian pursuits. To facilitate their interests, Rand engaged an architect to design the new buildings in a style that was in keeping with his social station.
The result was an agricultural building complex reminiscent of those found in the United Kingdom. It sprawled over thousands of square feet with its highest ridge at roughly two and a half storeys. It was clad in rough-cast stucco set off by decorative stone work sheltered beneath flared eaves.
The building was punctuated by multiple windows and doors sporting diamond shaped glass panes. Anchoring one corner of the building, an integrated silo complete with conical roof rose above it all. The Rands' livestock were certainly housed in a manner befitting their owners!
Fast-forward to 1996, the Randwood Milkhouse and Stables underwent a gorgeous residential conversion wherein heritage was graciously preserved but with a new purpose to carry it into the future.











