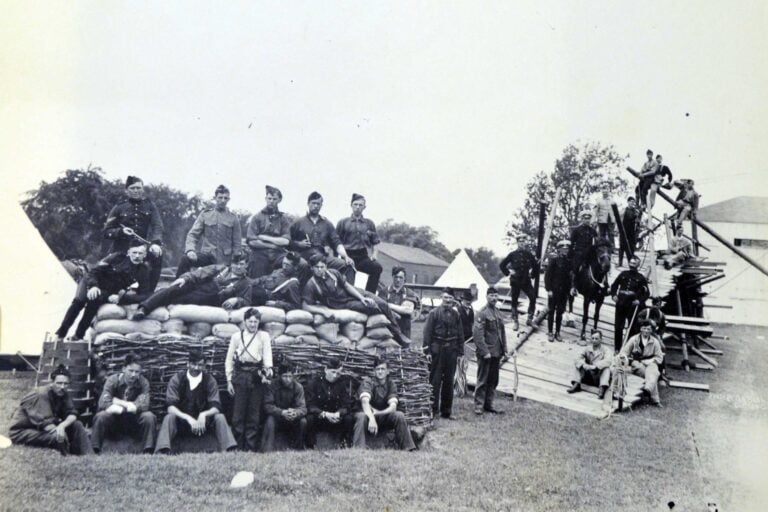Over the past few weeks, we have visited a number of homes here in Niagara-on-the-Lake that escaped the American torch in 1814.
In doing so, my mind has a tendency to consider what our town may have appeared like in those days before the invasion. So, couched in historical record, let’s indulge in a little speculative re-creation.
Newark was a bustling town of around 1,000 people, with a prosperous economy anchored by Fort George and its advantageous trading position at the mouth of the Niagara River. Certainly there were those who had to work hard to get by, but anecdotal writings from the time suggest most residents enjoyed a higher standard of living than that of other towns in Upper Canada.
Boasting somewhere between 75 and 100 dwellings, it would be expected that most were clad with clapboard, given the ready supply of timber. But make no mistake, this method of construction does not imply modest homes.
Consider the description of Robert Kerr’s house from his 1815 War Losses Claim: “To a two-storey wooden frame house, filled in with brick, 48 feet long by 24 feet wide, with two wings 24 feet long by 20 feet wide, each one of the wings furnished with black walnut, in all 96 feet front: with stables and other outhouses and etc.”
Doing a rough calculation, and assuming that each “wing” is a single storey, we arrive at home of 3,264 square feet!
But, there were more than just frame homes in town. Some built with stone and, the well-heeled like William Dickson, with brick.
In 1793, Dickson constructed what is claimed to be the first brick house in Upper Canada. Shown here is a sketch submitted with Dickson’s War Claim Losses.
Constructed of “near 120,000 bricks,” it is a grand manor house built in the English Georgian tradition. Bracketed by parapet end walls, each with two chimneys, the centre bay is set within a strong frontispiece replete with Palladian window.
A grand stair, running the full width of the frontispiece, takes one up and under a gabled porch, to a front door that features a fanlight. This, I suggest, was a facade worthy of admiration.
I’m not suggesting that Newark did not have its share of smaller, more modest homes. It certainly did and, just like today, the town’s streets would have presented a pleasing mix of large and small, grand and unpretentious. But, a simple “pioneer village” it was not.



.jpg)







