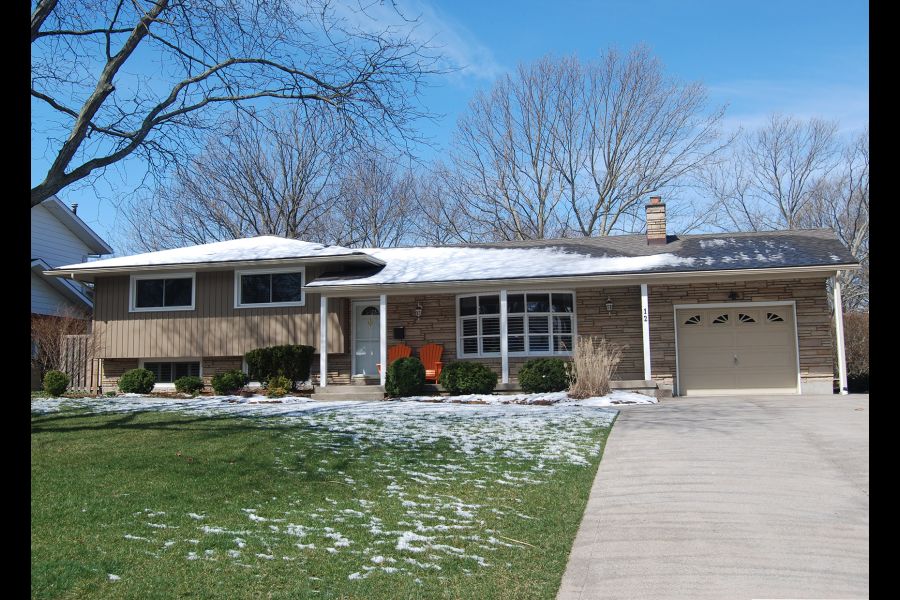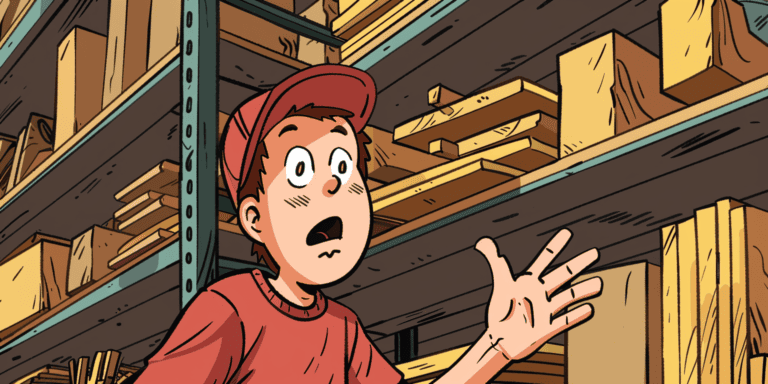To suggest that urban developers didn’t care for ranch bungalows might be an understatement.
The Ranch, requiring a lot with at least 90 feet of frontage and a depth sufficient for backyard entertaining, tended to wreak havoc on a revenue model based on the much smaller lot requirement of the designs that preceded it.
Add to this the higher expense of building a single-storey house compared to a one-and-half or two-storey form of equivalent square footage. And, the understated design didn’t exactly lend itself to high-end pricing.
Still, as a reflection of the mid-20th century lifestyle, it had become wildly popular across middle-class North America. So, how does one provide all the livability elements of the Ranch interior, including its inside/outside flow, but in a smaller footprint?
The answer was the sidesplit; essentially a ranch bungalow containing only the “public space” (kitchen/living/dining rooms) attached to a two-storey section set partially below grade.
This form retained the low horizontal lines and the inside/outside transition from the public space of the Ranch while shortening the overall length by pushing the family and utility rooms down onto the sunken first floor of the two-storey section.
Initially, the garage was typically an extension of the public space, but the developer imperative toward an ever-smaller footprint often led (where topography allowed) to replacing the first-floor family room with a garage.
Then, in a perfect example of pushing a workable compromise too far, some bright camper came up with the backsplit. Simply take a sidesplit, turn it 90 degrees so the end wall of the bungalow section presents to the street, shift the main entry and garage to the new facade, and finally, eliminate the all-important inside/outside entertaining transition, which made the Ranch popular.
While this may sound self-defeating, it accomplished three important things.
First, it preserved the less-expensive build cost of the sidesplit.
Second, it fit quite comfortably on the developers’ then-current ideal target of a 50-foot lot.
Finally, taken in combination, these factors allowed the developers to offer a backsplit at a lower price (per square foot) than either the ranch bungalow or the sidesplit while still tenuously leveraging on the popularity of both.
Ingenious? Yes, but as always, designs born of compromise invariably come up short.










