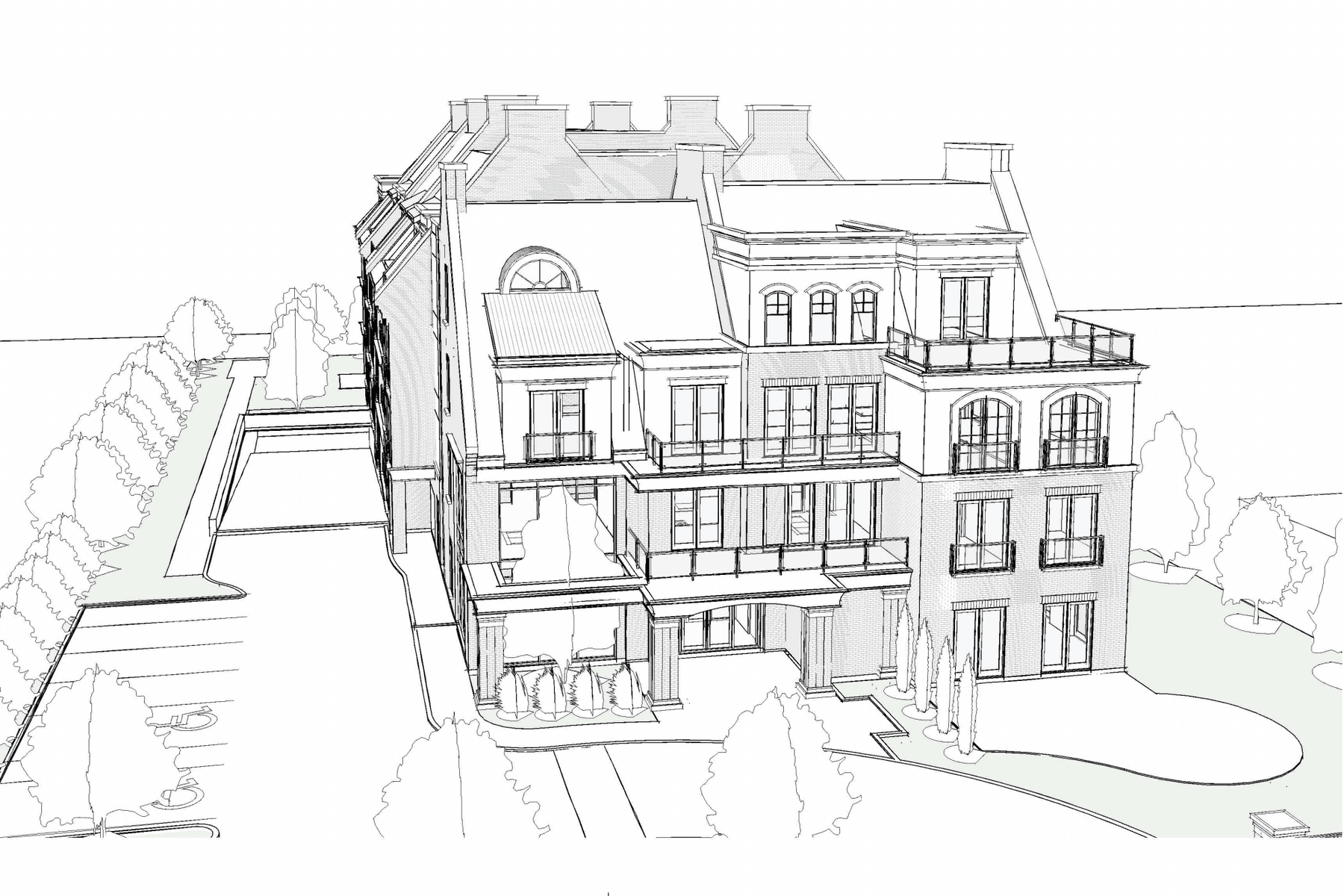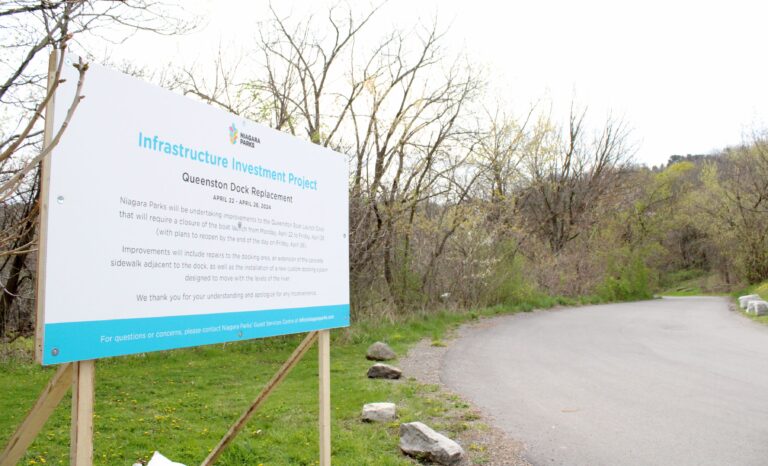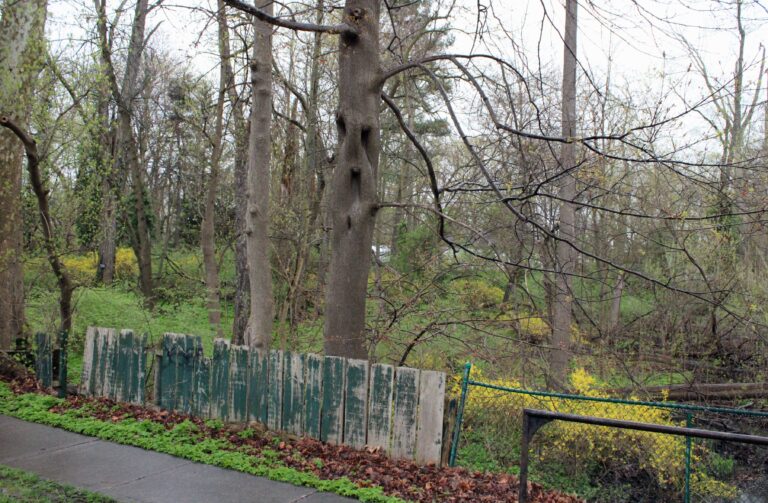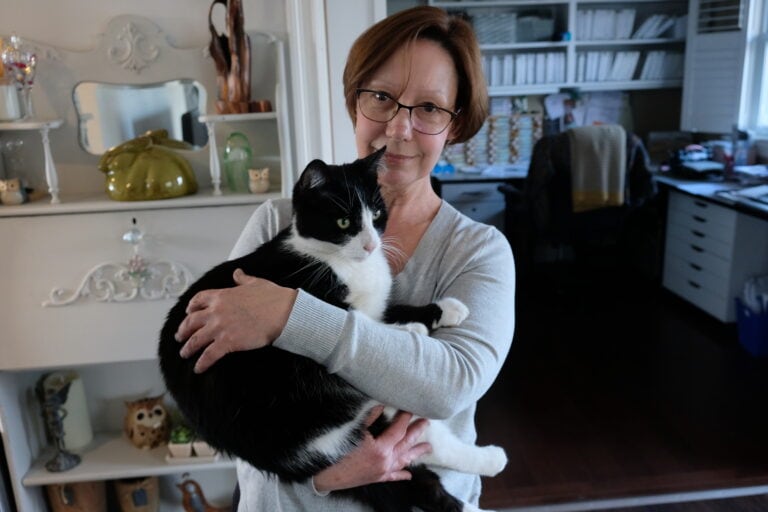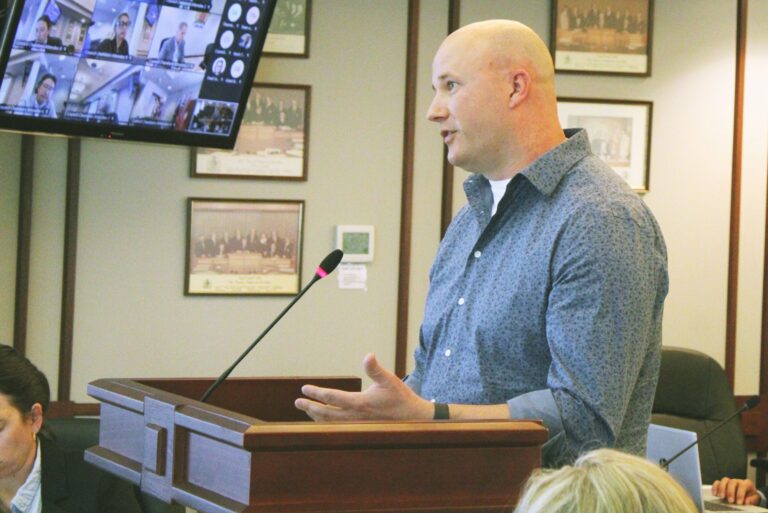Height, character and traffic are among residents’ concerns
Residents of a Niagara-on-the-Lake neighbourhood say they are alarmed to see a development proposal being reconsidered after it was last rejected by town council in 2016.
The owners of the lots at 223 and 227 Mary St. have submitted an application to rezone the properties and allow for a 41-unit, 18-metre tall apartment building.
Residents are worried about increased traffic, environmental impact and changes to the existing character of the neighbourhood.
“This is an enormous building for such a small piece of land and it will indeed tower over absolutely everything,” said Alan Gordon, a member of the resident advocacy group Preserve Our Special Town (postofNOTL.com).
The group works primarily to raise awareness about development plans for the old Parliament Oak property.
The application requests exemption from the town’s height restrictions, which limit developments to a height of 10 metres in Old Town, Queenston and St. Davids.
Gordon points out that the developers could put up a three-storey building that stayed within the town’s height restrictions.
He said the only reason to build taller than that is to maximize the profitability of the building.
He was open to the idea of a multi-residential unit that is consistent with those restrictions, but added the proposal is “way out of character” for the town.
Sean O’Donnell, manager of Willow Cakes and Pastries, was “Not too bothered by,” the proposed building.
He said the apartments would bring increased foot traffic to the area and help to boost business.
Some residents are concerned the new application will be harder to refuse since the province passed new housing legislation in November that curtails municipal authority over urban design guidelines.
“I’d like to be as concerned as possible that somebody’s going to find a way around with this new legislation that we don’t know about,” Mary Street resident Keith Kennedy said about the effect of the new legislation on the latest proposal.
Residents can register for a virtual meeting this Thursday to discuss the proposed development.
There will also be a public meeting at the town hall in Virgil Feb. 14 to discuss the proposal.
The applicant’s report to the town says the buildings on Mary Street “do not have a uniform character.”
The property is across from the Avondale commercial strip plaza, and the surrounding houses were built “featuring a mix of gable and hip roofs, balconies and garages,” the applicants say.
Some of Gordon’s neighbours were more concerned about traffic.
According to the application by property owners Veronica and Mihai Balaj, they were not asked to provide a study on traffic impacts.
However, they argue that all the traffic to the proposed apartments will be directed along arterial roads.
Arterial roads are used by the town to move heavier traffic across longer distances. They’re not as busy as highways but they are much busier than residential streets.
Mary and Mississagua streets are registered with the Region of Niagara as arterial roads.
Ramiz Baykara, who lives at 411 Simcoe St., thinks additional traffic is inevitable.
“I don’t believe any of such reports that the traffic won’t be affected,” he said.
He also shared Gordon’s concern about the height of the proposed building.
Kennedy, a retired expert in groundwater management, is worried about the impact of the proposed underground garage.
Kennedy warned that the builders might have to install a “huge sump pump” to protect the garage from water damage.
This would make it harder for the trees above to access water.
Veronica Balaj told The Lake Report she and her husband were looking to downsize and move into one of the future apartments since there weren’t many options for them in NOTL.
In 2016, the town rejected a similar application from the owners. It proposed a 76-unit apartment.
It was turned down over concerns similar to those voiced by residents today.
The town received about 100 written comments from residents when it was reviewing the 2016 application.
At that time, many expressed concern over the height of the structure, “traffic impacts on abutting streets,” impacts to groundwater “resulting from the proposed underground parking” and the compatibility of the design with the surrounding neighbourhood.
A spokesperson for the town told The Lake Report the original proposal was “not consistent with provincial and town planning policies.”



