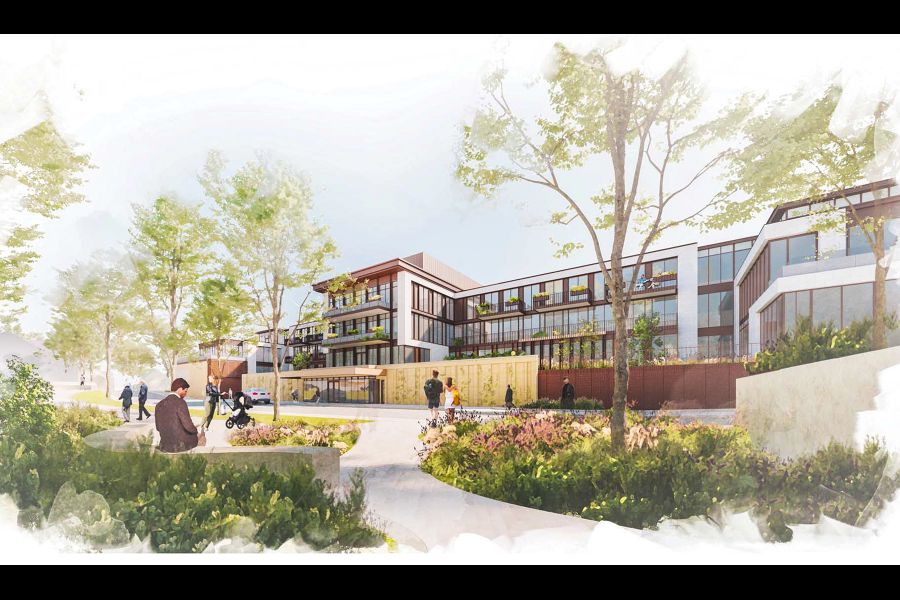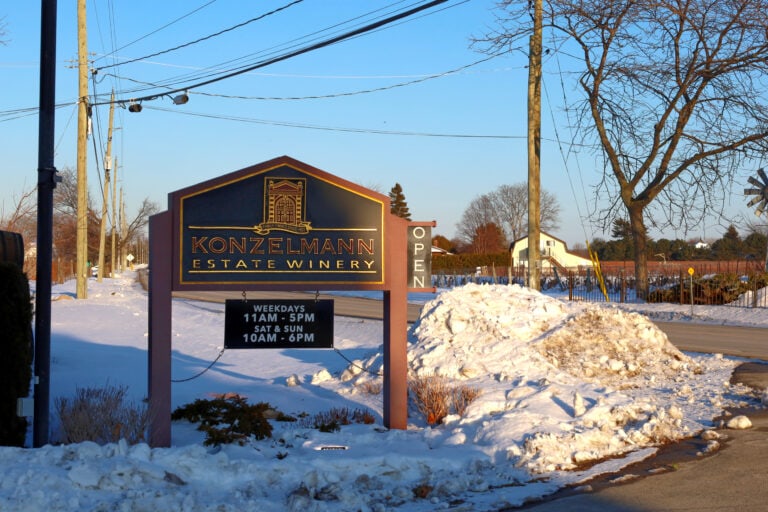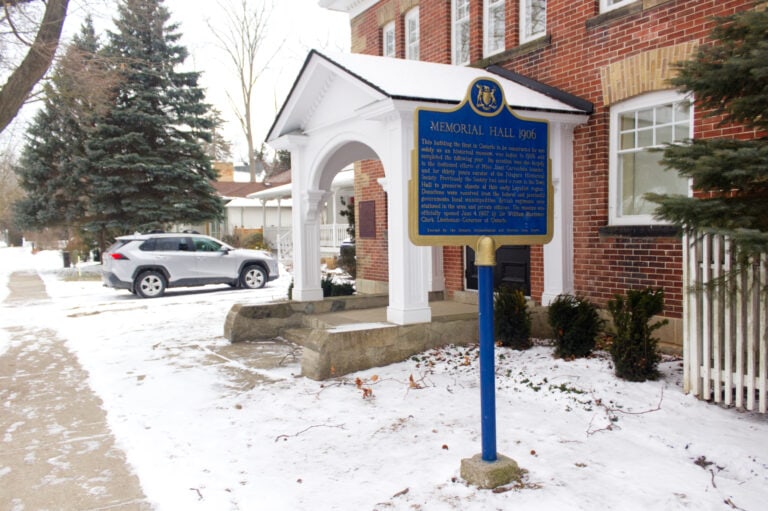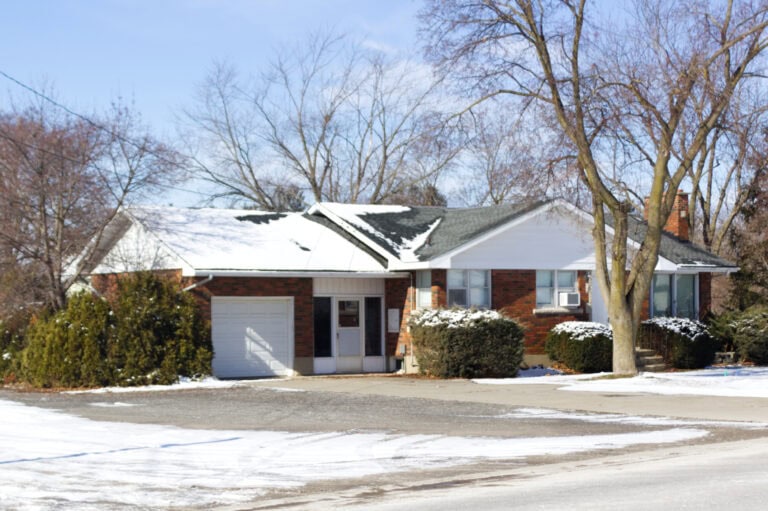The streetscapes of a town are the images one conjures from our memory. They evolve over time as new buildings are constructed beside older structures, each a reflection of societal change.
The most memorable streetscapes are those in which each building respects all those that came before and while there may be stylistic differences in the architecture, there is an overall continuity or inherent rhythm, which our human senses find pleasing.
In the main, Niagara-on-the-Lake has been incredibly blessed in the evolution of its streetscapes. While not all of its buildings can be said to be exemplary (or even good) architecture, for over 200 years there has largely been a tradition of continuity within the existing streetscape. Call it being a good neighbour.
Until quite recently, there have been no “monster” homes built as in-fills. New builds have generally conformed to the rhythm of the street, not shading or overlooking their neighbours nor blocking existing sightlines.
And, in most cases, even when the architectural style of the new build was a clear departure from the neighbourhood, significant investment was made to integrate into the streetscape.
This appears no longer to be the case. Our town has become a target investment opportunity for developers whose rapacious desire for return on investment willy-nilly disregards 200 years of tradition.
So, stroll down King Street from Mary, focusing on the left side of the road.
On the corner we have Brockamour, an early two-storey 19th century build. Next comes “The Wilderness,” a heavily wooded lot anchored around what is perhaps the oldest surviving example of a bungalow in Canada. Following which we have the Lyons-Jones House, a two-storey circa 1835 Regency build.
Then, occupying a full block, is the mid-20th century Parliament Oak school. Crossing the road, on the corner of Gage and King, sits a two-storey Gothic Revival home followed by two American foursquare homes. We can continue down King Street, but this sample illustrates the general rhythm of the streetscape which I suggest is representative of Regent, Centre and Gage.
Now we’ll circle back on the Parliament Oak school itself. Constructed in four parts (1948, 1956, 1966 and 1976), the building is architecturally undistinguished, typical of institutional builds of the mid-20th century.
Clad in yellow brick produced in Wellington County and through southwestern Ontario (very popular in mid-20th century builds), it is somewhat incongruous with typical Niagara-on-the-Lake streetscapes, but that said, its one-and-a-half to two-storey height respects the rhythm of King Street and minimally impinges on the sightlines of neighbouring houses.
And, with all due respect to those who may have emotional attachment to the school, understanding the absolutely vital preservation of the worked limestone inserts, there is very little (in my opinion) of this building that deserves architectural preservation.
So, in short, while the existing Parliament Oak school may present an incongruous facade within normal NOTL parameters, it respects the King Street rhythm (and bows to the neighbouring properties on Gage, Centre and Regent) which allows for 360-degree streetscape integration.
Now, let’s visit the latest Liberty Sites (3) Ltd. proposal for the redevelopment of this site.
This proposal is anchored on a +/- 70-unit apartment (or condo) building fronting onto King Street. Admirably they have, in their secondary submission, worked to establish step downs to the heights of the existing shouldering properties on King Street in an attempt to maintain the rhythm of the streetscape.
But given the monumental footprint (one full block) and finished height (including mechanical penthouses) of this building, it would purport to be the “jewel” in the necklace of the King streetscape and one must to ask if it is both worthy and contextually compatible with such a “pride-of-place.”
In order to better understand and appreciate the concerns voiced by neighbours and other NOTL citizens, we need to take a quick trip down to the Queen’s Landing Hotel on Byron. Although the hotel’s facade length is shorter than the proposed Liberty Sites build and its New Traditional NeoClassical styling is more contextually compatible with typical Niagara-on-the-Lake streetscapes, it can provide a rough touch-point relative to the size, height and sightline issues raised.
The latter two issues can best be illustrated by standing at Ricardo and Melville looking back toward the hotel, which, due to the slope, exposes four storeys that would be comparable to the west view of the proposed Parliament Oak building.
Now, imagine the front facade of the hotel as yellow and stone grey, strip off its NeoClassical portico, and place it on the Parliament Oak site; the sheer size of the proposed building (despite its multiple massings and stepped back third/fourth storeys) will completely dominate the streetscape and dwarf its neighbours.
To be clear, I am not criticizing the quality or composition of the Liberty Sites design. In fact, in absence of any contextual considerations, as an example of 21st-century multi-unit residential architecture, there are many things I admire in the design.
That said, as Arch-i-text readers will know, I believe the best architectural design (particularly infill) is integrative: one that is anchored in the topography of the land, contextually appropriate within existing streetscape(s), respects the visual line-of-sight/privacy of neighbouring properties and, among other considerations, adds to the established architectural integrity of a community.
Unfortunately, the Liberty Sites proposal fails this “acid” test (one I believe that is shared by the majority of NOTL residents) on several levels.
While I understand the developer’s imperative to deliver the maximum return to investors, in my opinion the proposal, as currently presented, is seriously flawed relative to the site’s location within the King Street streetscape.
There is certainly a valid argument to be made about the practicality and marketability of this type of building in Niagara-on-the-Lake, but none that can reasonably justify constructing it on the Parliament Oak site.
In light of the volume of variances to bylaws, zoning changes, etc. needed, allowing this development to move forward will require a significant political commitment to change the face of King Street.
And that is something I hope the champions of the town’s new official plan will not do.











