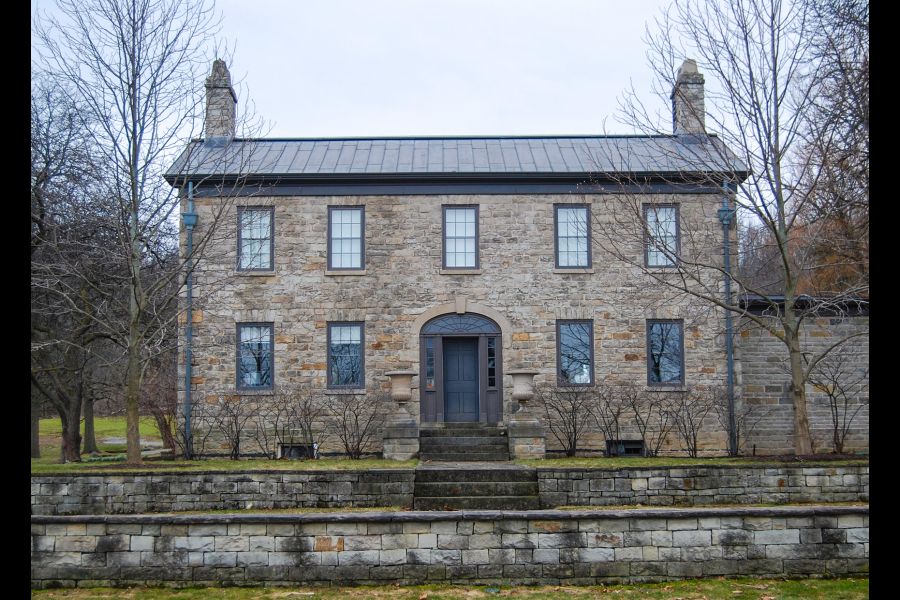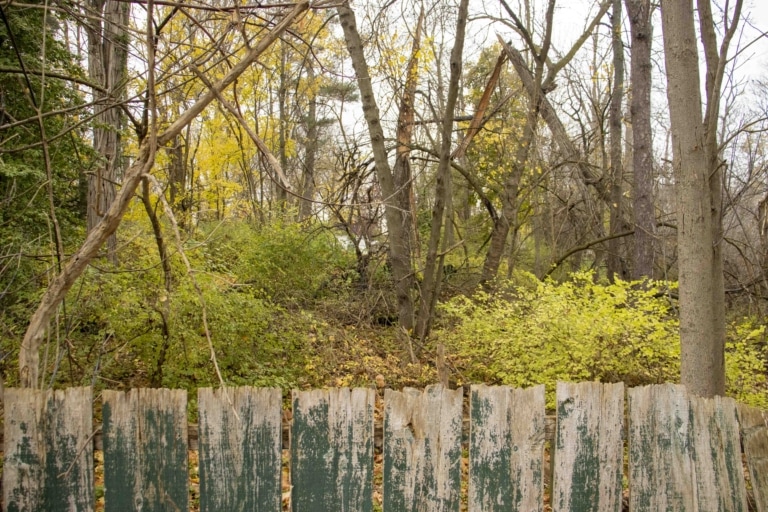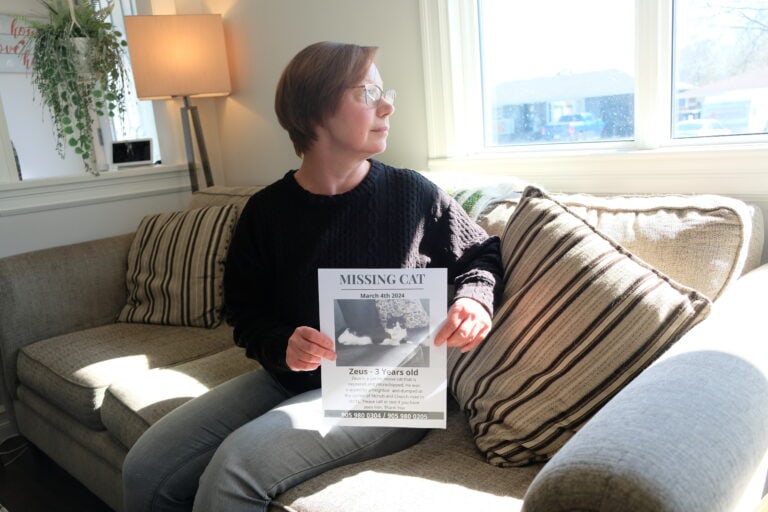Having strolled the streets in the village last week, let’s take a look at some of the residences along the Niagara River Parkway and York Road in the vicinity of Queenston.
We’ll begin with the stone houses of York Road. Two of these houses, at #1717 and #1755 respectively, are attributed to Capt. William Davis, who purchased the original acreage from David Secord after the War of 1812.
For himself, Davis built a grand two-storey, five-bay, Georgian home set up on a rise of land overlooking the road.
For his son James, he built a more modest storey-and-a-half home. Both houses were constructed of local whirlpool sandstone and, as was common at the time, were centre hall plan only one room deep. The dwellings were anchored on each end with chimneys and rear kitchen extensions were added within the following decade.
A little farther down the road toward Queenston, at #1893, is one of only two houses in Niagara-on-the-Lake principally built of Grimsby red sandstone; its pale red field set off with Queenston limestone quoins.
This L-shaped home set beneath a hipped roof displays elements that suggest mid-19th century construction. Although it has fallen into disrepair, imagine approaching this home up the grand stairway and under the broad sweep of its white wrap-around porch. Let’s hope that this fine home will be restored.
Then let's go down York, left on Niagara Parkway and past the Queenston Street entrance into the village. Here, along the river side of the road, begins a series of homes designed in architectural styles of the late 19th and early 20th centuries.
At #14623 is a red brick Tudor Revival interpretation belonging to the Eclectic design school. The stonework surrounds in all the openings on its frontispiece, the high-pitched roof and segmentally arched doors are clear identifiers.
Next door is #14639, a fairly uncommon (in Niagara) two-storey Craftsman. This house was “modernized” at some point during the last decade but still retains many typical elements of the expression, most notably the deep overhanging eaves and belled roof.
Down the road is a shingle-clad home that speaks to a trending architectural style in the U.S. at the turn of the 20th century. Keeping in mind that, from the street, we are actually looking at the back of the house (the facade faces the river) at #14713, the building form is an American Foursquare capped by a roof with exposed rafter tails, deep overhanging eaves and a broad dormer that features ribbon windows.
These features and others strongly suggest the Prairie style popularized by the early work of Frank Lloyd Wright.
Finally, and although it is only possible to see the back of the house, 14795 Niagara Parkway is a glorious Greek Revival home designed by the same architect who was responsible for WIllowbank. If you ever get a chance to view this home from the river, take it.
The gorgeous white facade and pillared colonnade is a show-stopper.











