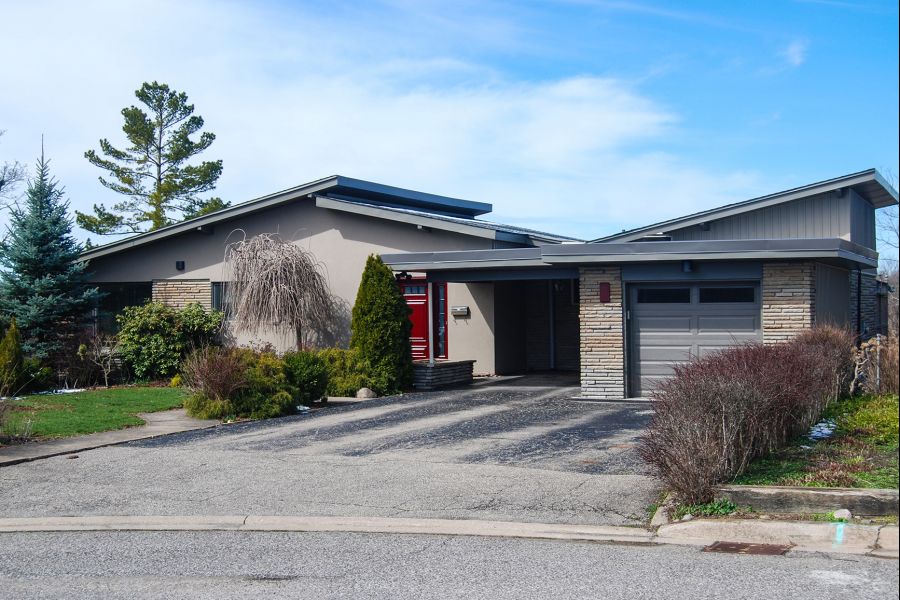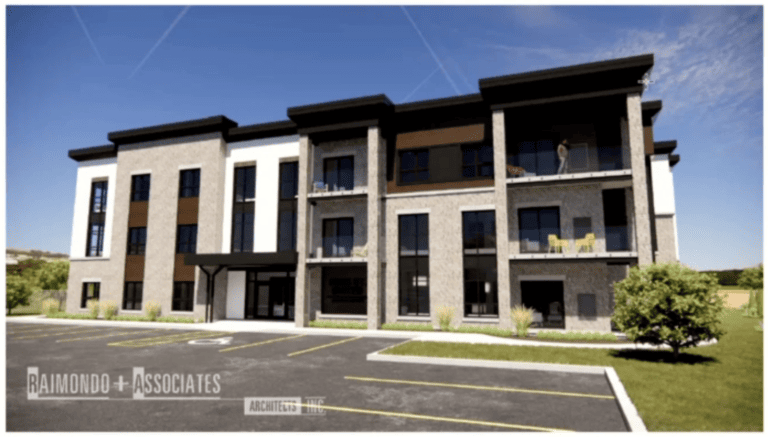It’s post-war North America and the housing boom is in full swing.
Subdivisions of Victory Houses (minimal traditional) geared to the returning rank-and-file veterans are popping up like mushrooms.
For those who are more affluent, the Ranch bungalow is the mainstream choice, while here and there, a few brave monied souls continue to commission modernist International homes.
Still, there remains a fairly significant segment of the marketplace that wishes for Ranch functionality with a touch of modernist flair. And to satisfy this segment, the Contemporary style is developed.
Grounded in Frank Lloyd Wright’s Usonian houses and his treatises on an affordable house design that was closely linked to the landscape, Contemporary designs combined the indoor/outdoor transitions that the Ranch was duly famous for with striking lines that integrated the building into the surrounding landscape.
Perhaps one of the most instantly recognizable features of a Contemporary house were the roofs, which always worked to draw the viewer’s eye into the landscape.
The first mass-market offering to truly popularize the style were built by developer and Wright aficionado Joseph Eichler in California. His houses featured what became referred to as an “Eichler roof”: a gable roof with long, low-pitched slopes that often extended on one side to cover a carport.
With interior vaulted ceilings, the front gable would commonly be glazed with pyramidal glass that rose from ground to eaves.
While this Contemporary presentation became almost synonymous with a style that is now generally referred to as Mid-Century modern, it was by no means the only presentation in this architectural expression. Flat, skillion and side-gable roofs were common design features on Contemporary houses.
Keep in mind these houses were very often a single-storey or split-level form to minimize the challenge of integration with the surrounding terrain. A flat roof (a bit of a misnomer since the roof is only visually flat and actually slopes slightly from centre point to eaves) on a long, low building will tend to accentuate the horizontal lines of the house and “push it down” into the landscape.
A skillion is a mono-pitched surface with a single flat slope that doesn’t meet another sloped surface in a ridge. Think of a shed roof as a good example.
By combining two (or more) opposing skillions set at different heights, or two skillions that meet in a valley (butterfly roof), the designer can create a high degree of visual interest. Consider our photo showing a home with shed, butterfly and flat roofs working cohesively within its setting.











