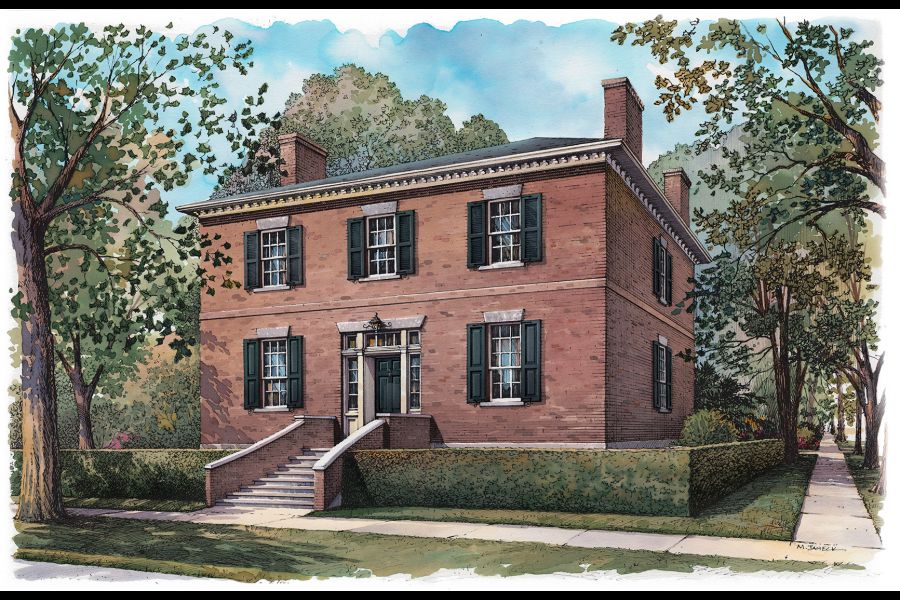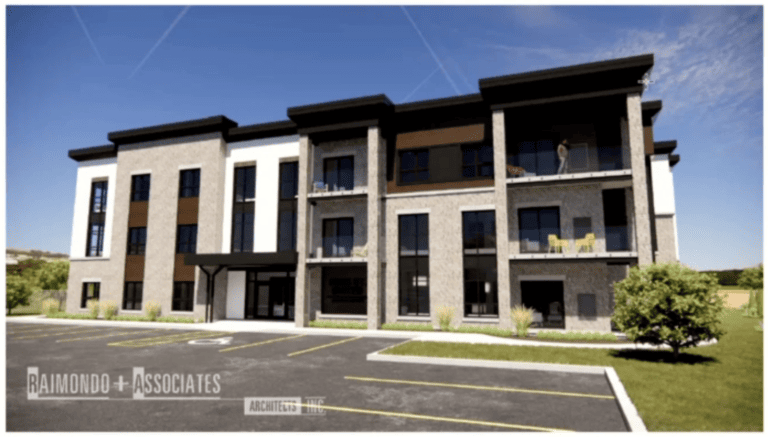During a recent conversation concerning the design details of the new entry stairway being constructed at 240 Centre St., the masonry folks questioned why the brick bond (pattern) specified was not an exact match to that on the house. Would it not look better, they asked, if the brick fields flowed consistently from one to the other?
I replied that while that may be the case, there was a requirement in our heritage permit to use a different bond such that the new stairway could be recognized as “new” and not an original part of the heritage structure.
Further, I went on to suggest that this was a positive stipulation provided that the new design was “sympathetic” to the original building in style, form, scale and presentation; distinct from but seamlessly integrated within the overall context in a fashion that focuses attention on the historic building rather than the new construct.
Now, I freely admit that my definition of “sympathetic” is restrictive and may not sit well with everyone in the design community. Many would argue that any attempt to design a new addition to a heritage house within the parameters of the original (or directly related) style will almost certainly result in a diminishment of the historical structure by blurring the lines between new and old. They seemingly appear to prefer to risk a disjointed composition or battle for dominance in the finished presentation between new and old.
Fact is, the argument over style is one of personal preference whereas form, scale and context that results in an addition that is subordinate to the historical structure is the real crux of the matter. Any design that does not result in the heritage building being the “star of the show” or is incongruous with the established streetscape is a failure.
So how does one establish design subordinance?
The two simplest solutions are location and/or size. By preference, an addition should be located behind and be smaller than (height/width) the heritage building. Where the lot precludes rear placement, the addition should be stepped back from the line of the original facade, creating a secondary placement.
On the very rare occasion when neither of these options are possible, the addition must have a footprint distinctly smaller than, and an elevation (height) definitively below that of the historic building while not obscuring its facade.
More complex, but equally important, are the elements and openings of the new addition. Openings (windows/doors) should never be larger and preferably slightly smaller than those of the original structure. Design elements should direct the eyes to the heritage building (typically through horizontal planes).
And these are just a few design considerations of a successful addition.











