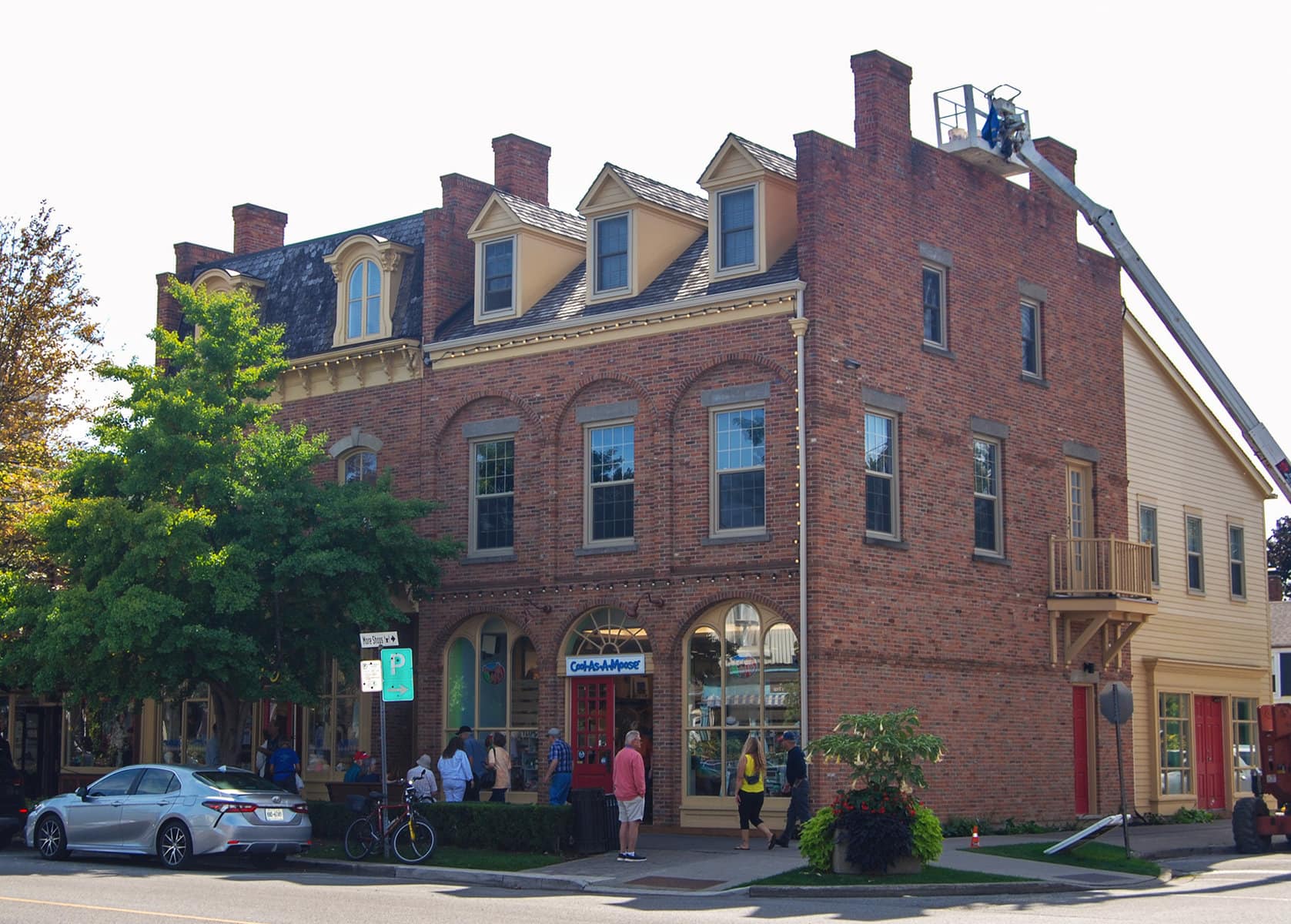We need to trade ‘developer models’ for community designs that worked in past
A few days ago I received an email from SORE (Save Our Rand Estate) that outlined questions they had posed to the candidates running in this year’s municipal election.
Since I am supportive of SORE’s efforts to protect the heritage assets of the Rand Estate while ensuring the proposed development is contextually and functionally compatible with the established surrounding neighbourhoods, I took the time to read through the questions.
When considered from the perspective of SORE’s raison d’être, the questions were both thoughtful and probing. I congratulate the authors.
That said, the first question reads:
“Do you agree with the statement that intensive residential development should be directed to Glendale and those areas of Old Town, Virgil, St Davids and Queenston that do not compete with or require compromising the town’s cultural heritage assets?”
That implies “intensive residential development” will, perforce, “compete with or require compromising” of “the town’s cultural heritage assets.” And this underlying implication is not necessarily true.
I would submit that it is not densification (a high concentration of the number of dwellings per acre) that is the issue.
Rather, it is the standard developers’ model of densification, a model that has become generally accepted and adopted by government regulatory bodies. That is the crux of the problem.
So, as a reference point, take a walk along Queen Street and look at the surviving original 18th-century buildings. Almost invariably these buildings were designed with a ground floor devoted to commercial applications with two storeys above configured into residential dwelling spaces.
Now, these buildings were no more than three units wide and it was typical during this period that shared or butted end walls were generally acceptable but, each builder would vary setbacks and stylistic elements in a fashion that would contextually work with the existing buildings while still distinguishing their work.
Our ancestors understood all members of society needed a roof over their heads and they provided for that in a fashion that built a viable community.
Unfortunately, in the last 50 years or so this inclusiveness has been lost and displaced by a class-segmented housing ideology generally engendered by the public relations campaigns of the tract subdivision developers. This philosophy suggested success was measured by the ability to acquire a single-family home in a neighbourhood of equally successful families.
Not only did this fuel the creation of the vast suburban deserts that now surround our cities and towns, as the cost of single-family dwellings rose, a new iteration of the same ideology spawned the vertical condo tower expression.
Further, it effectively marginalized housing for those who were not able (or not inclined) to buy into this artificially created “success” model.
These “developer models” are further compromised by the insistent use of closed-loop, limited-access street layouts (as opposed to an open-grid pattern).
This concentrates vehicular traffic onto one, two or possibly three interchanges with existing streets, while inhibiting the integration of the new subdivision into the existing community.
Of course, limited (or non-existent) parkland/open spaces combined with minimized pedestrian options discourages the growth of community even within the new neighbourhood.
Today, it is the commonly held impression that, when it comes to densification, our choices are limited to enclosed “pods” holding street after street of tightly packed townhouses whose lack of individually distinguishing characteristics make them appear to be products of a photocopier.
The only other choice, we often believe, is to build up in the form of a multi-storey condo or apartment building.
It is time to break this paradigm by returning to what has worked in the past: streets laid out in a grid pattern, two- to three-storey terrace houses of no more than three units per design block with each “house” containing one flat per floor, wide walkways joining integrated green spaces, and so on.
To ensure that the development had an organic “built-over-time” ambiance and be intuitively attractive, design review guidelines would be used to ensure each design block conforms to an architectural style compatible with the town’s (and neighbourhood’s) character and that no two design blocks in the development were duplicates.
Further, the facades would present varying setbacks and detailing that would produce visual interest and a pleasing streetscape.
It can be done, and since some level of densification appears to be inevitable, it must be done.










