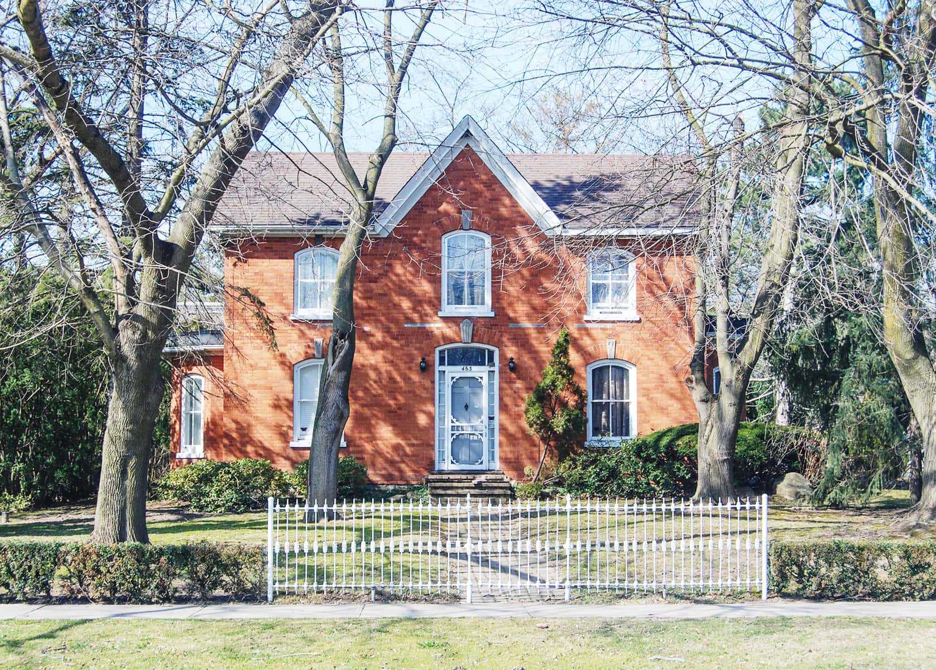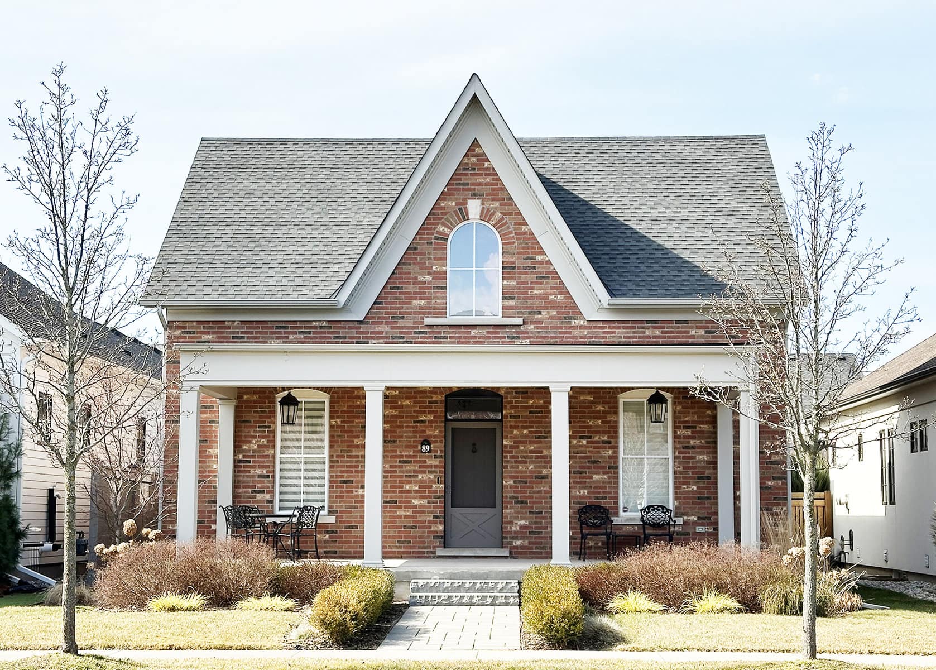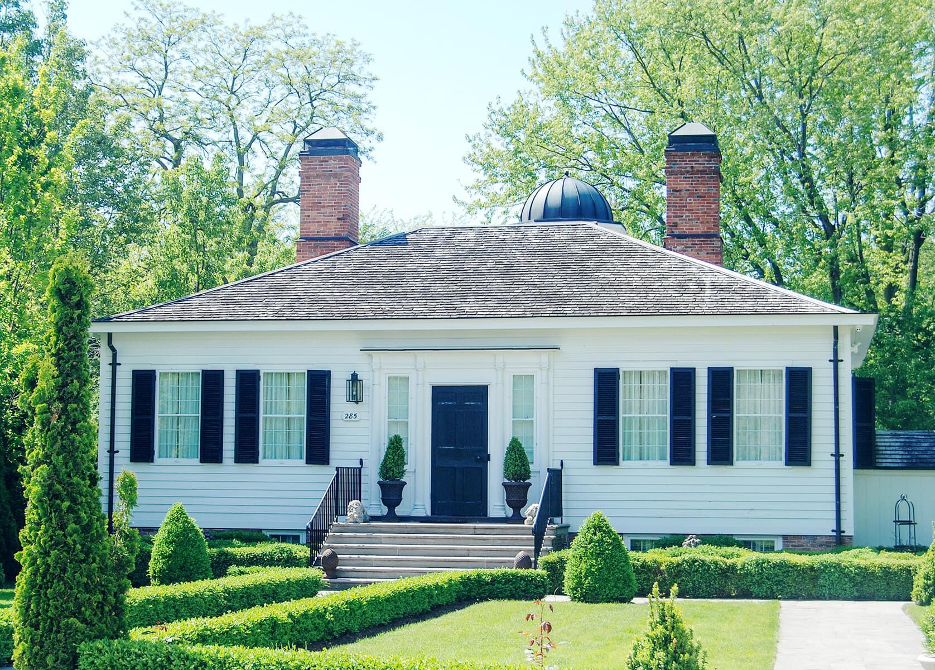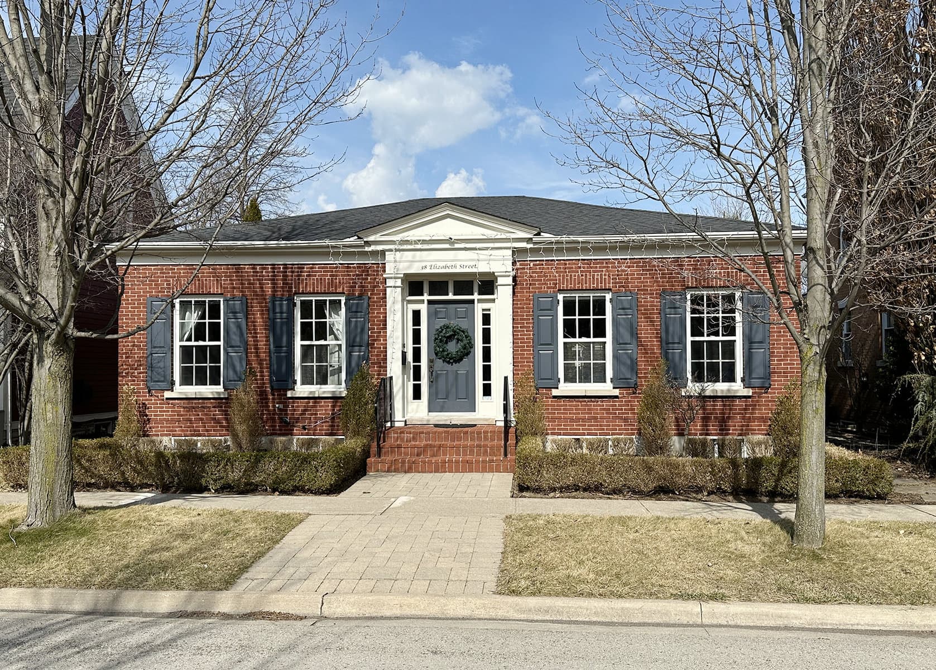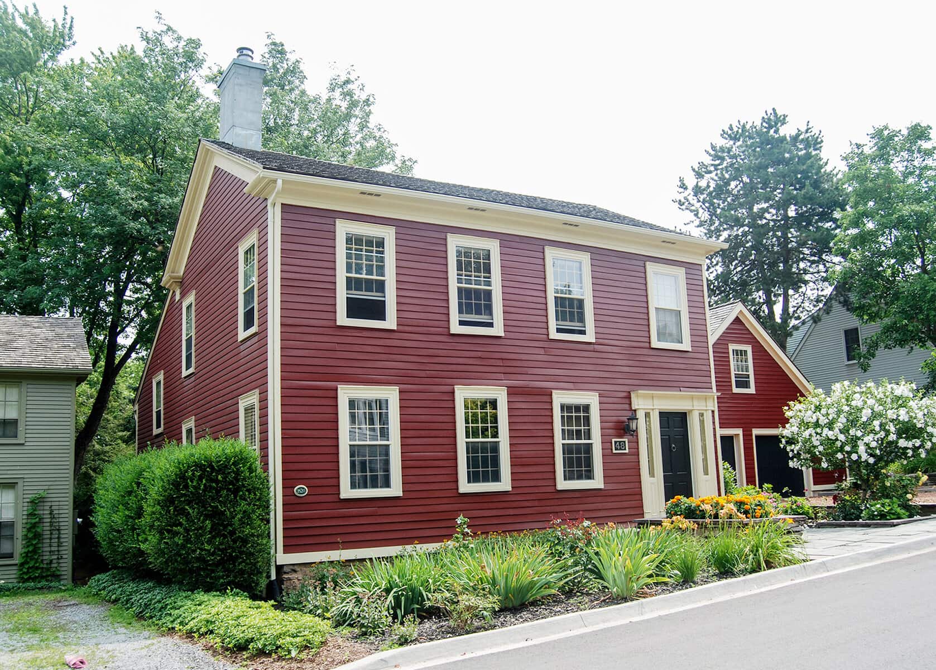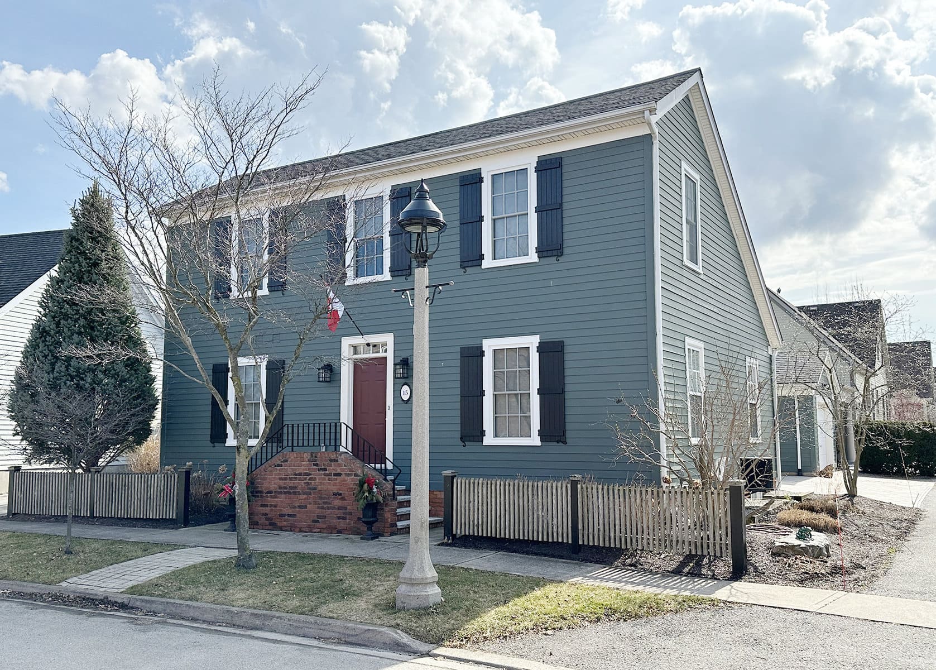Over the past few years, this column has stressed the importance of sympathetic — and contextually appropriate — design to achieve new developments (or renovations and additions) that integrate into the existing community.
By adhering to the principal criteria of sympathetic design — character, scale, form, siting, materials, colours and detailing — most architectural styles can be successfully integrated into an existing streetscape.
In short, the new design must “speak to” and relate to its neighbourhood.
So, this week I thought we might depart from the Arch-i-text’s normal format in favour of a more visual depiction of contextually appropriate design by comparing actual 19th-century homes to those of the modern New Traditional design school.
It should be noted that successful New Traditional designs are extraordinarily challenging to execute (perhaps the principal reason most architects avoid them).
As the noted author and historical preservation advocate Virginia Savage McAlester writes, these architects must “understand classical principles and architectural style well enough to subtly alter or rearrange elements to create New Traditional home designs, not copies” — houses instantly familiar yet subtly different from the homes that inspired them.
Architectural historian Vincent Scully describes this process as a “conversation across the generations.”
And, it is precisely because these houses are “instantly familiar” that I felt three of NOTL’s New Traditional examples would serve to best illustrate how considered architectural design can speak to a community’s existing built character.
That said, let’s begin with the saltbox — a North American vernacular expression that dates from the late 1600s.
Generally speaking, the saltbox presents a two-storey front massing which, on the rear, descends under a continuous roof line to a single-storey.
While the majority of saltbox homes were symmetrical (central bay containing main entry), because they were vernacular, many asymmetrical examples (presenting the bay containing the main entry to the left or right of centre) were built.
Still, the facade commonly presented rigidly ranked bays with windows and/or doors vertically aligned.
On the left, we can see a circa 1820 asymmetrical four-bay saltbox, while on the right, is a late 20th-century New Traditional symmetrical three-bay expression.
Now, while the facades may differ in the number of bays and the location of the main entry, the building forms are very similar, as are the strictly ranked bays, simple opening trim and exterior clapboard cladding.
But, marking the New Traditional departures, its six-over-six windows are not true-divided, there are no eave returns on the gable ends and, most importantly, no chimney breaks the clean lines of the roof.
Moving on to our next example, we have a Regency cottage.
This Regency expression was a single-storey with a square footprint topped by a hip roof.
These houses were invariably symmetrical, their main entry in the centre of either three or five bays.
They appeared low-slung, hugging the landscape, while a comparatively tall, massive chimney — or chimneys — rose above the roof ridge.
Again on the left is a circa 1817 Regency cottage and beside it to the right is a New Traditional interpretation of the expression.
While the two are clearly related, there are two important elements by which we can immediately distinguish “modern” from “period.”
First, like the saltbox, there is a notable absence of a chimney. Second is the main entry statement.
Both are classically inspired, however, the period house pilasters are true columns which support an entablature that sits beneath the eaves thereby reinforcing the horizontal lines of the dwelling.
The New Traditional house has modern squared pilasters with a plain entablature surmounted by a triangular pediment that breaks the horizontal line of the eaves.
Our last example is drawn from the Gothic Revival style.
To quote from Robert Mikel’s Ontario House Styles, “If Ontario had an official house style, a Gothic cottage … would be it.”
This home was symmetrically balanced: its centred main entry was shouldered on either side by arched window openings typically placed equidistant between the door and the end of the facade.
Directly above the main entry, a tall pointed gable, generally appointed with an arched window, broke the eaves.
A wide front verandah (or porch) nearly always graced the facade and was commonly fitted with Gothic decorative elements.
In this case, we are comparing a one-and-three-quarters-storey mid-19th-century period cottage (which has lost its chimneys and front porch, although the anchor stones remain in the brick field) to a contemporary one-and-a-half-storey interpretation.
So, the roof pitches differ but the important distinctions between historic and modern are still readily identifiable.
Consider the narrower width of the modern openings, the trimmed-out false arches of its main floor windows, the lack of a main entry surround, the one-piece gable window and the contemporary clean lines of the porch elements and it is simple to distinguish the original Gothic cottage from the New Traditional interpretation of the style.
These three examples are simple illustrations of how modern design can speak to a historical context and yet remain distinct.
That said, a talented architect can create that contextual relationship between disparate styles by rigid compliance with the criteria of sympathetic design.
Brian Marshall is a NOTL realtor, author and expert consultant on architectural design, restoration and heritage.



